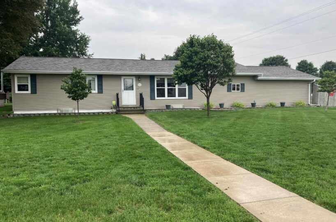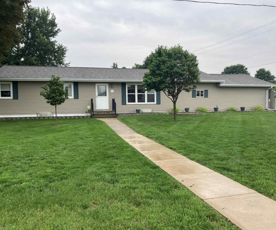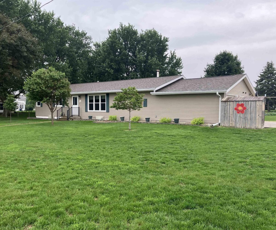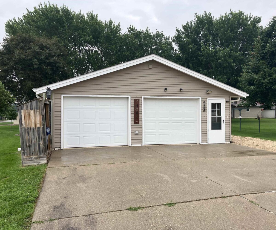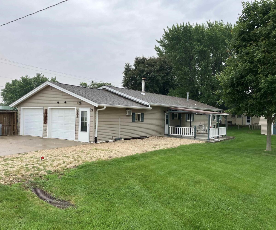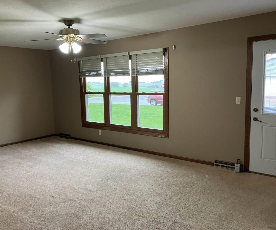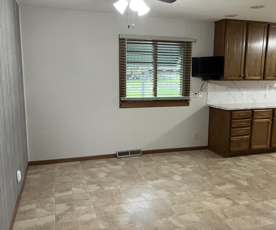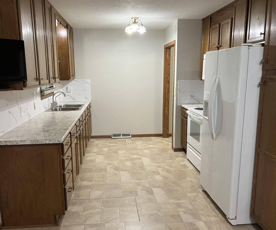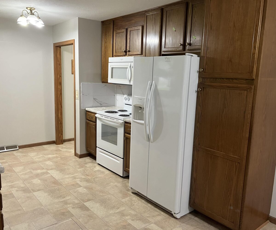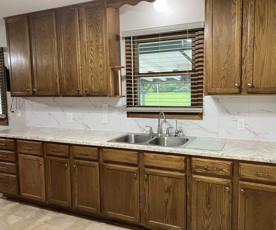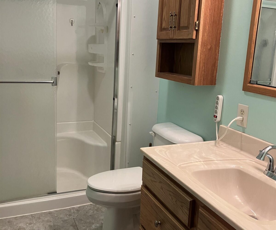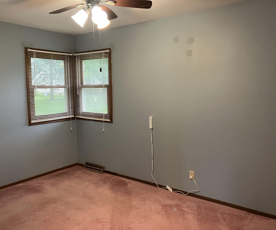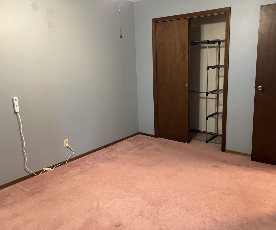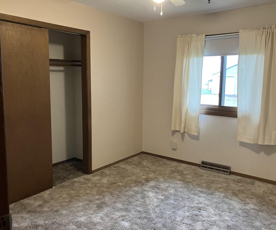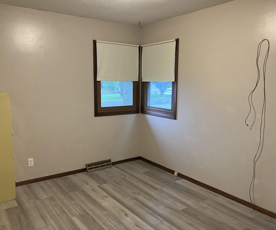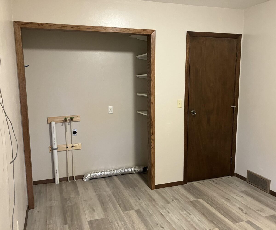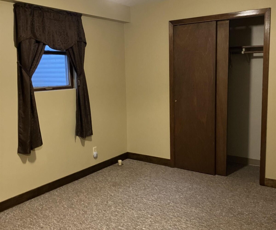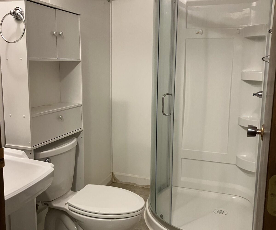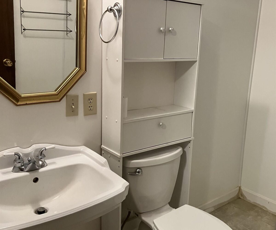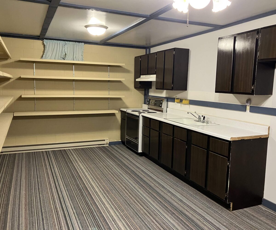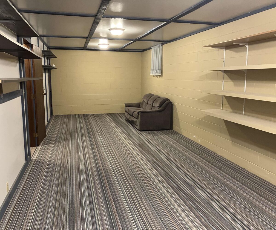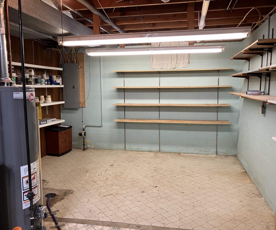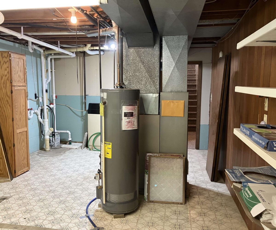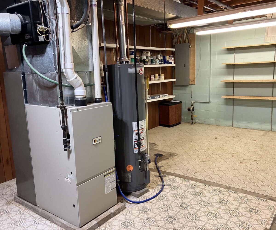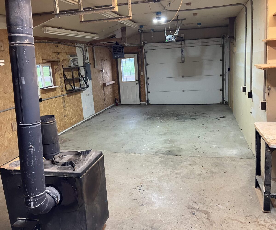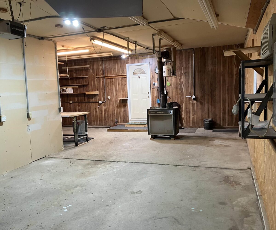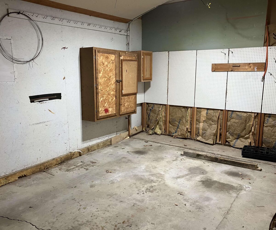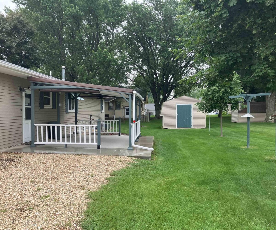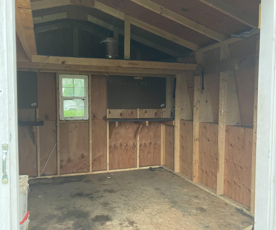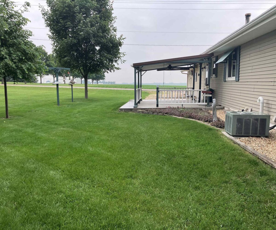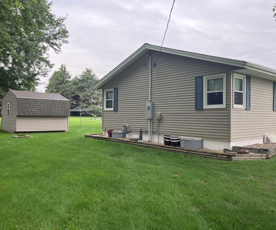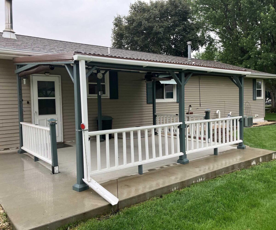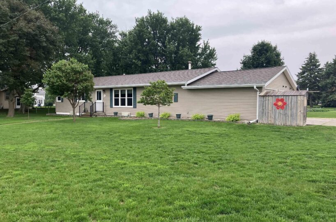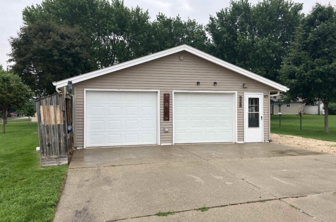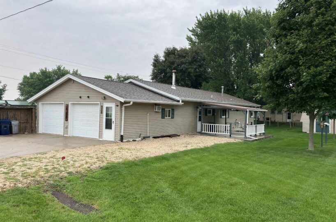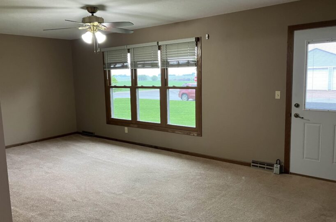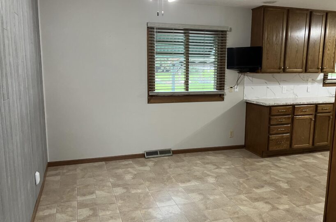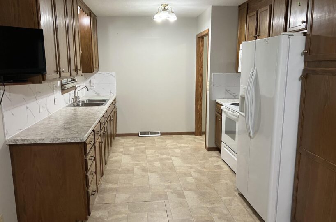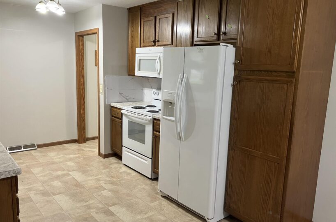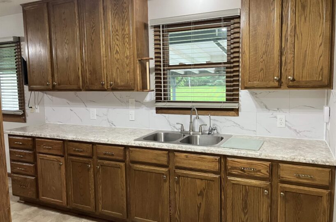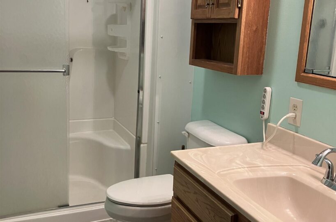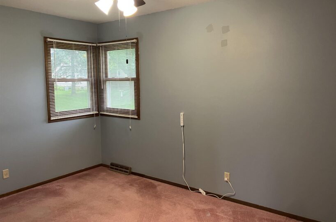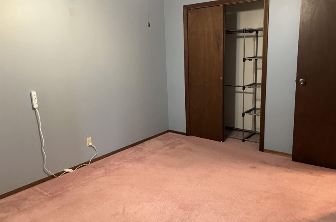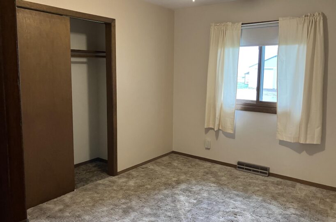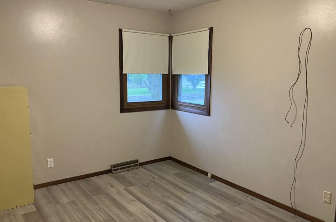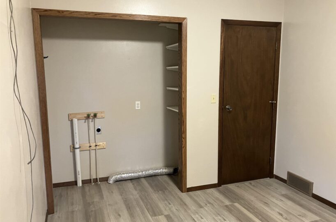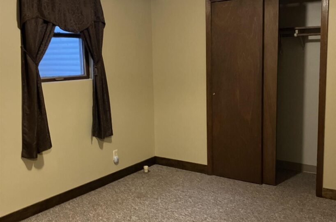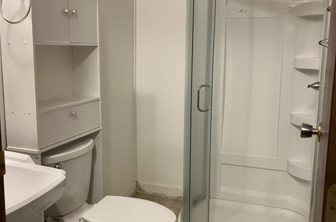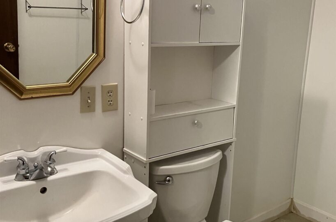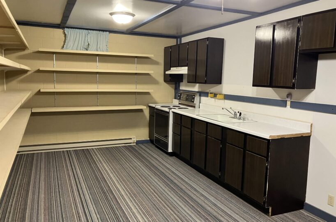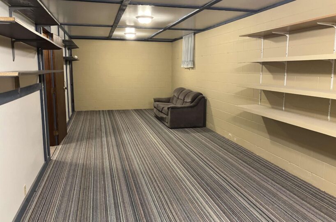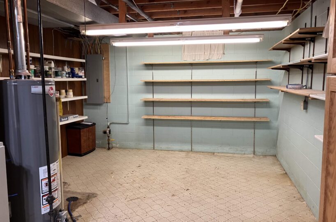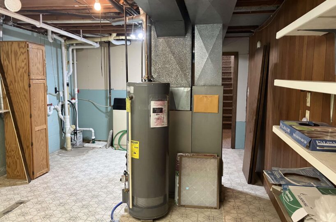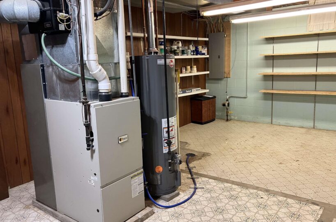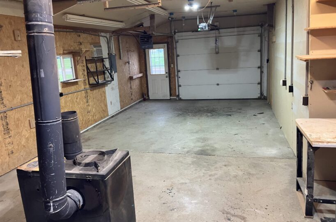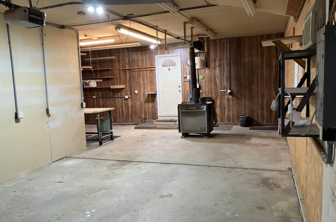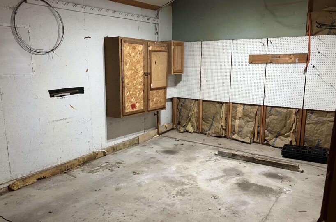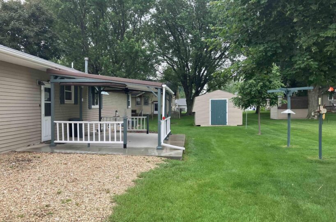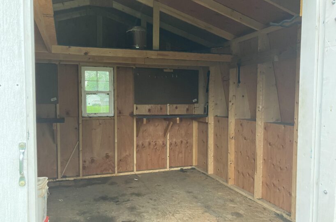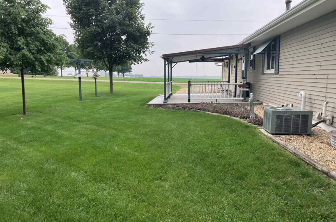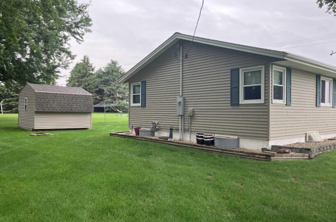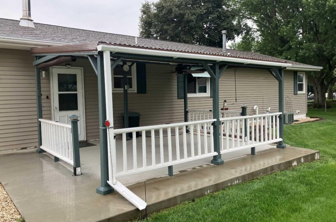We’re offering this well maintained, affordable home for sale. This home sits on a corner lot on the edge of town with great countryside views! It offers 3 main floor bedrooms, one of them converted to laundry if desired. There’s a full bath and an open area kitchen, dining and living room. The basement offers a large family room, a non-conforming bedroom and 3/4 bath. The utility area also has laundry hook-ups and a large storage area. The 2 stall garage has a heated workshop area and a window A/C unit. The backyard offers a great covered concrete deck and a large storage shed.
Size and General Info
Sale or Rent: For Sale
Year Built: 1972
Property Type: Ranch
Square Feet: 2002
Basement Type: Block,Partially Finished
Garage Type: Attached,Double
Listed by: Siouxland Town & Country Realty
Year Built: 1972
Property Type: Ranch
Square Feet: 2002
Basement Type: Block,Partially Finished
Garage Type: Attached,Double
Listed by: Siouxland Town & Country Realty
Room Dimensions
Room 1: Living, Main Floor, 11.5 x 21
Room 2: Kitchen, Main Floor, 10 x 22
Room 3: Master, Main Floor, 11 x 13
Room 4: Bedroom, Main Floor, 9.5 x 11.5
Room 5: Bedroom, Main Floor, 10 x 11.5
Room 6: Full Bath, Main Floor, 5 x 10
Room 7: Family, Basement Floor, 11 x 43
Room 8: Bedroom, Basement Floor, 9.5 x 12
Room 9: 3/4 Bath, Basement Floor, 5 x 8
Room 10: , Floor,
Room 11: Granville, IA 51022, Floor,
Room 12: , Floor,
Room 13: , Floor,
Room 14: , Floor,
Room 15: , Floor,
Room 2: Kitchen, Main Floor, 10 x 22
Room 3: Master, Main Floor, 11 x 13
Room 4: Bedroom, Main Floor, 9.5 x 11.5
Room 5: Bedroom, Main Floor, 10 x 11.5
Room 6: Full Bath, Main Floor, 5 x 10
Room 7: Family, Basement Floor, 11 x 43
Room 8: Bedroom, Basement Floor, 9.5 x 12
Room 9: 3/4 Bath, Basement Floor, 5 x 8
Room 10: , Floor,
Room 11: Granville, IA 51022, Floor,
Room 12: , Floor,
Room 13: , Floor,
Room 14: , Floor,
Room 15: , Floor,

