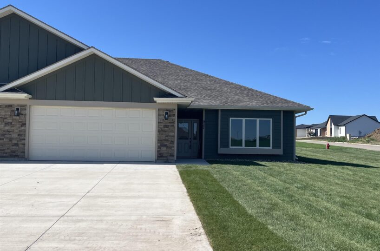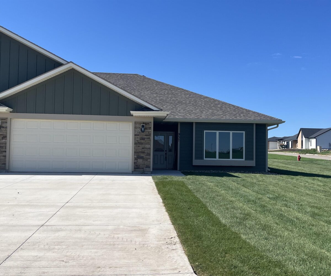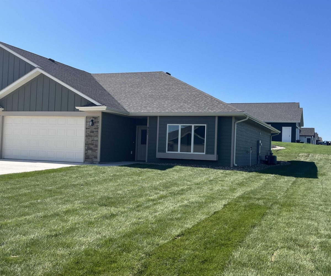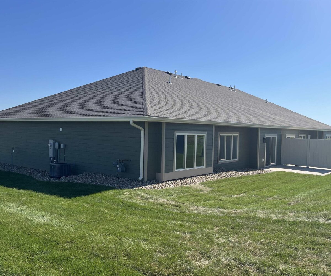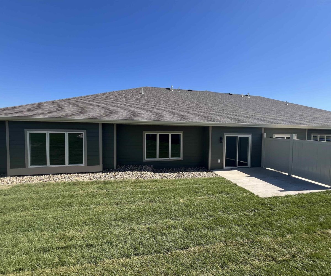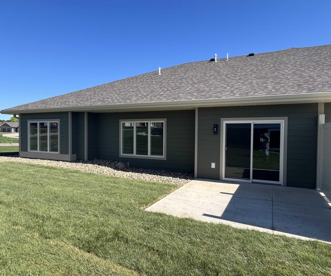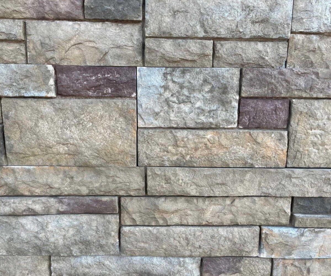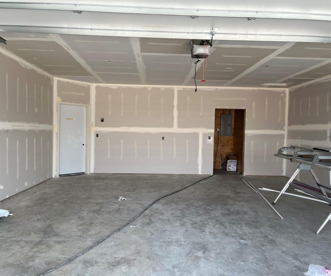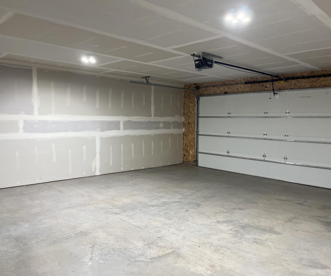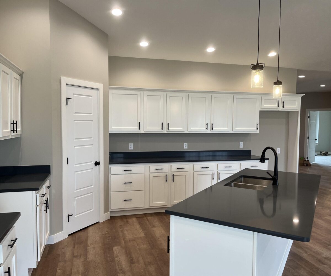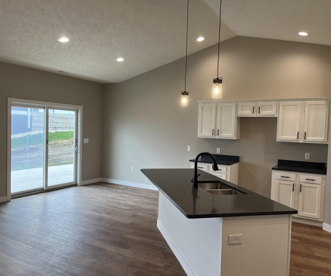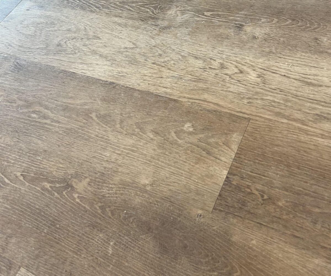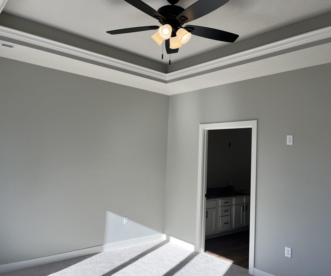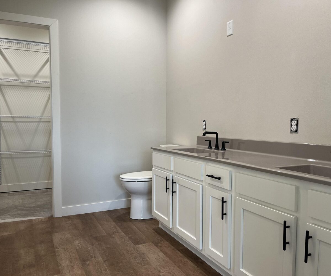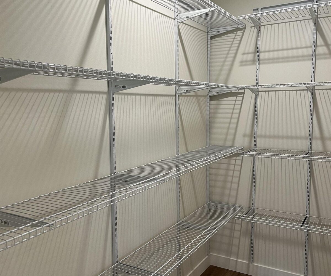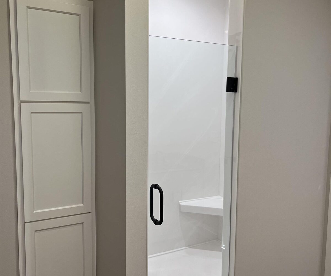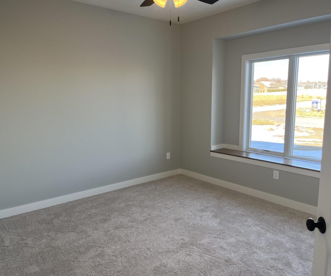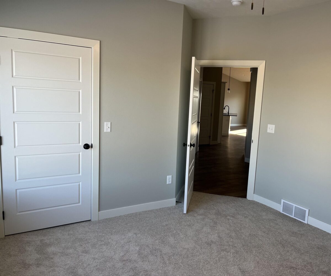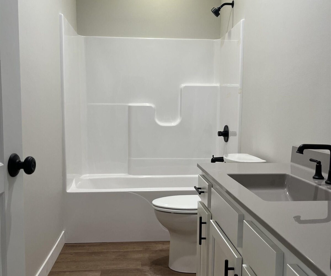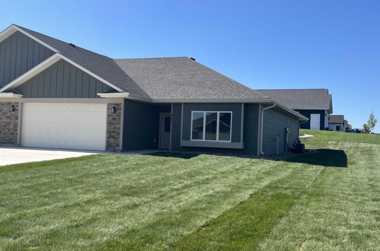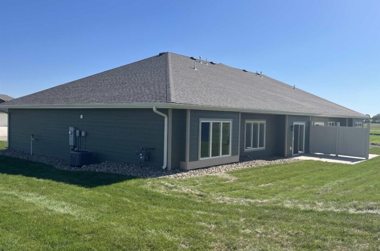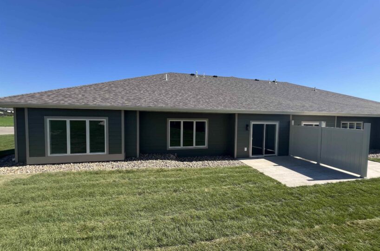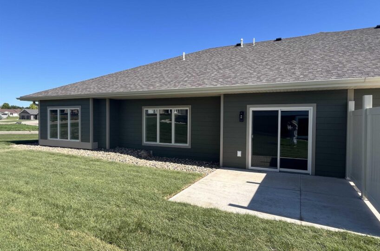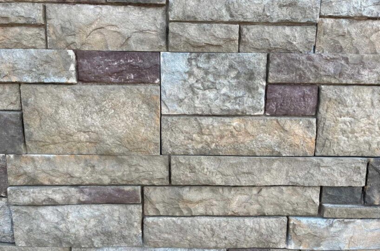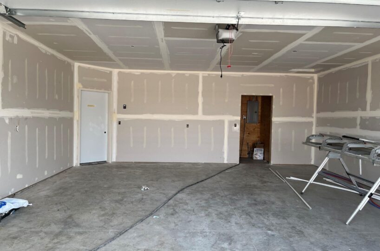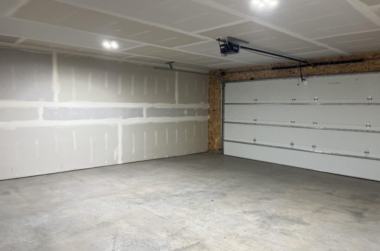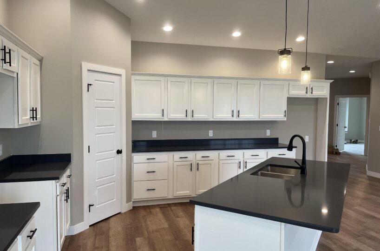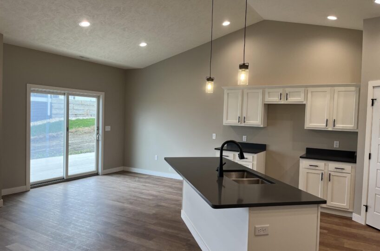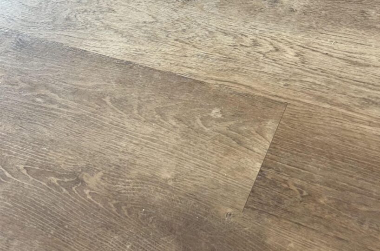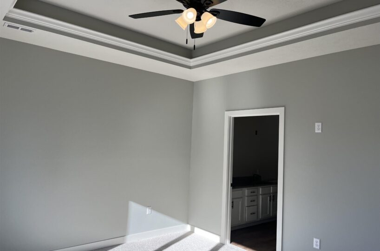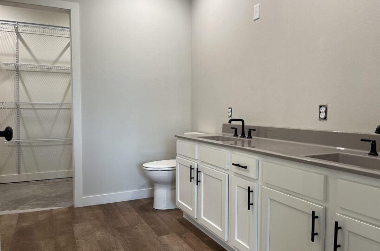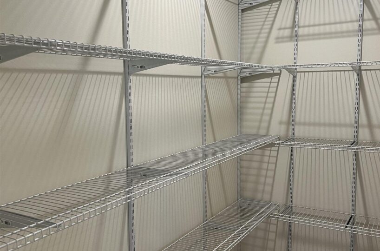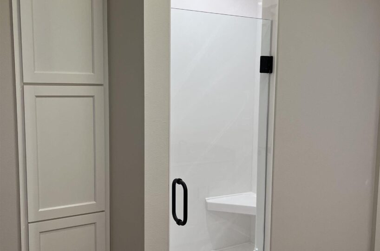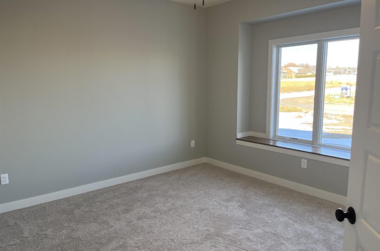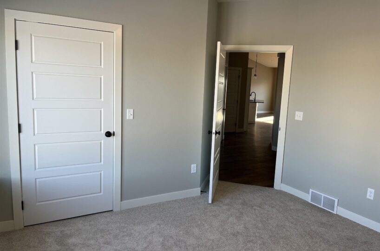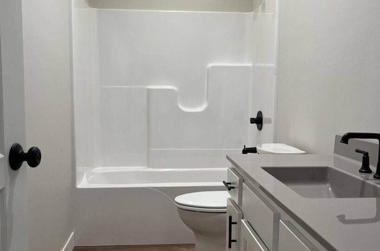If you are looking for a simple and elegant way of living, you will love one of these new duplexes. They are built with quality materials and features, such as slab on grade foundation, 2 x 6 walls, LP Smartside with stone exterior, lawn with sprinkler system & landscape. You will enjoy the spacious and modern interior, with zero entrance, 9′ ceilings – vaulted in kitchen, dining, and living room and open concept design. The kitchen will be equipped with stainless steel appliances, solid surface countertops. large island and pantry. The Primary bedroom has a tray ceiling, a private bathroom with dual vanities, onyx walk in shower, LVP flooring and spacious walk in closet. There is also a second bedroom and full bathroom. Welcome home to new, modern, and beautiful!
Size and General Info
Year Built: 2023
Property Type: Ranch
Square Feet: 1606
Basement Type: None
Garage Type: Attached
Listed by: Vision Realty
Room Dimensions
Room 2: Dining, Main Floor, 11′ x 10′
Room 3: Kitchen, Main Floor, 12’10” x 13’10”
Room 4: Master, Main Floor, 14’6″ x 13’6″
Room 5: Full Bath, Main Floor, 5 x 8
Room 6: 3/4 Bath, Main Floor, 9 x 10
Room 7: Bedroom, Main Floor, 12′ x 13′
Room 8: Laundry, Main Floor, 4 x 9
Room 9: , Floor,
Room 10: , Floor,
Room 11: Sioux Center, IA 51250, Floor,
Room 12: , Floor,
Room 13: , Floor,
Room 14: , Floor,
Room 15: , Floor,

