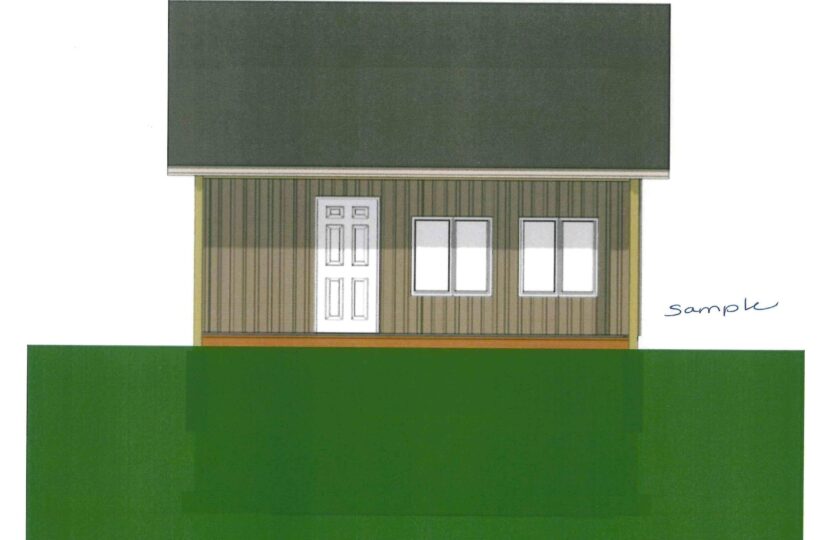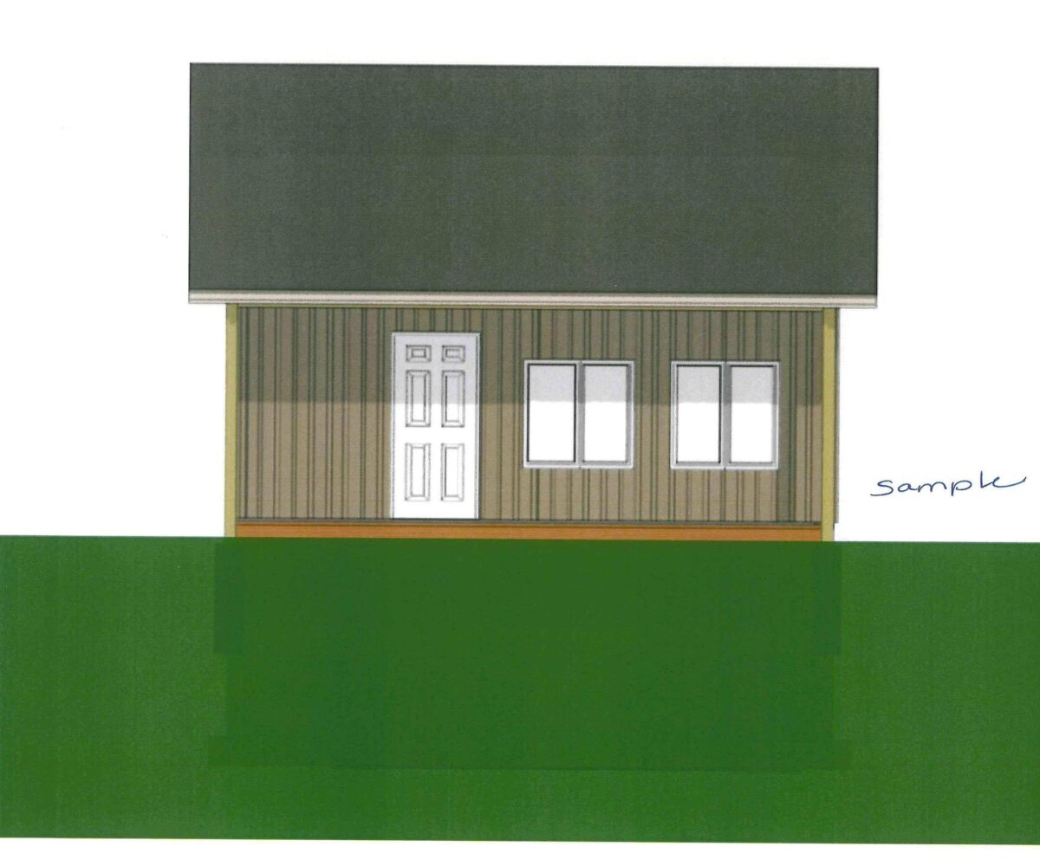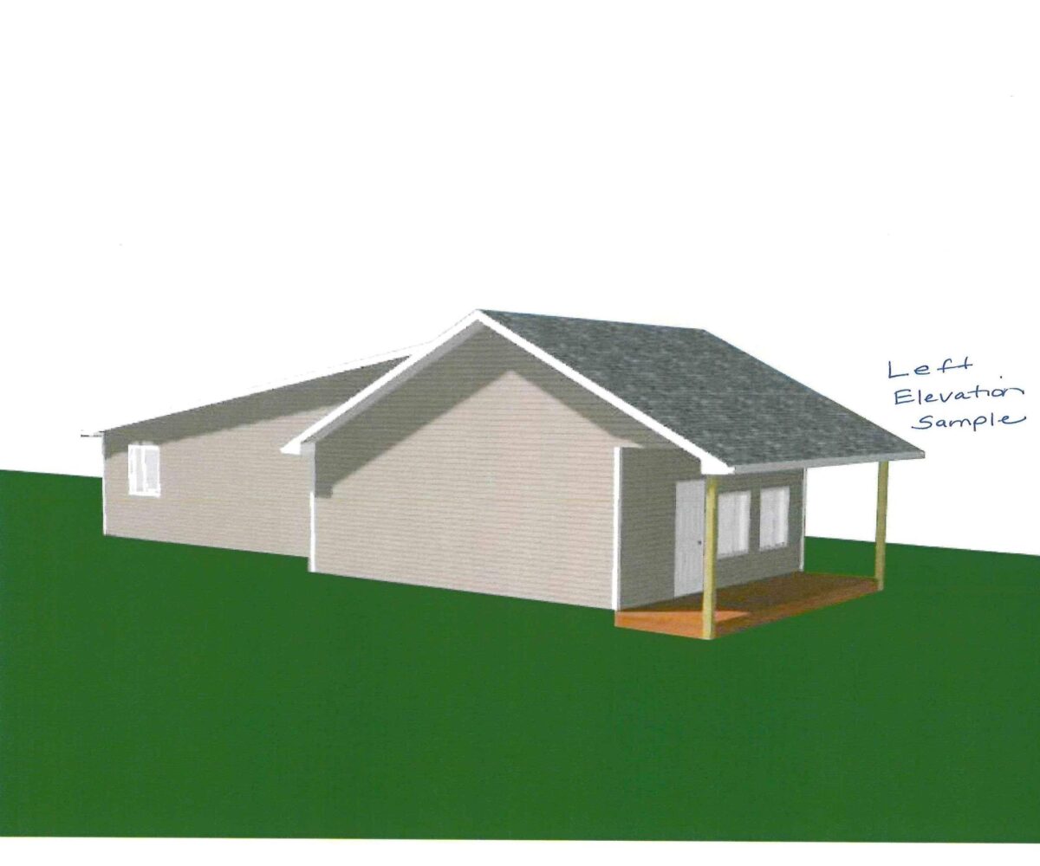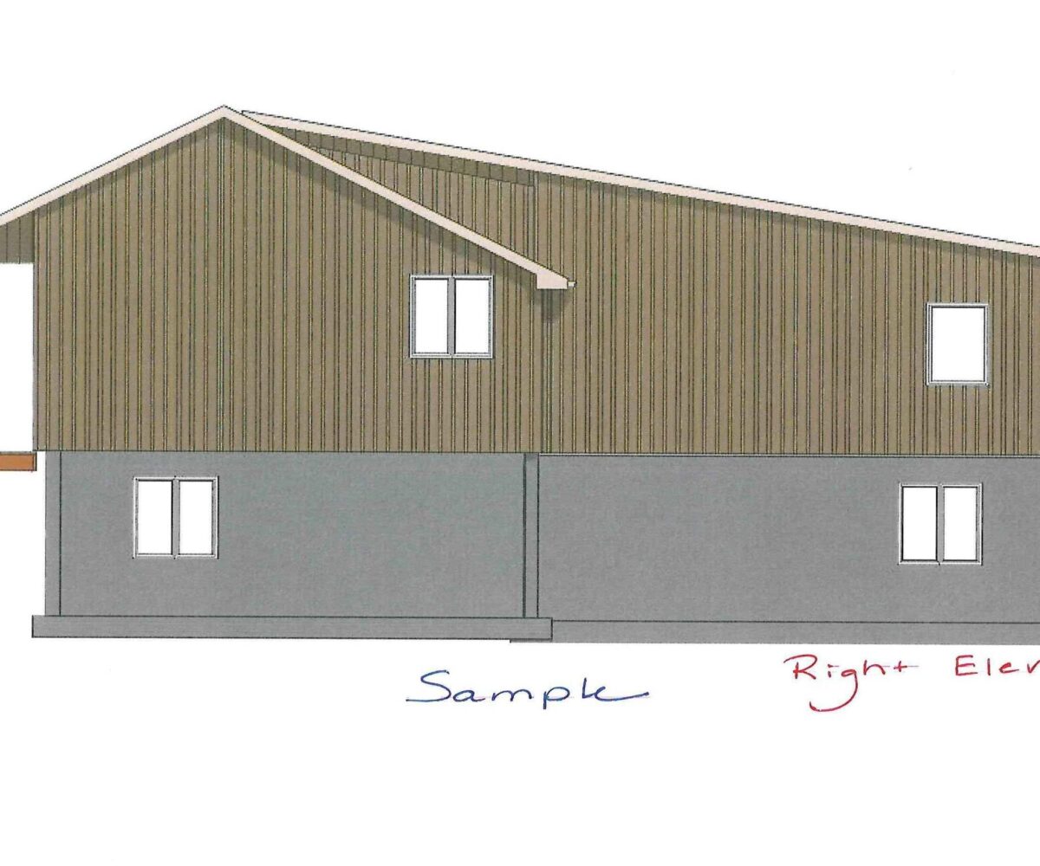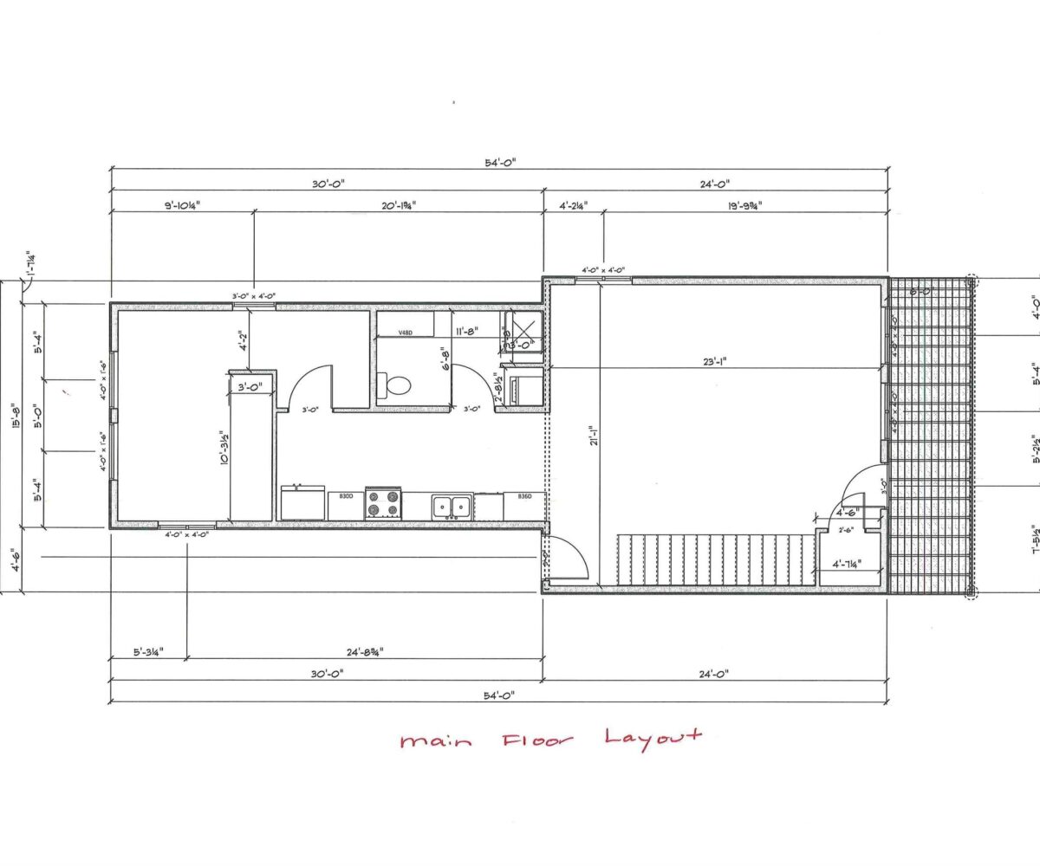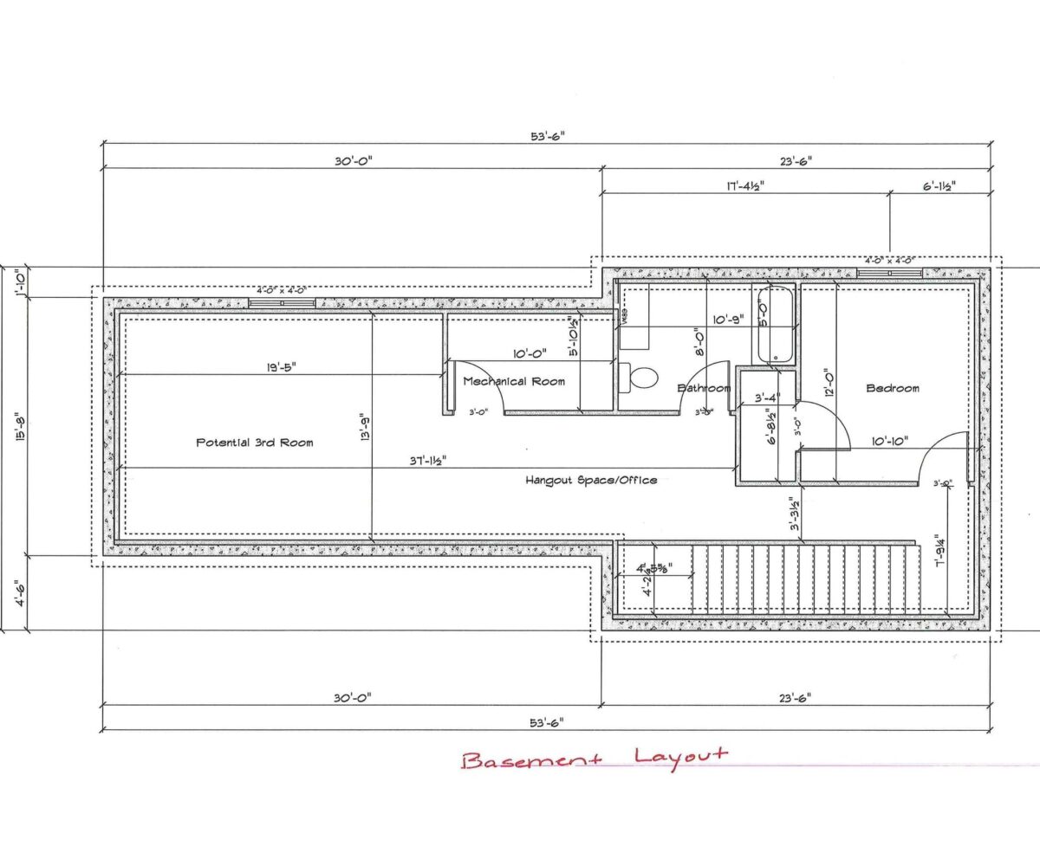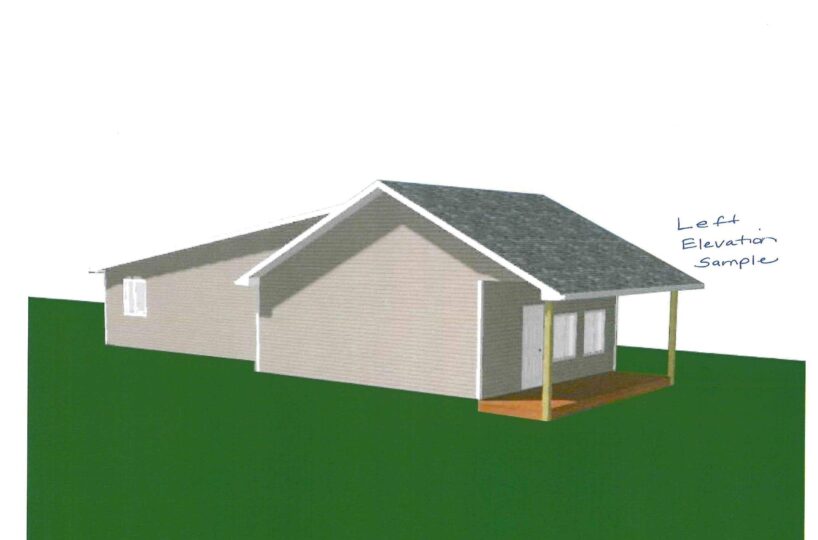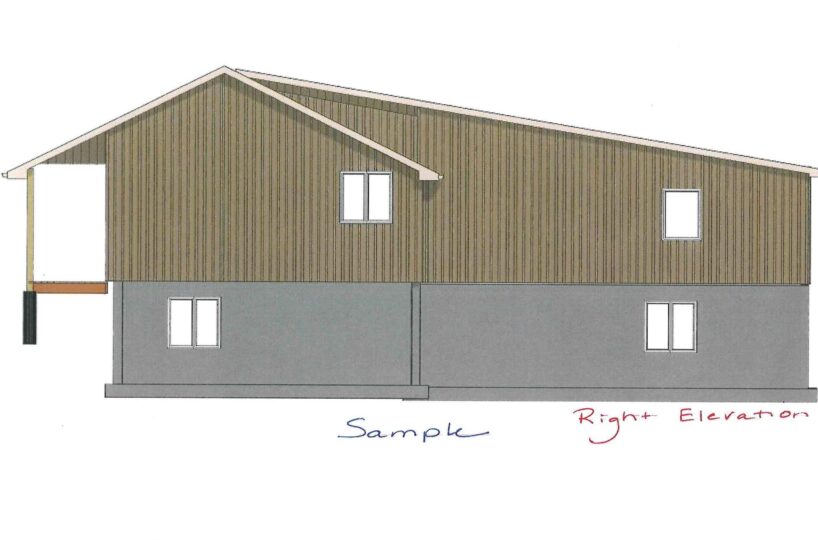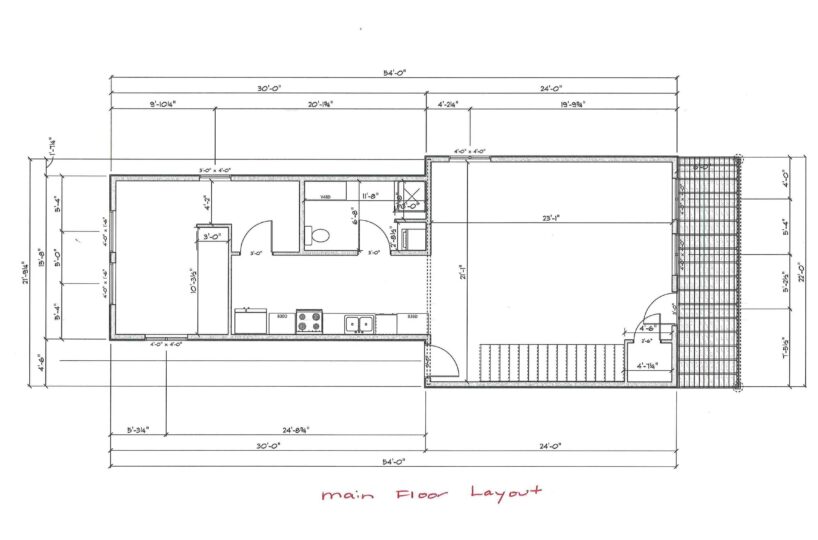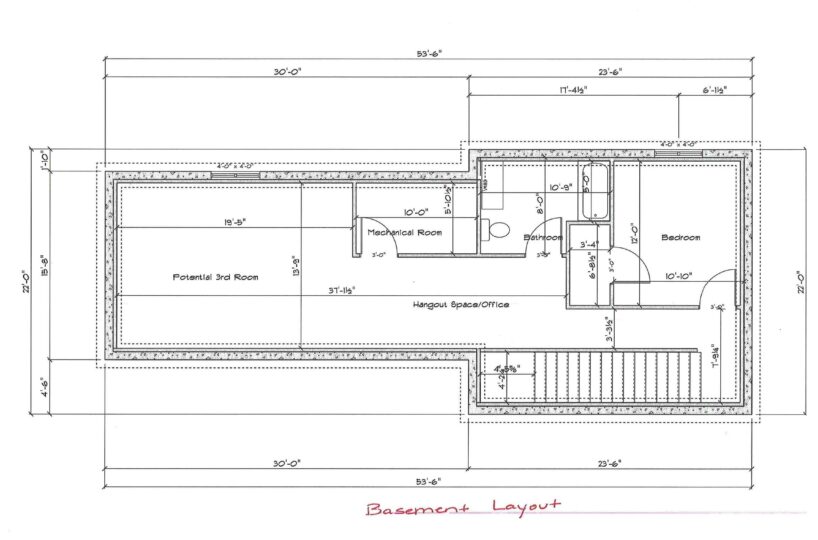This small cottage is a new build with a simple layout and a welcoming front porch. The main floor has 9’ ceilings and consists of a minimalist galley kitchen, one bedroom, ¾ bath with laundry for stacked washer and dryer and an open living space. The basement will have 8’ ceilings, 2 framed bedrooms with closets, mechanical room and full bath stubbed in. The current building material list includes vinyl siding, 30-year asphalt shingle, onyx shower wall. Existing cement parking pad with alley access will remain. Make this house your own with customization options available depending on timing of purchase. The price of the home will change depending on the options selected. For example, changing the color of the roofing or siding, if using standard available colors of the same spec, incurs no extra charge if decided by June 1st, 2025. Upgrading materials or additional items, such as those listed below, are available for an additional charge. Upgrade options (can be built/supplied/installed/delivered for an additional charge) Upgrade roofing material Upgrade siding material Finished basement Shed or garage space Appliances Fully furnished Fence Grill Outdoor string lights Portable fire pit Contact your realtor to discuss what options and pricing are available from the seller. Make it your own! We will build to suit.
Size and General Info
Year Built: 2025
Property Type: Raised Ranch
Square Feet: 903
Basement Type: Poured
Garage Type: None
Listed by: Vision Realty
Room Dimensions
Room 2: Master, Main Floor, 15 x 10
Room 3: 3/4 Bath, Main Floor, 7 x 11’8
Room 4: Living, Main Floor, 21 x 23
Room 5: , Floor,
Room 6: , Floor,
Room 7: , Floor,
Room 8: , Floor,
Room 9: , Floor,
Room 10: , Floor,
Room 11: Hawarden, IA 51023, Floor,
Room 12: , Floor,
Room 13: , Floor,
Room 14: , Floor,
Room 15: , Floor,

