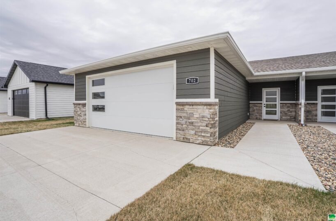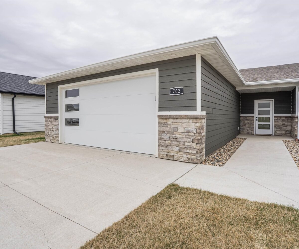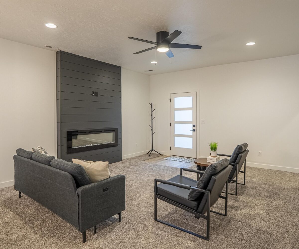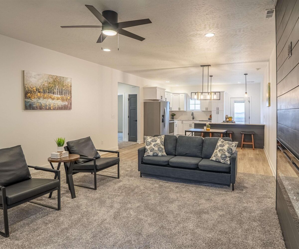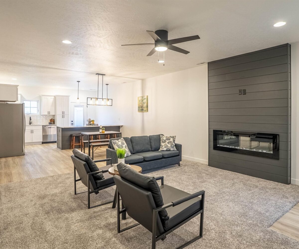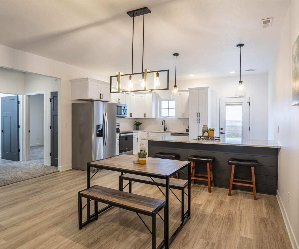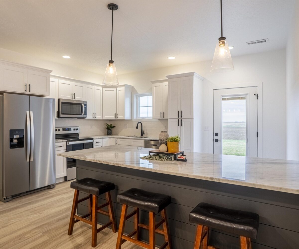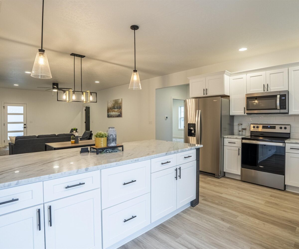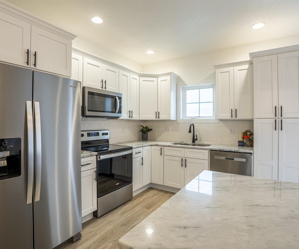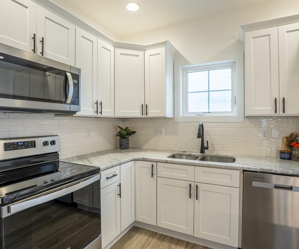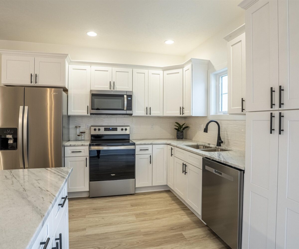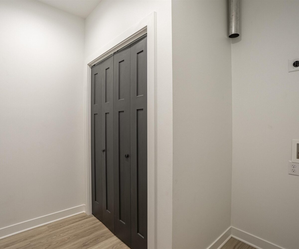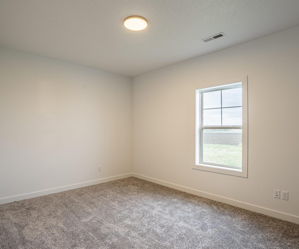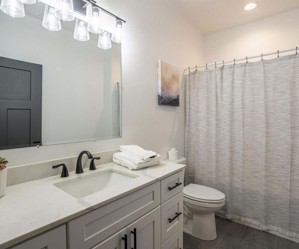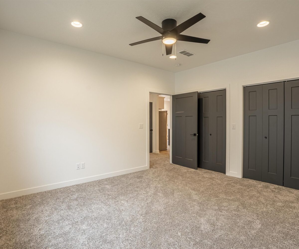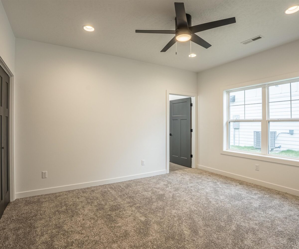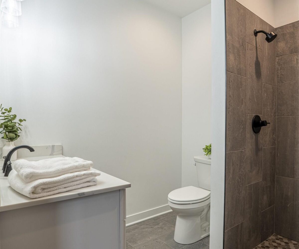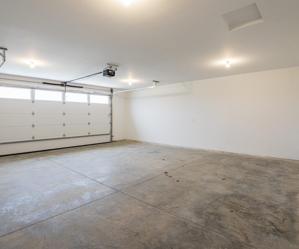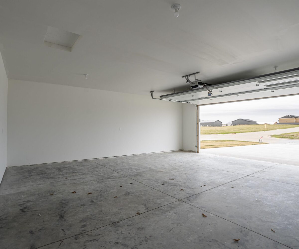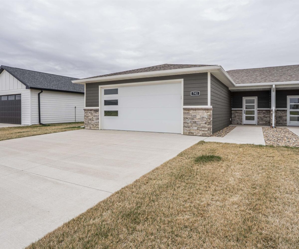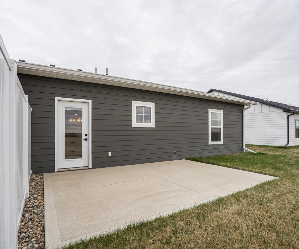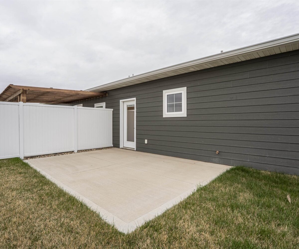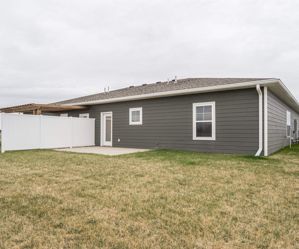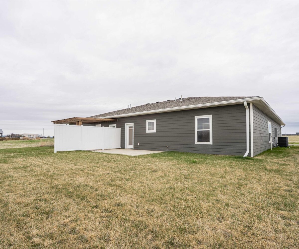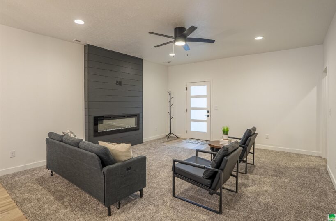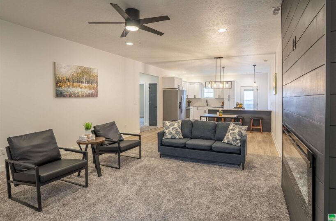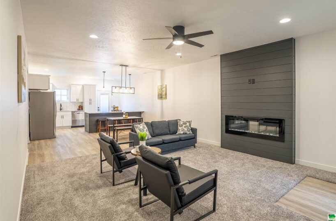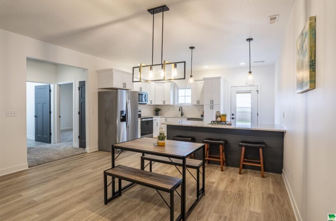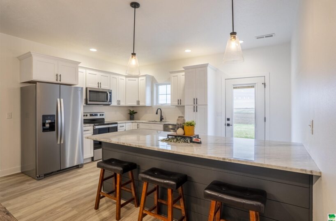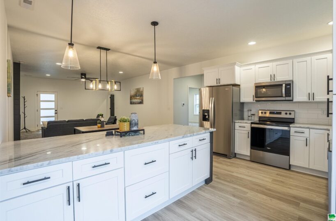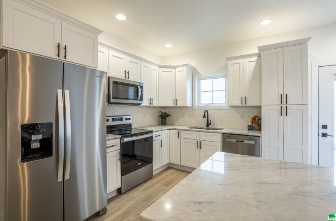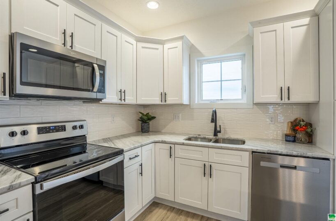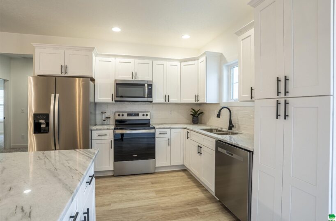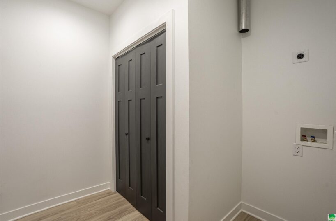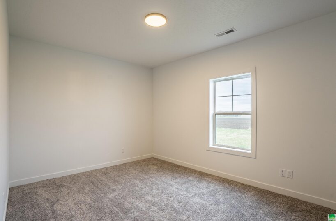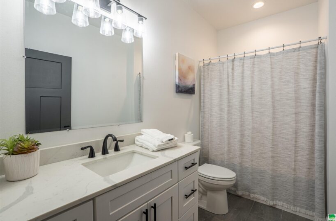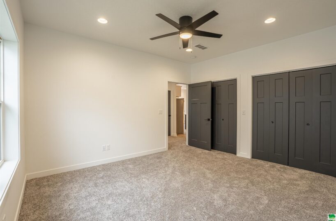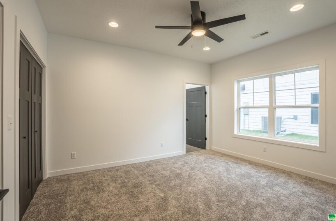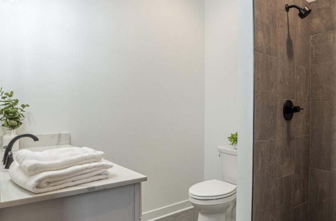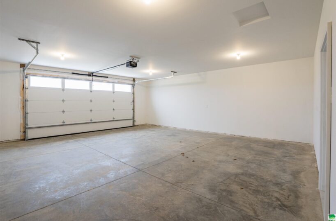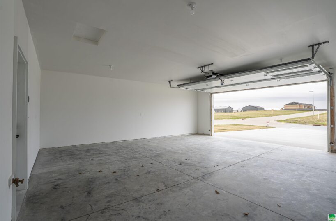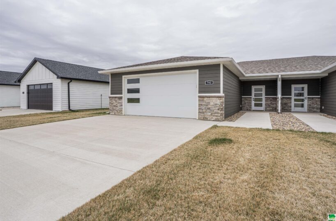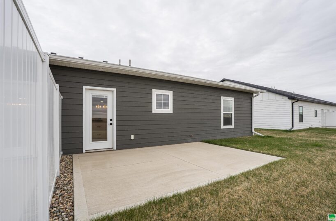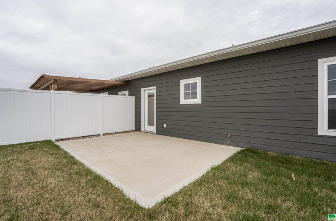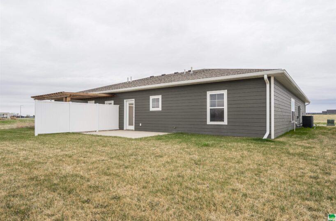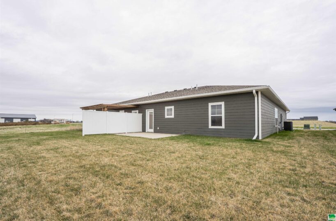Welcome to this beautifully crafted new construction townhome offering modern comfort, thoughtful design, and effortless style. With approximately 1,254 sq ft, this zero-entry home is ideal for anyone seeking convenience and one-level living. Step inside to discover an open and inviting layout featuring 2 spacious bedrooms and 2 bathrooms—including a private en-suite in the primary bedroom. The heart of the home is the kitchen, where you’ll find white soft-close cabinetry with crown molding, elegant marble countertops, and a large peninsula perfect for entertaining or everyday cooking. Plus, Whirlpool stainless steel appliances are included to get you started from day one. Enjoy a mix of luxury vinyl plank flooring and plush carpet, adding both style and comfort throughout. The fully finished double-car garage—complete with insulation, sheetrock, and paint—offers added convenience and storage. Out back, unwind in your private backyard featuring a spacious 12′ x 17′ concrete patio, ideal for grilling, relaxing, or gathering with friends. The SOD lawn is equipped with an irrigation system to keep your lawn looking great all summer long! Whether you’re looking for your first home, a forever home, or something in between, this turn-key property delivers quality and charm in a peaceful neighborhood setting.
Size and General Info
Year Built: 2023
Property Type: Ranch
Square Feet: 1254
Basement Type: None
Garage Type: Attached
Listed by: Century 21 ProLink – Le Mars
Room Dimensions
Room 2: Kitchen, Main Floor, 11’6″ x 15’4″
Room 3: Dining, Main Floor, 10’2″ x 15’2″
Room 4: Full Bath, Main Floor, 5’3″ x 10’5″
Room 5: Master, Main Floor, 12’4″ x 14’4″
Room 6: 3/4 Bath, Main Floor, 8′ x 8′
Room 7: Bedroom, Main Floor, 11′ x 14′
Room 8: Laundry, Main Floor, 7’7″ x 8’6″
Room 9: , Floor,
Room 10: , Floor,
Room 11: Orange City, IA 51041, Floor,
Room 12: , Floor,
Room 13: , Floor,
Room 14: , Floor,
Room 15: , Floor,

