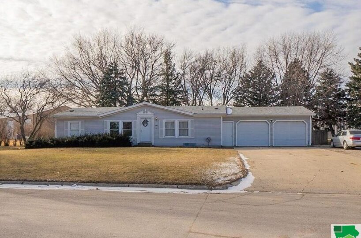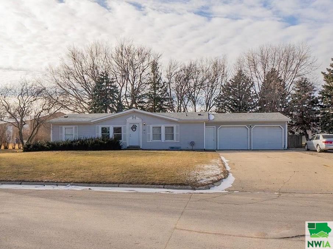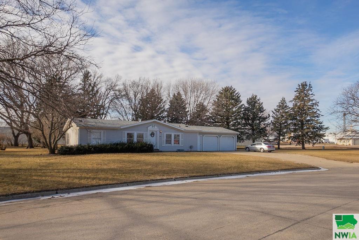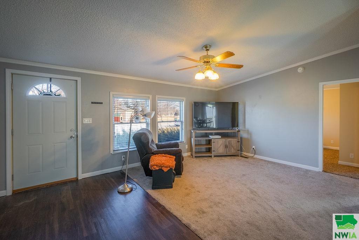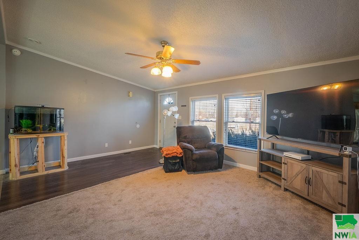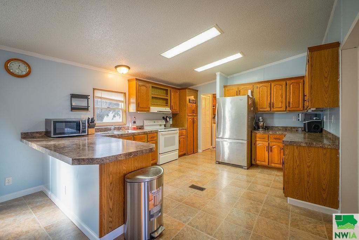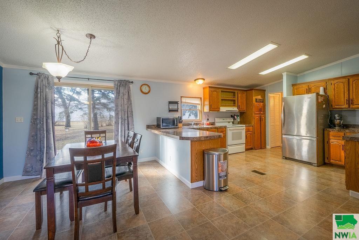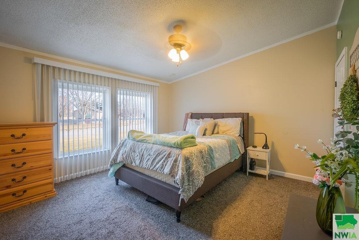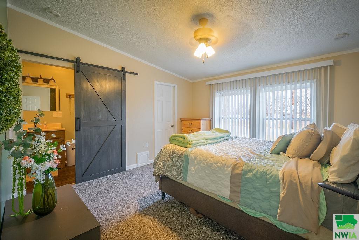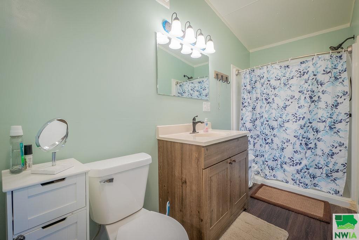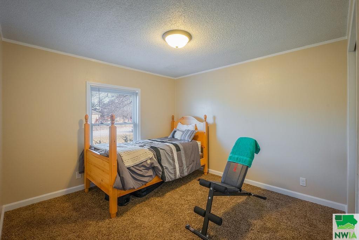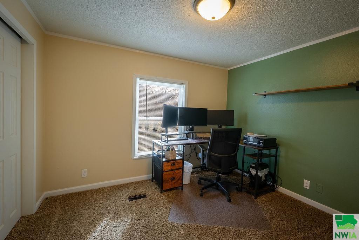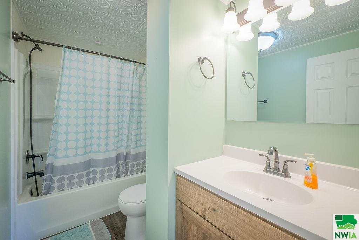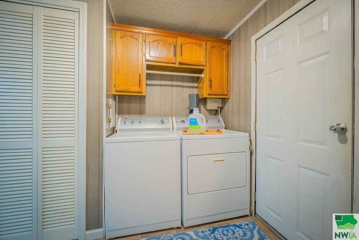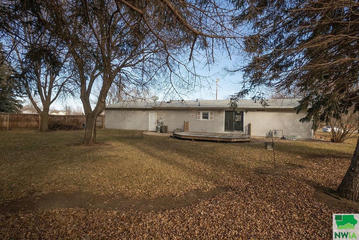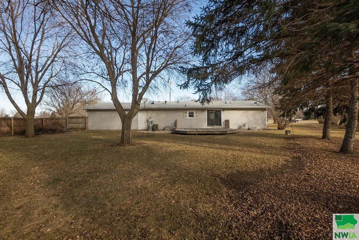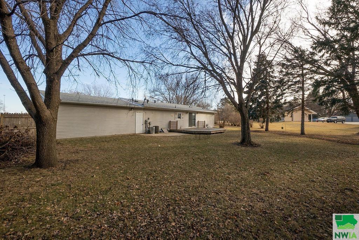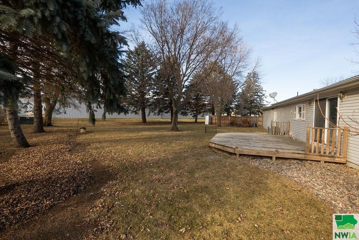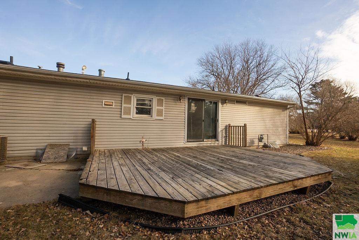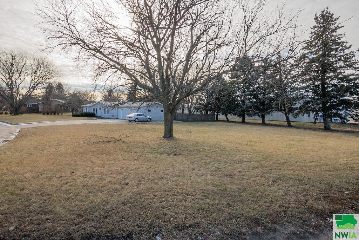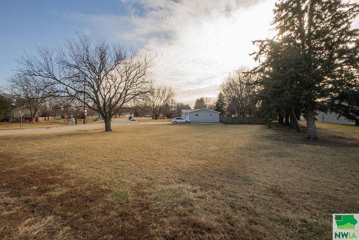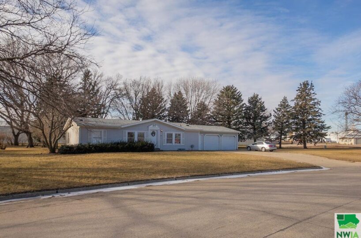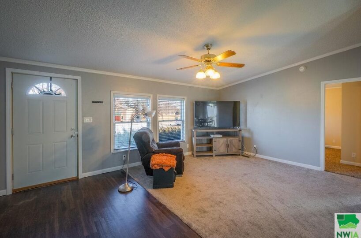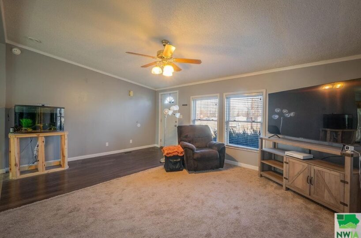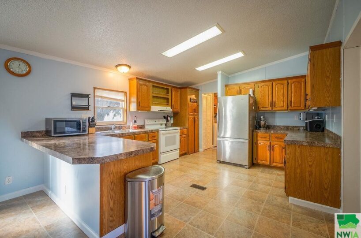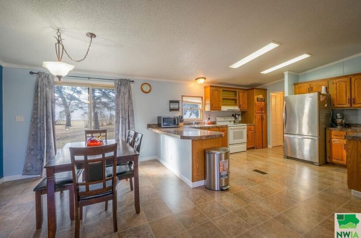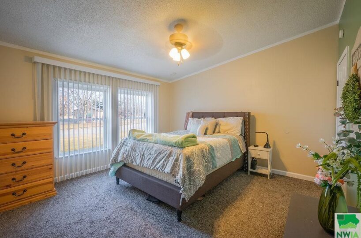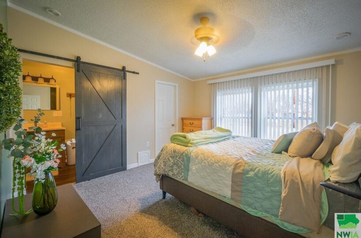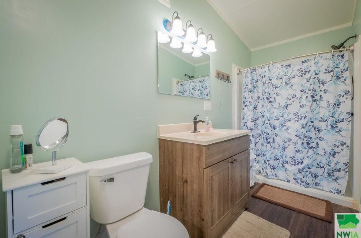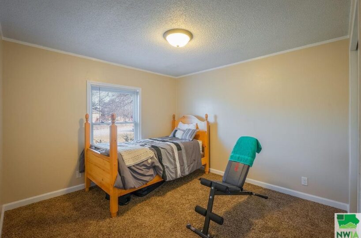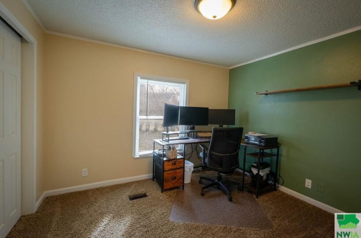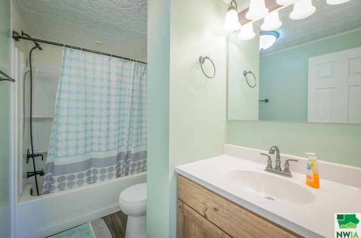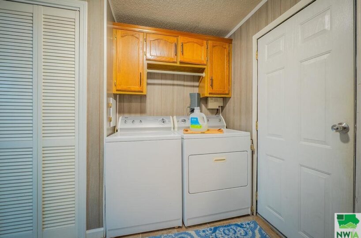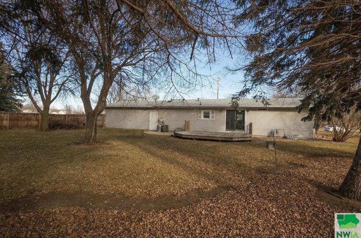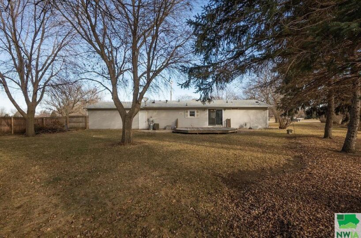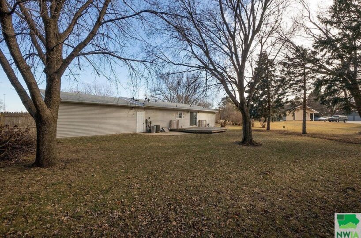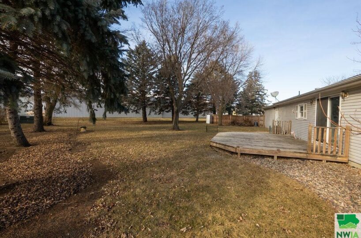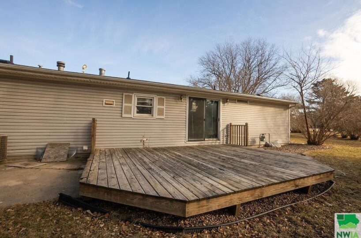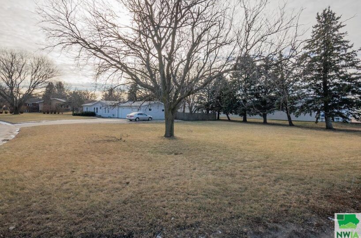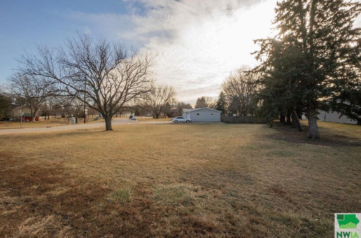Here it is! Incredible value is found in this rambling ranch located on a large .63 acre in-town lot. The super cute home has been been repainted inside providing for a light fresh canvas. The open concept living, dining, kitchen provides for ample living space. The popular split bedroom floor plan with the primary with ensuite and the remaining two bedrooms located on the opposite end of the floor plan is a must in today’s modern home. Main floor laundry and easy access to all utilities and attached two stall garage is super convenient. The roof was just replaced in the fall of 2024 so will provide years of peace of mind. The huge lot is a bonus with lots of space for gardening or activities. Homes like this don’t come up very often in Sioux Center and now is your opportunity!
Size and General Info
Year Built: 1991
Property Type: Ranch
Square Feet: 1344
Basement Type: Crawl Space
Garage Type: Attached
Listed by: Keller Williams Okoboji
Room Dimensions
Room 2: Kitchen, Main Floor, 13×14
Room 3: Dining, Main Floor, 9×13
Room 4: Master, Main Floor, 13×12
Room 5: Full Bath, Main Floor, 13×5
Room 6: Bedroom, Main Floor, 10×11
Room 7: Bedroom, Main Floor, 10×11
Room 8: Full Bath, Main Floor, 5×10
Room 9: Laundry, Main Floor, 8×8
Room 10: , Floor,
Room 11: Sioux Center, IA 51250, Floor,
Room 12: , Floor,
Room 13: , Floor,
Room 14: , Floor,
Room 15: , Floor,

