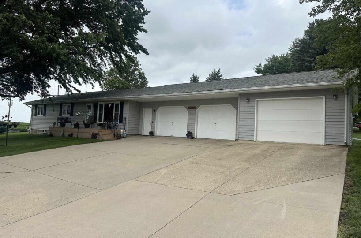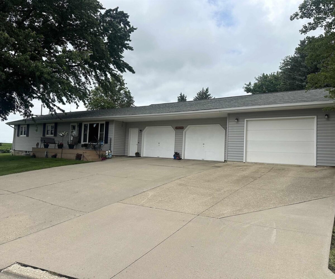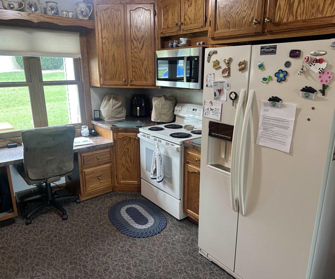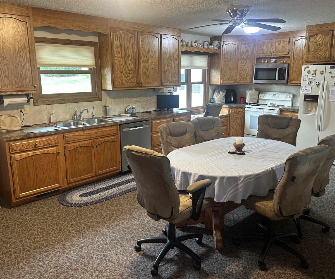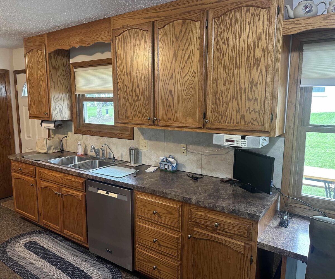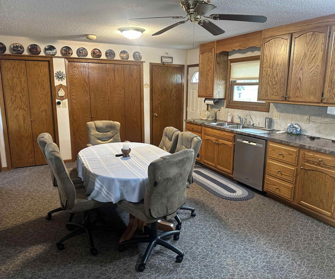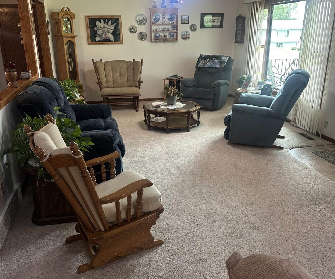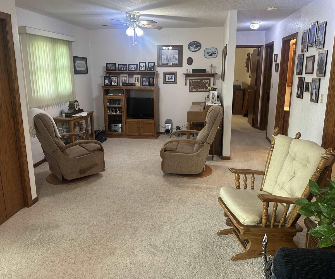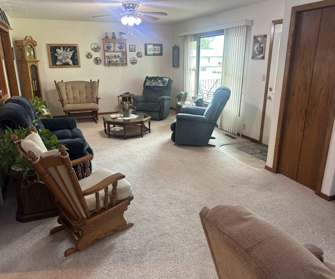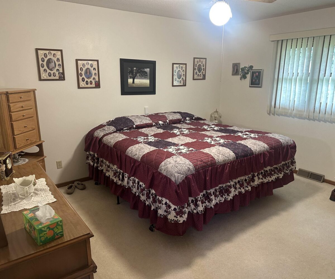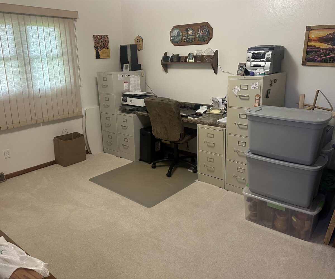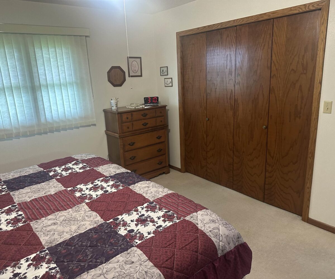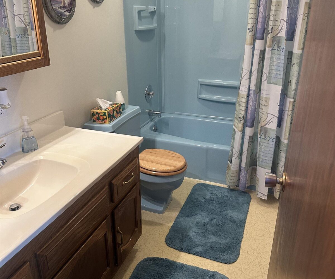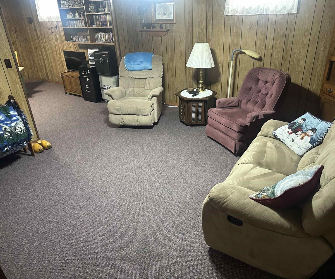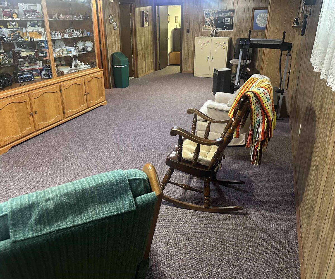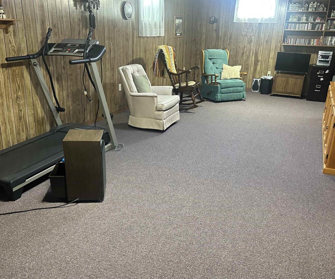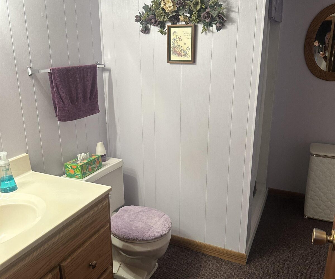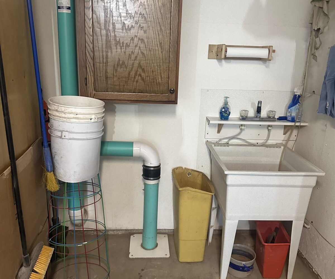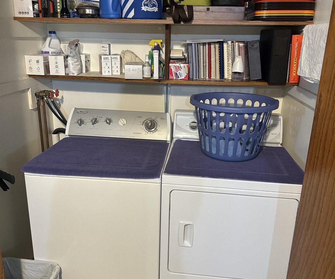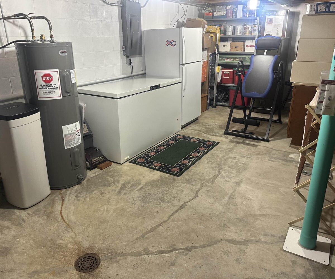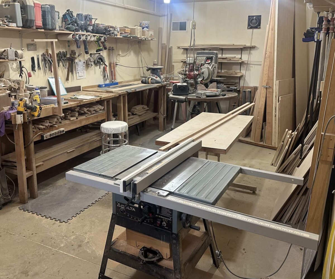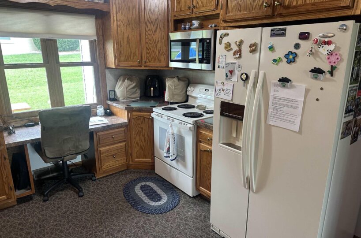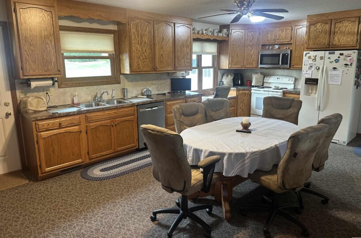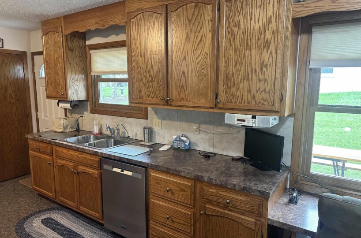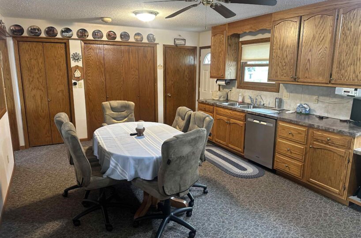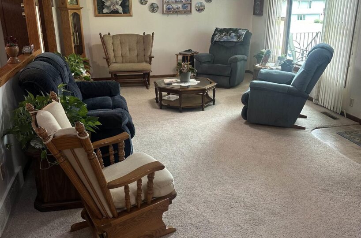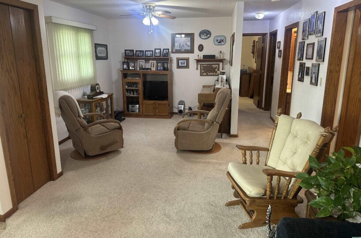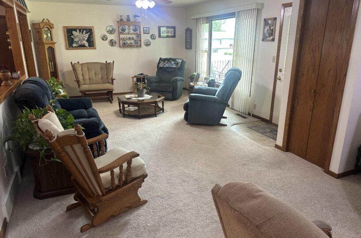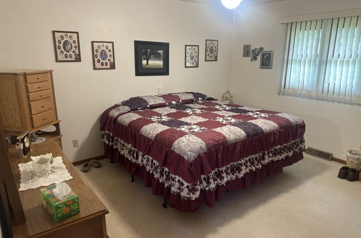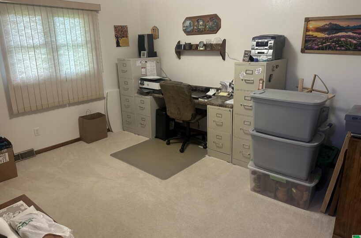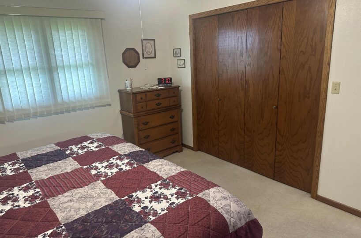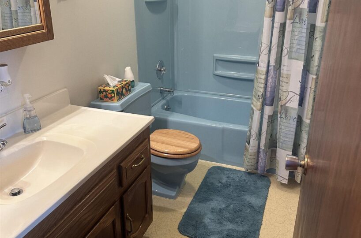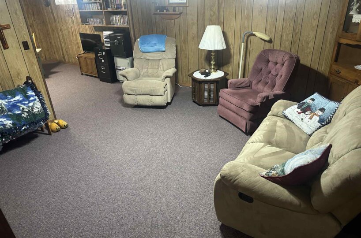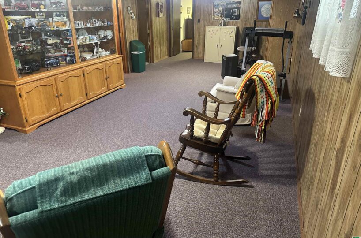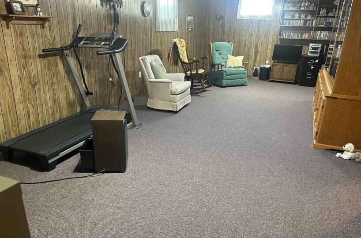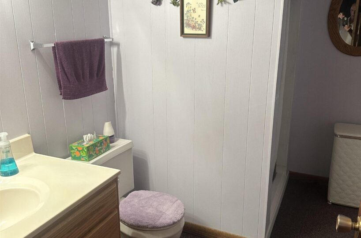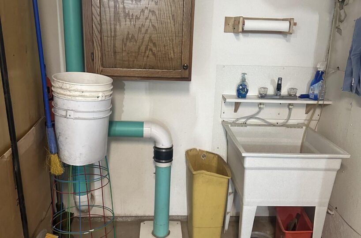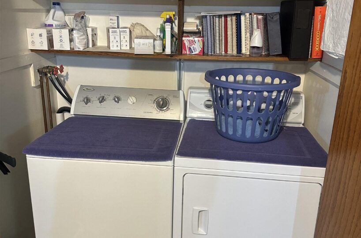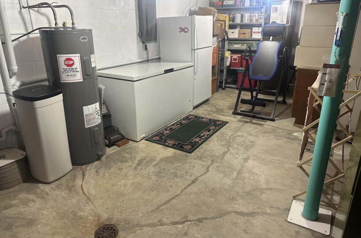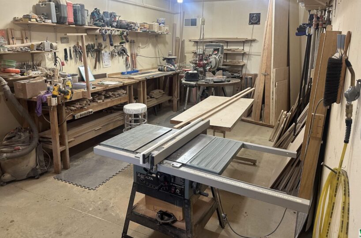WOW- A move-in ready home in a prime location! This well cared for 2-3 bedroom, 3-car ranch home is located in a quiet private neighborhood. A 3rd stall garage and shop area were added in 2002. New kitchen cabinets and countertop installed in 2013. All new vinyl clad windows in 2003. Furnace is FA electric and new AC in 2002. Radon mitigation installed in 2020 and gutter guard in 2022. Malarkey( rubberized asphalt) high quality shingles replaced in 2011. Basement is tiled to sump pump and north wall in basement has beaver tail drainage. All kitchen appliances stay plus washer & dryer. Basement appliances DO NOT REMAIN! Separate FA gas furnace in shop plus built in AC. 3rd stall garage has service pit area. Average 12 utilities includes water, electric, gas trash & sewer Gas-26.61/month Electric-176.47/month (Includes use in shop & garage) Shop 11’6″ x 26’6″ 2-car garage 23’6″ x 27’9″ 3rd stall 15’6″ x 28′ Shop 11’6″ x 17’6″
Size and General Info
Year Built: 1976
Property Type: Ranch
Square Feet: 2288
Basement Type: Full
Garage Type: Multiple
Listed by: Siouxland Town & Country Realty
Room Dimensions
Room 2: Living, Main Floor, 13’6″ x 30′ 6″
Room 3: Full Bath, Main Floor, 5′ x 8’10”
Room 4: Master, Main Floor, 13’3″ x 14’8″
Room 5: Bedroom, Main Floor, 11′ x 13’3″
Room 6: Family, Basement Floor, 13′ x 14′ & 13’8″ x 28’10”
Room 7: 3/4 Bath, Basement Floor, 6’8″ x 9’8″
Room 8: Bedroom, Basement Floor, 13′ x 14’7″
Room 9: Other, Basement Floor, 13′ x 21’9″
Room 10: Laundry, Main Floor, 4′ x 10′
Room 11: Alton, IA 51003, Floor,
Room 12: , Floor,
Room 13: , Floor,
Room 14: , Floor,
Room 15: , Floor,

