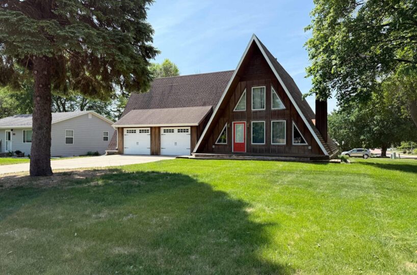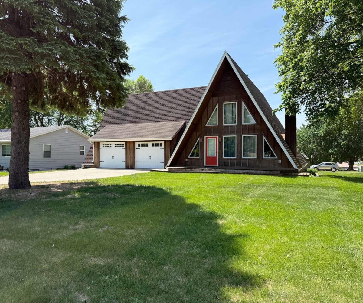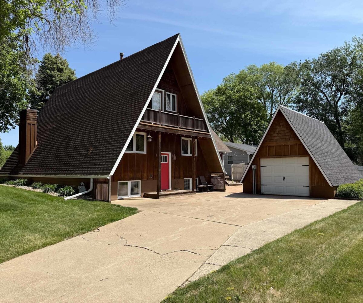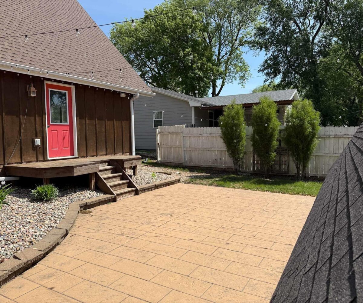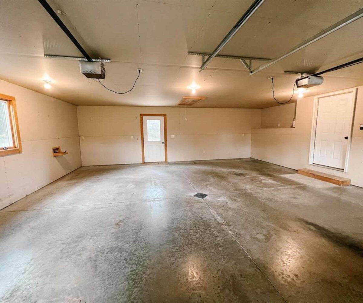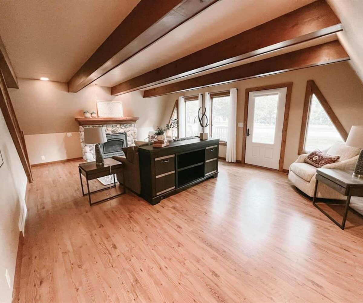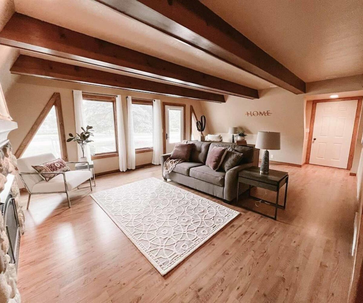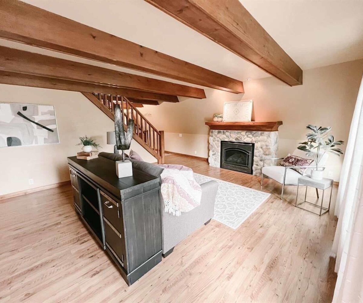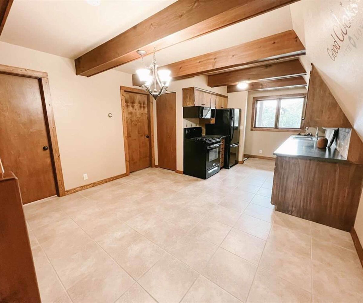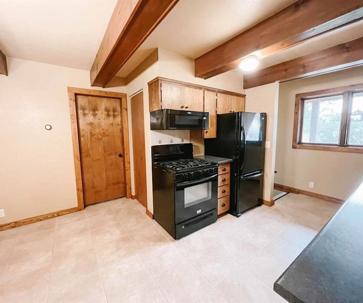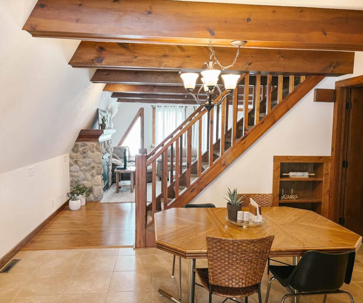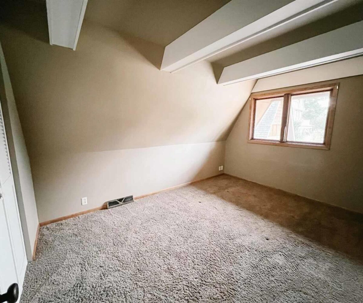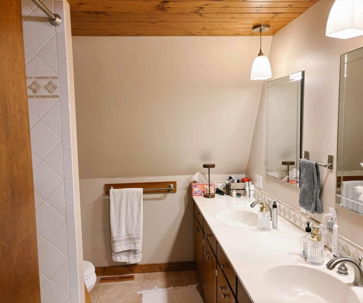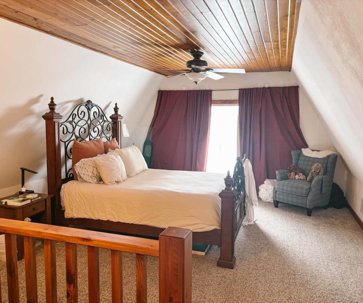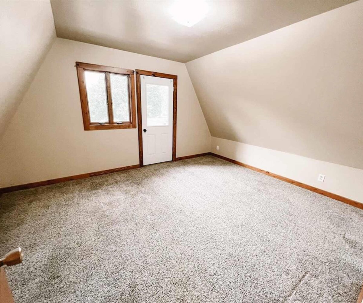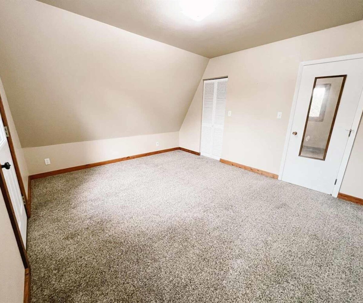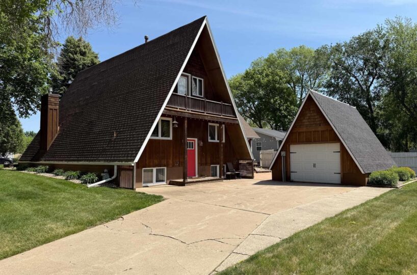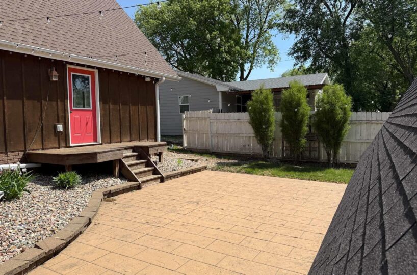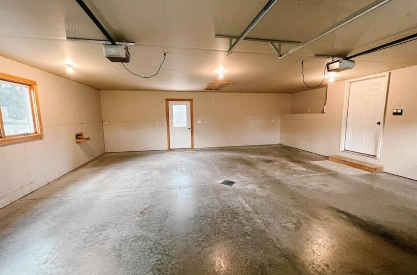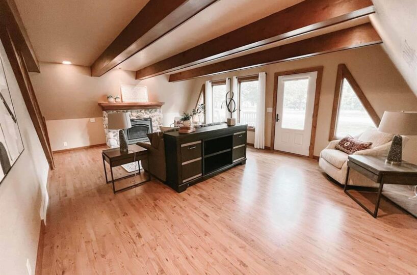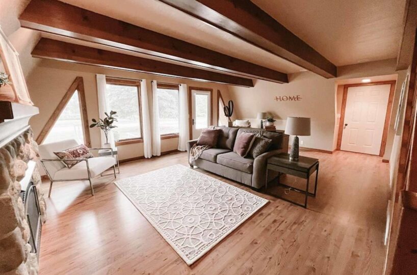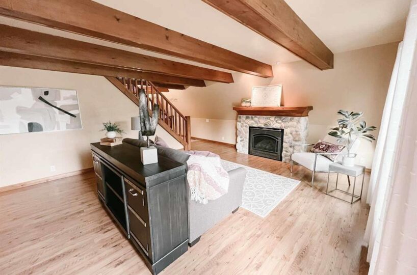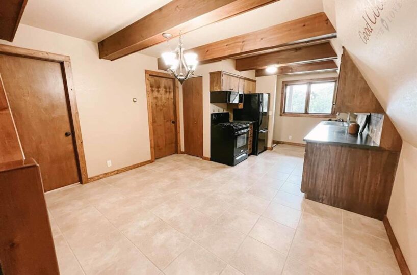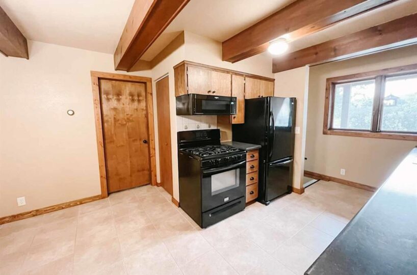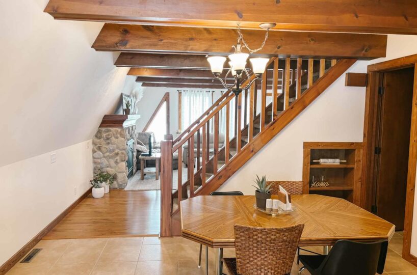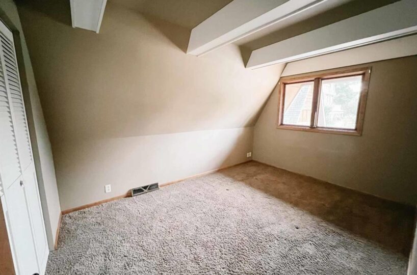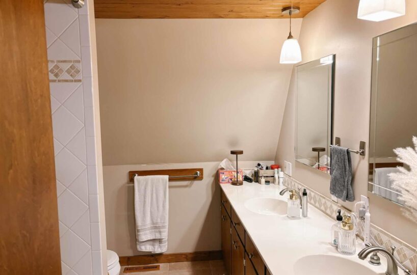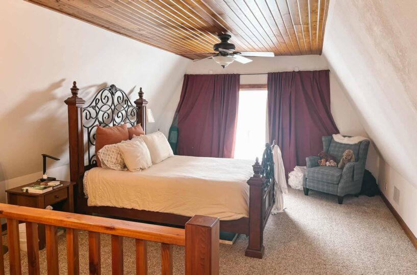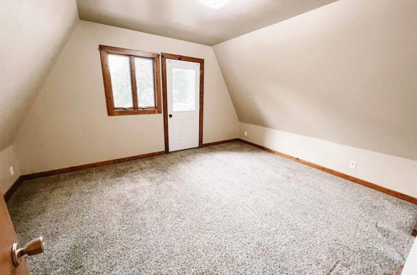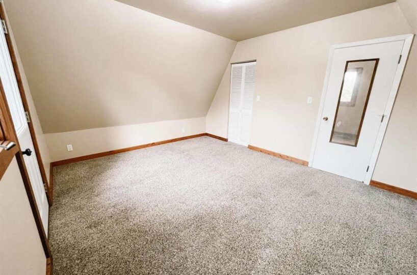This 1963 home is not only unique in it’s A-frame stature but also in its income-producing ability. It has been renovated to include two separate units. Unit 1 consists of the main floor and upper floor. It houses two bedrooms, a full bathroom, two living spaces (of which the upper floor could be used as a third bedroom), kitchen, dining, and laundry. It rents for $1,600/month. Unit 2 consists of the lower level. It features one bedroom, one non-conforming bedroom (no egress), kitchen, laundry, and full bathroom. Unit 2 rents for $1000/month. This property boasts an abundance of garage space. A two-car attached garage is included in the Unit 1 rental while a detached single car garage is included in Unit 2 rental. Enjoy the outdoor space as well as it sits on a spacious quarter-acre corner lot and has a great space to entertain in the rear on the stamped patio. The front covered deck gives another option for entertaining. Some key updates to this home are the remodel to add a separate unit to the basement to house Unit 2, main floor laundry appliances (2024), gas water heater (2025). Seller is a licensed real estate agent in Iowa.
Size and General Info
Year Built: 1963
Property Type: 1 1/2 Story
Square Feet: 3635
Basement Type: Finished,Full
Garage Type: Attached,Detached
Listed by: Real Broker, LLC
Room Dimensions
Room 2: Dining, Main Floor,
Room 3: Kitchen, Main Floor,
Room 4: Bedroom, Main Floor,
Room 5: Full Bath, Main Floor,
Room 6: Laundry, Main Floor,
Room 7: Bedroom, Second Floor,
Room 8: Living, Second Floor,
Room 9: Living, Basement Floor,
Room 10: Kitchen, Basement Floor,
Room 11: Orange City, IA 51041, Basement Floor,
Room 12: Bedroom, Basement Floor,
Room 13: Other, Basement Floor,
Room 14: Full Bath, Basement Floor,
Room 15: Other, Basement Floor,

