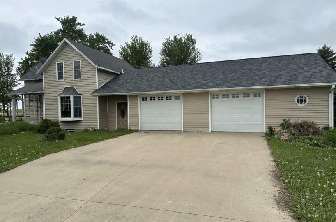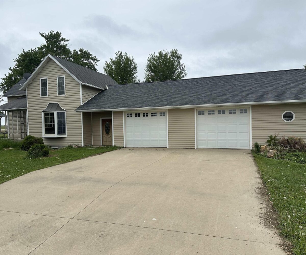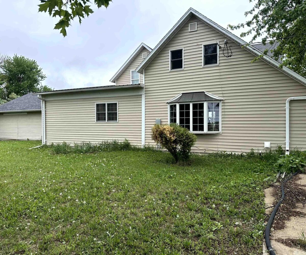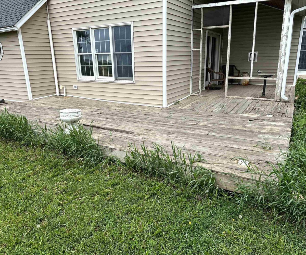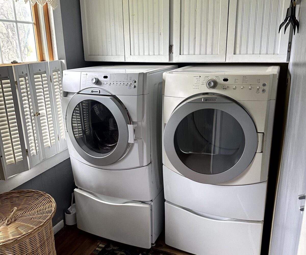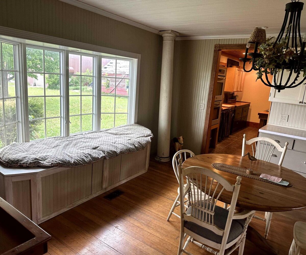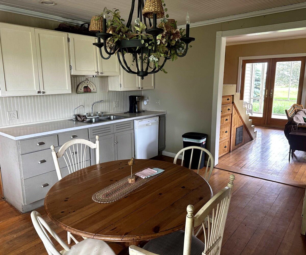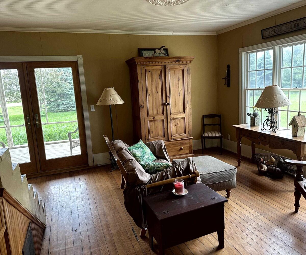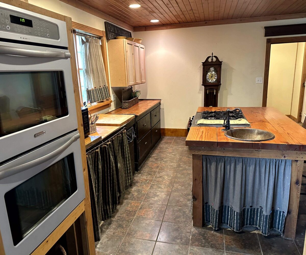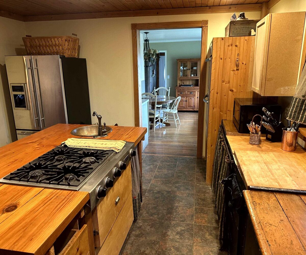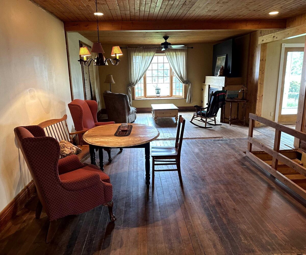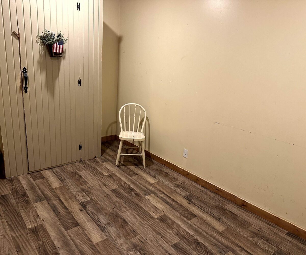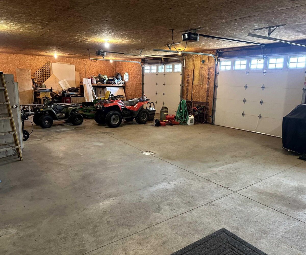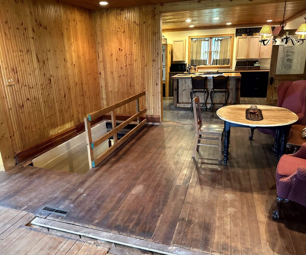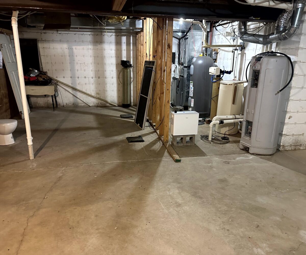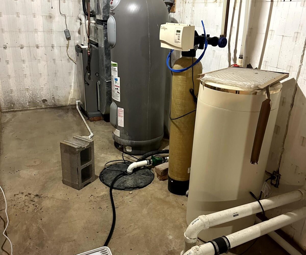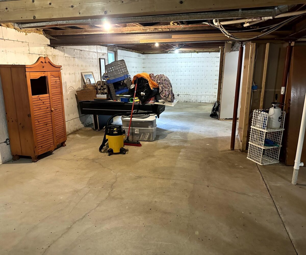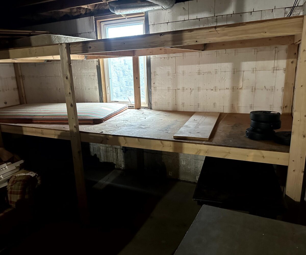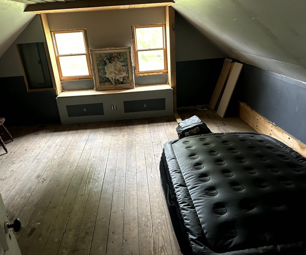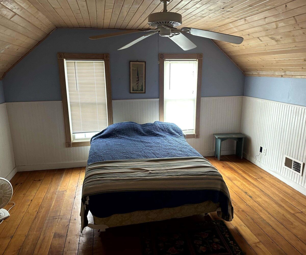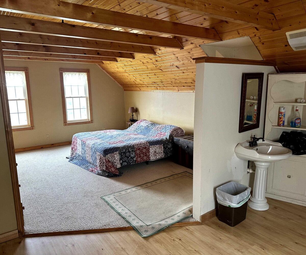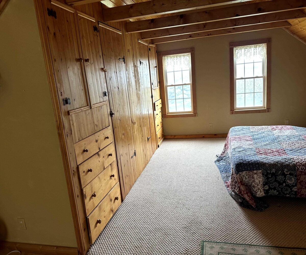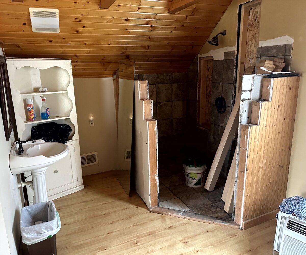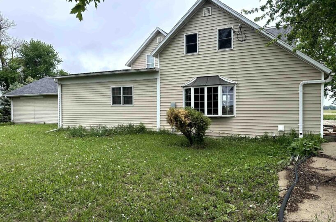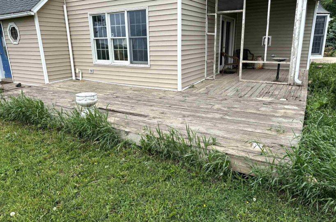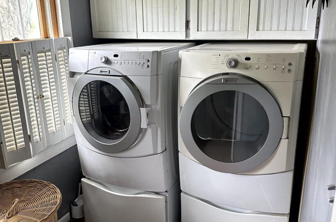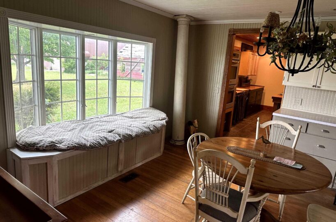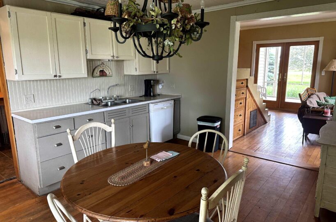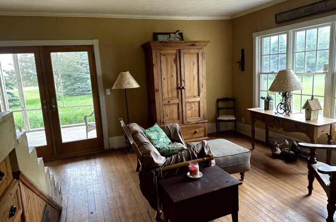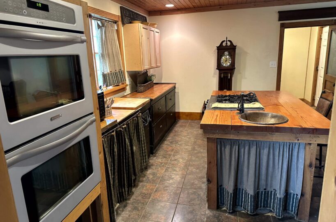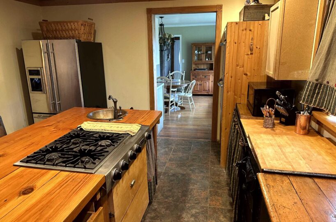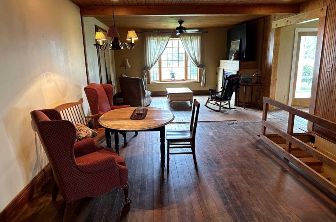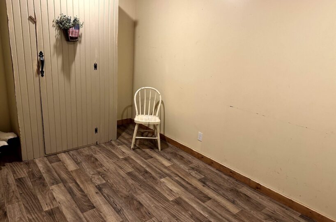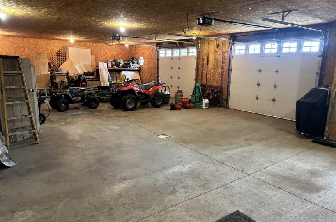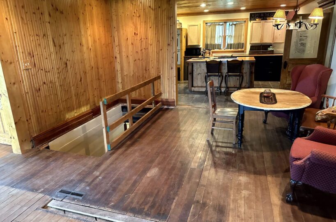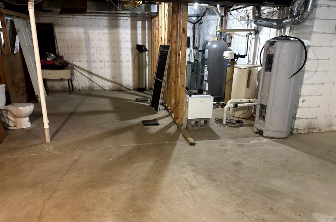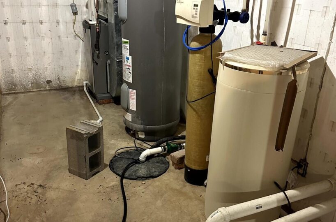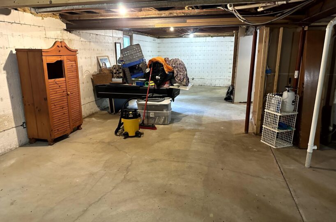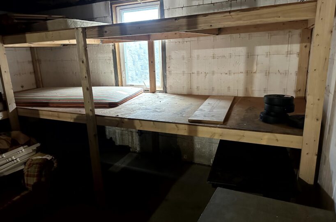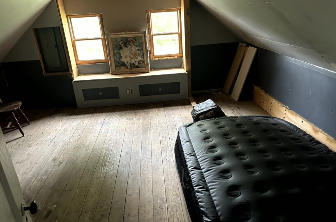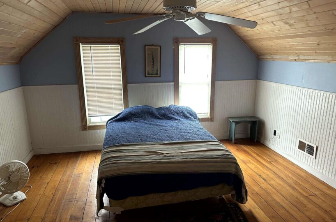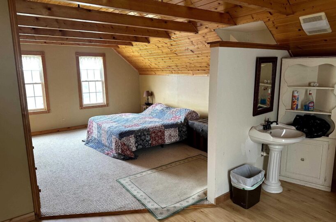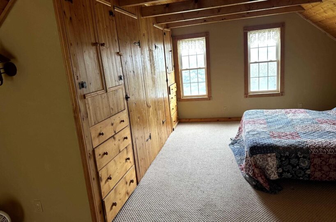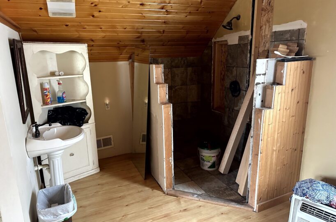Acreage with lots of potential! Dwelling has newer lite-form insulated poured basement walls w/ 2 egress windows. Basement has drainage tile around foundation. Large 27 x 46′ garage with heated concrete floors with 2 drains to separate leach lines. Newer septic tank and leach lines. Asphalt roof on garage, 1 year old and shingles on house are 12 years old. Recent new vinyl siding. Newer propane furnace and 500 gallon propane tank. All appliances remain. Anderson bay window and door on main floor plus copper roof over bay. Outbuildings include 38′ x 64 ‘ machine shed with (2) 12 x 16 doors and 18′ x 24′ shop area inside plus a 36′ x 60′ barn w/rear addition, 22′ x 56’ open hay shed and older chicken shed.
Size and General Info
Year Built: 1895
Property Type: 1 1/2 Story
Square Feet: 2071
Basement Type: Full
Garage Type: Attached
Listed by: Siouxland Town & Country Realty
Room Dimensions
Room 2: Bedroom, Second Floor, 15 x 25
Room 3: 3/4 Bath, Second Floor, Approx.10′ x 10′
Room 4: Family, Main Floor, 13’6′ x 18’9″
Room 5: Kitchen, Main Floor, 14 x 15
Room 6: Living, Main Floor, 14′ x 24’10”
Room 7: Other, Main Floor, Mud Room 7′ 10″ x 13′
Room 8: Bedroom, Second Floor, 12’6″ x 13′
Room 9: Other, Basement Floor,
Room 10: , Floor,
Room 11: Hospers, IA 51238, Floor,
Room 12: , Floor,
Room 13: , Floor,
Room 14: , Floor,
Room 15: , Floor,

