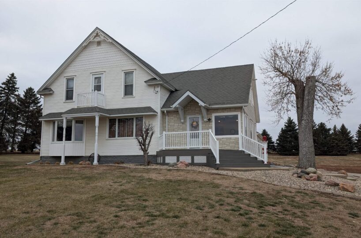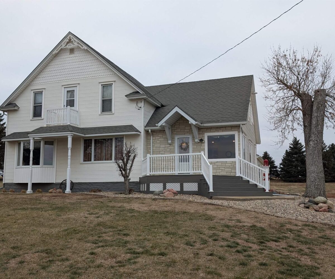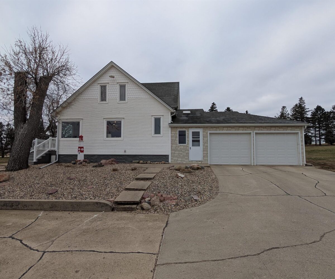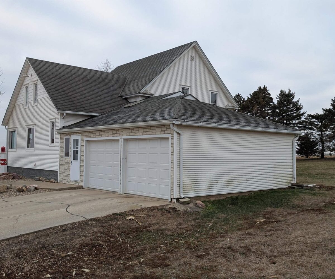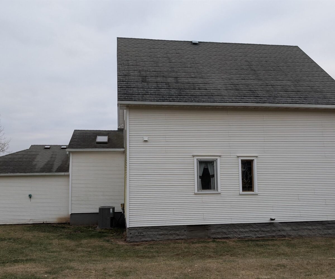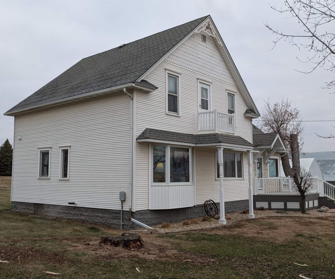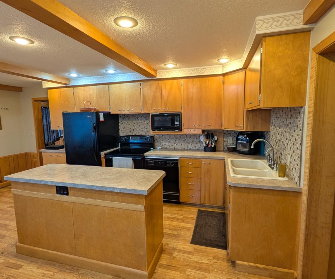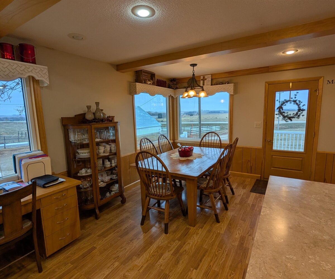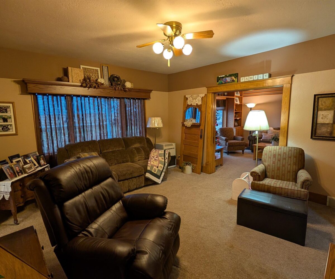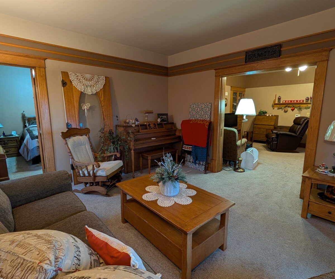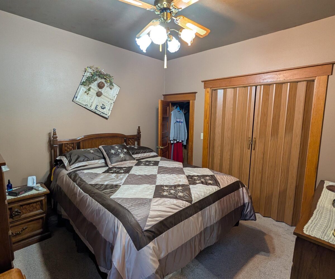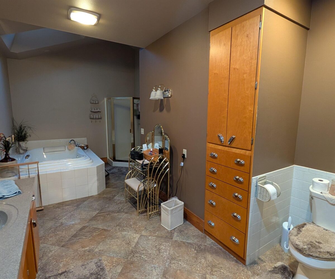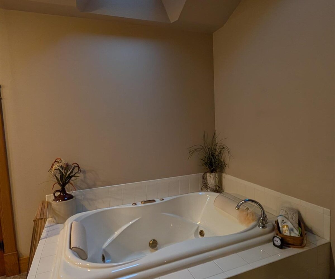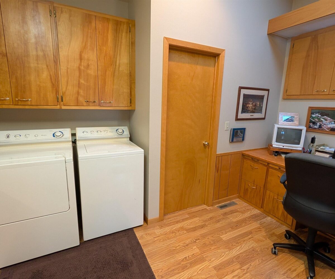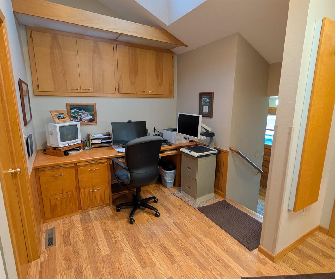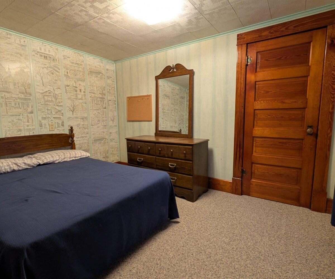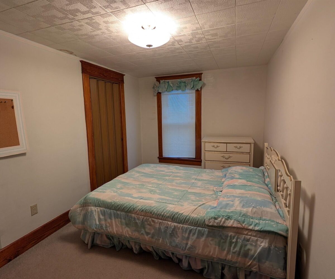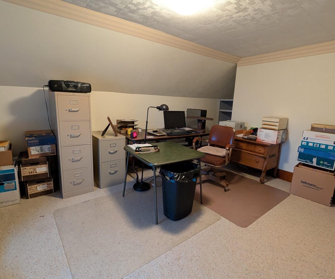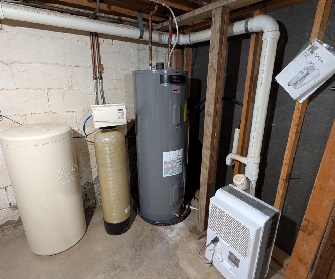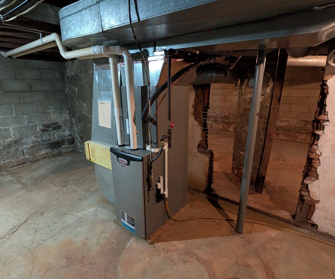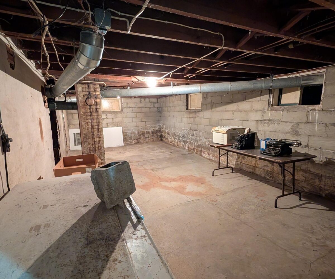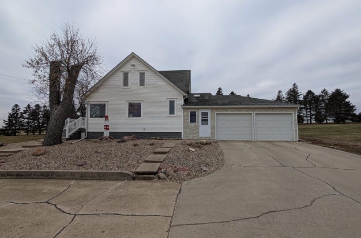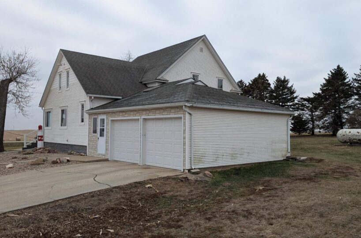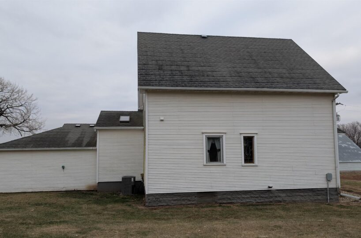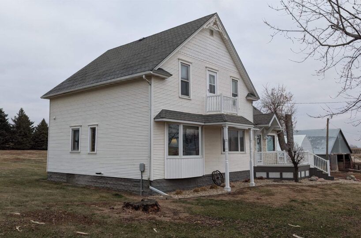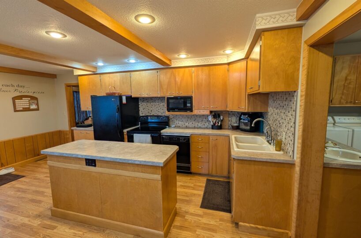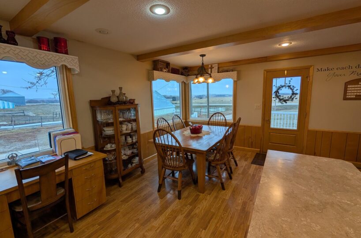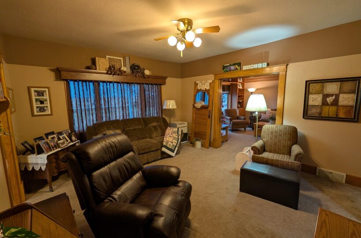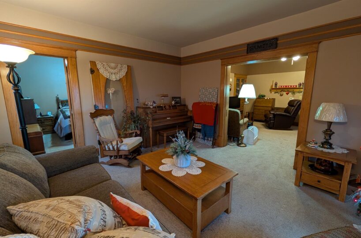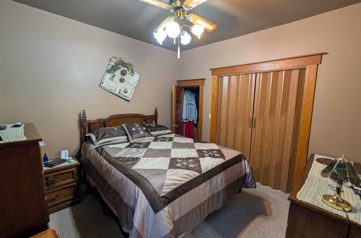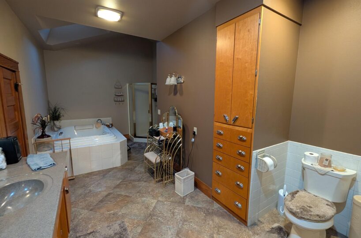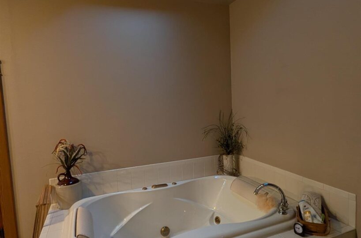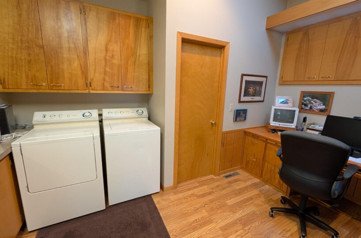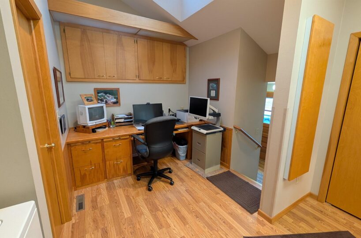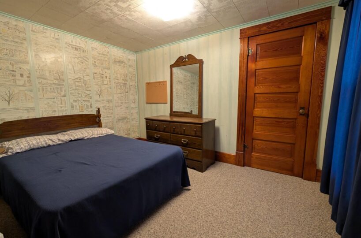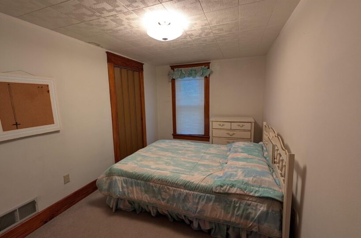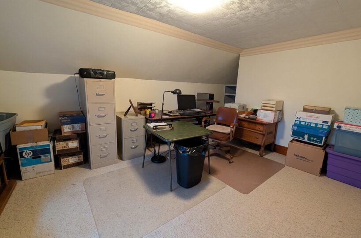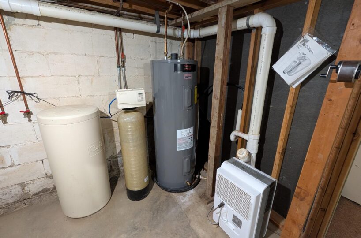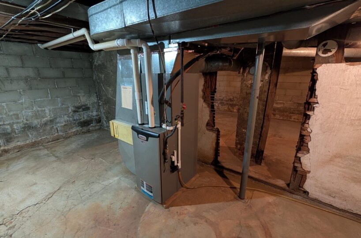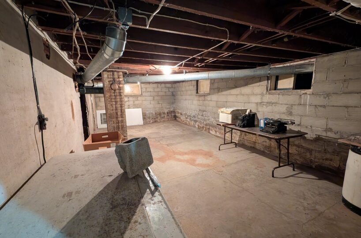Nestled on a picturesque 4.6-acre lot just 2 miles outside of Sioux Center, this delightful 1.5-story farmhouse offers a perfect blend of classic charm and modern updates. With 4 bedrooms, 1 bath, and timeless oak woodwork throughout, this home provides a warm and inviting atmosphere for those seeking country living with convenient access to town. Step inside to discover the beauty of the oak woodwork that lines every room, creating a rich, rustic feel. Beneath the carpet, you’ll find original hardwood floors waiting to be uncovered and restored to their full glory. The updated electrical panel ensures peace of mind, while the efficient design of the farmhouse maintains its country character. The property boasts a 2-stall heated garage, perfect for year-round comfort, along with numerous outbuildings offering endless possibilities for storage, workshops, or livestock. Whether you dream of creating a hobby farm or simply want space to spread out, the ample land gives you plenty of room to make your dream a reality. In addition to the charming home, the roof is outfitted with durable steel shingles, providing both protection and low maintenance for years to come. Just a short drive from town, you’ll enjoy the quiet serenity of country living without sacrificing the convenience of being close to all the action. This acreage is ideal for those looking for a peaceful retreat, a home with character, and the potential for a variety of uses. Don’t miss your chance to own this acreage!
Size and General Info
Year Built: 1920
Property Type: 1 1/2 Story
Square Feet: 2096
Basement Type: Block,Full,Unfinished
Garage Type: Attached
Listed by: Team Realty Services, Inc.
Room Dimensions
Room 2: Living, Main Floor, 15′ x 13′
Room 3: Family, Main Floor, 16′ x 12′
Room 4: Master, Main Floor, 11′ x 11′
Room 5: Full Bath, Main Floor, 19′ x 10′
Room 6: Bedroom, Second Floor, 11′ x 10′
Room 7: Bedroom, Second Floor, 14′ x 8′
Room 8: Bedroom, Second Floor, 15′ x 11′
Room 9: Laundry, Main Floor, 12′ x 6′
Room 10: Other, Main Floor, 9′ x 8′
Room 11: Sioux Center, IA 51250, Basement Floor, 18′ x 14′
Room 12: Other, Basement Floor, 26′ x 12′
Room 13: Other, Basement Floor, 26′ x12′
Room 14: , Floor,
Room 15: , Floor,

