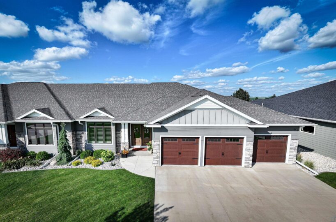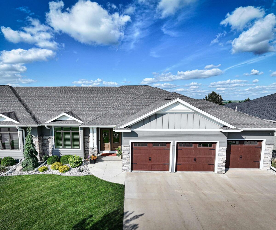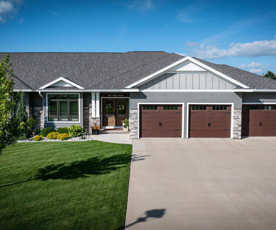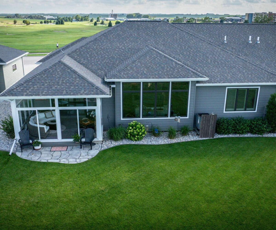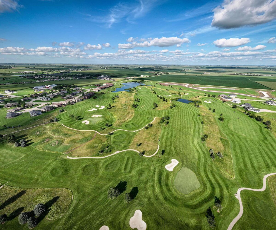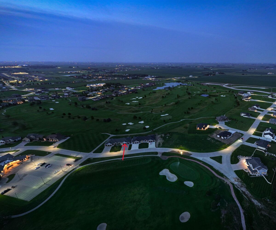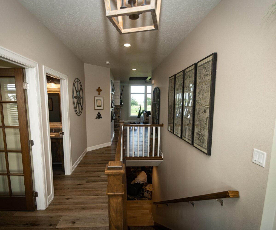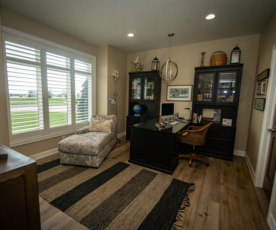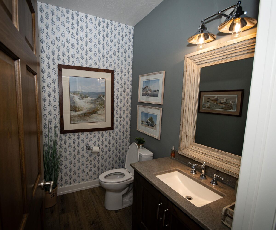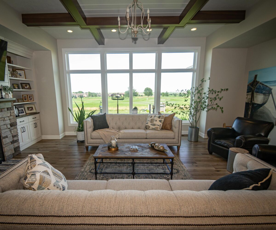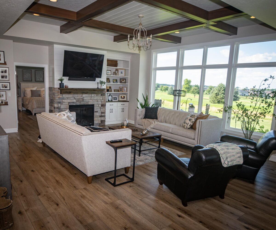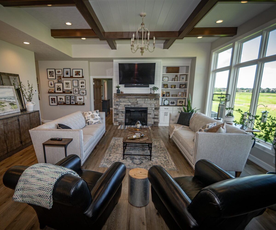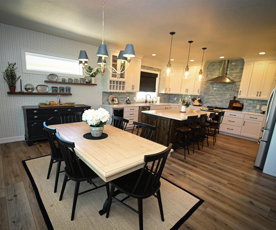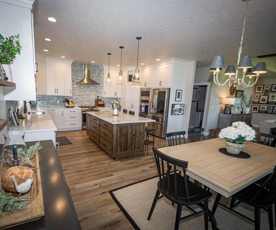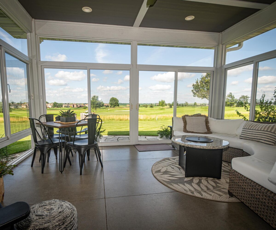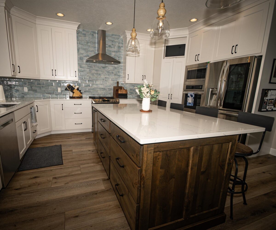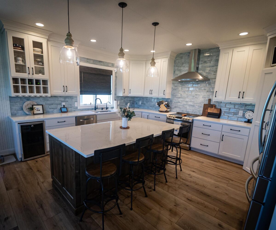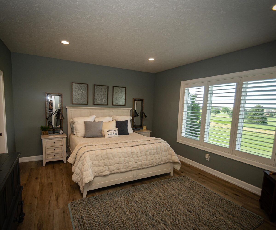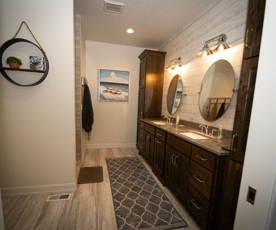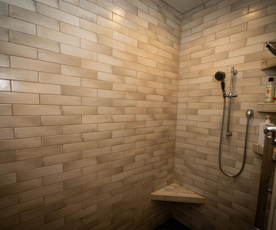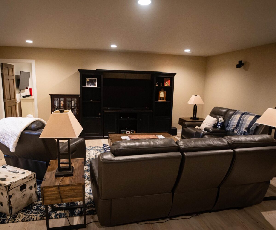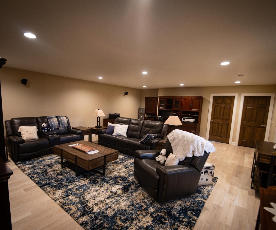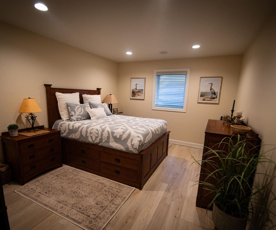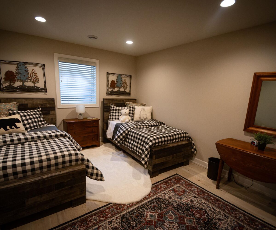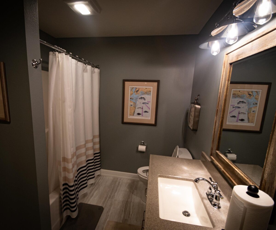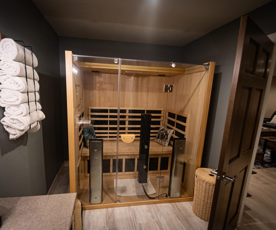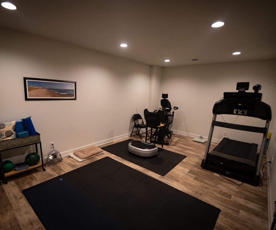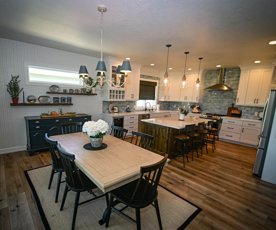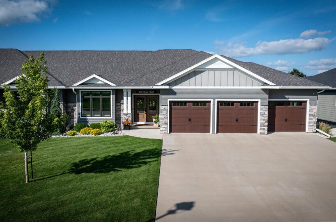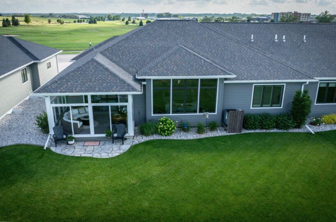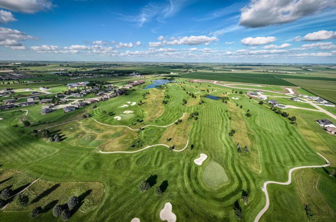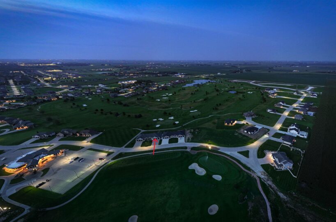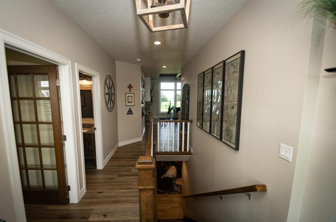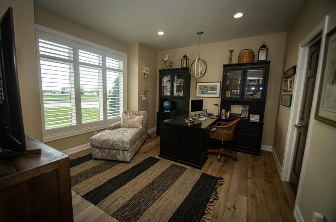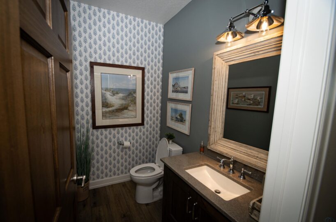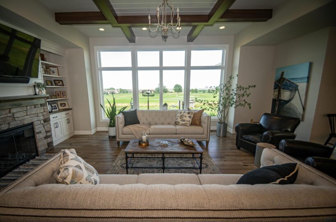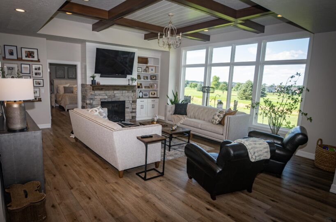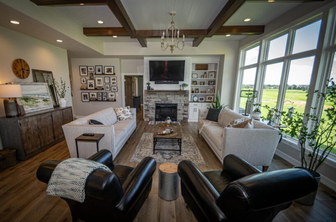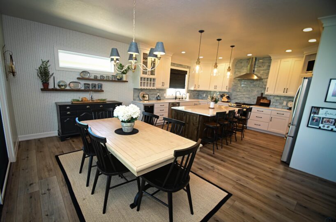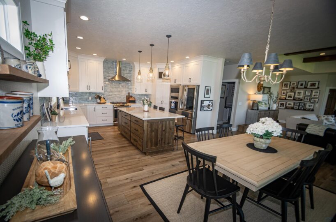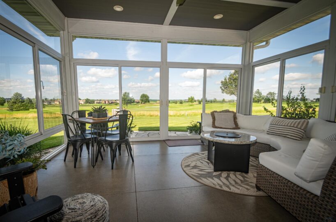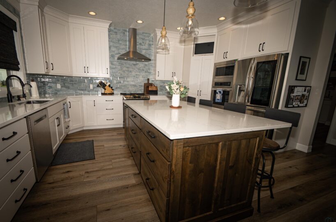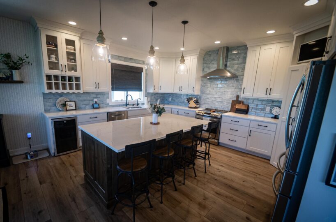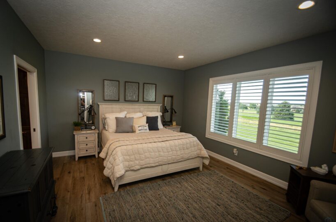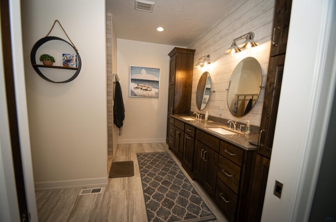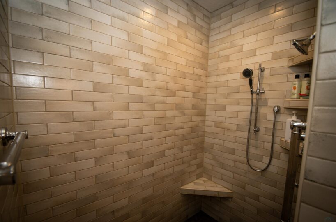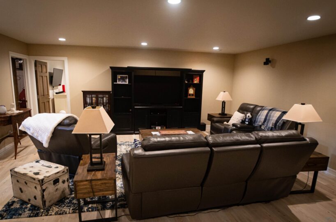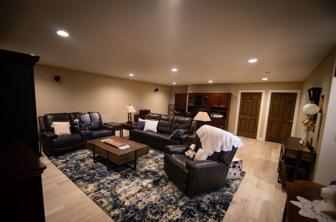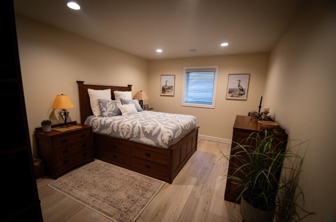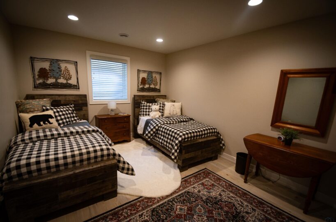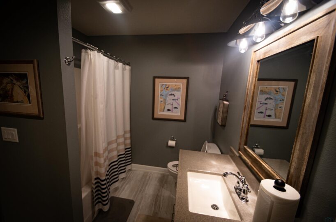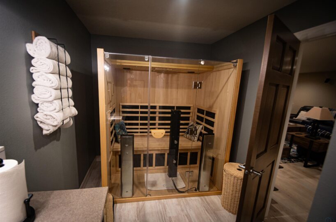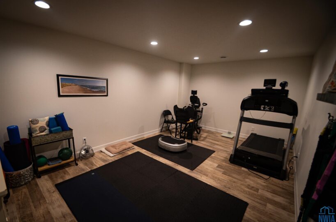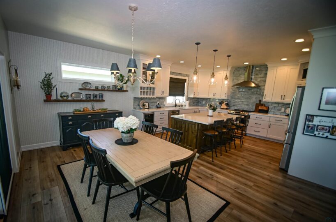Welcome to your dream home on the Ridge Golf Course in Sioux Center, IA! This stunning, fully customized duplex offers an unparalleled living experience with incredible views of both the front and back nine at the Ridge. Spanning 3,571 square feet of finished living space, this home is a masterpiece of high-end finishes. The main level and basement boast beautiful LVP flooring, while the kitchen features exquisite Hilltop cabinets and Cambria countertops. The main level is designed for both comfort and luxury. The spacious master bedroom is a private retreat, offering a magnificent view of the sunrise over the golf course. The master bathroom is equally impressive with a large walk-in Ceramic tiled shower. The great room is the heart of the home, featuring a large window that provides an expansive view of the back nine, and a cozy fireplace perfect for relaxing evenings. Step into the enclosed patio to enjoy a year-round surrounding glass view of the picturesque sky and the beautiful golf course. The basement is an entertainer’s paradise, offering a large living room and two guest bedrooms for hosting overnight visitors. The rec room is spacious and versatile, ideal for a home gym with plenty of room for various exercise machines. The basement bathroom is a true highlight, featuring a luxurious tub and a walk-in sauna with Red Light Therapy included. With 4 bedrooms and 3 bathrooms (1 full, 1 three-quarter, 1 half) complete with Onyx countertops, this home provides ample space for family and guests. Additionally, you’ll find tons of storage space throughout the home and in the utility room. The clubhouse is conveniently located right across the street, making for easy access to all the amenities the Ridge has to offer. This unique property is more than a home; it’s a lifestyle.
Size and General Info
Year Built: 2018
Property Type: Ranch
Square Feet: 3363
Basement Type: Finished,Poured
Garage Type: Attached,Triple
Listed by: Team Realty Services, Inc.
Room Dimensions
Room 2: Half Bath, Main Floor, 5’x7′
Room 3: Master, Main Floor, 16’x14′
Room 4: 3/4 Bath, Main Floor, 12’x10′
Room 5: Living, Main Floor, 20’x20′
Room 6: Dining, Main Floor, 16’x14′
Room 7: Kitchen, Main Floor, 16’x14′
Room 8: Laundry, Main Floor, 10’x8′
Room 9: Other, Main Floor, 15’x11′
Room 10: Living, Basement Floor, 25’x20′
Room 11: Sioux Center, IA 51250, Basement Floor, 20’x11′
Room 12: Bedroom, Basement Floor, 16’x11′
Room 13: Bedroom, Basement Floor, 16’x11′
Room 14: Full Bath, Basement Floor, 14’x8′
Room 15: Other, Basement Floor, 23’x20′

