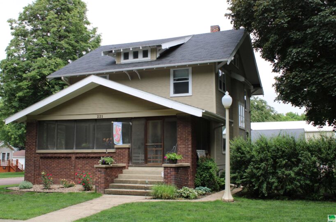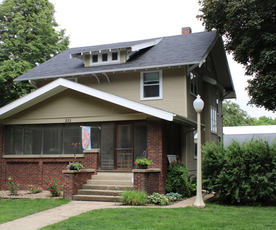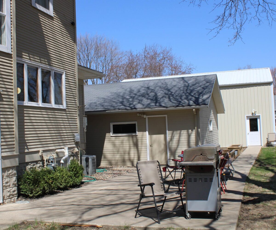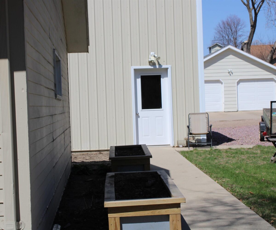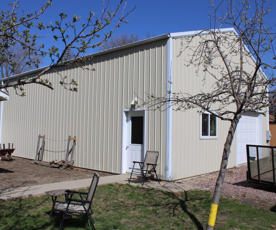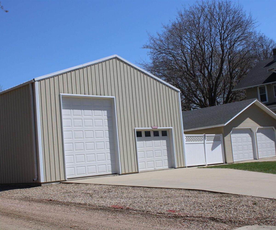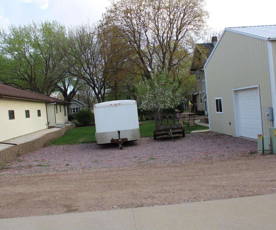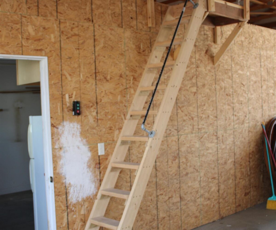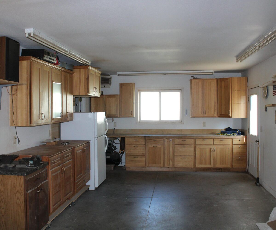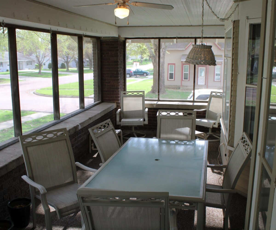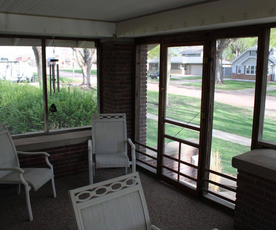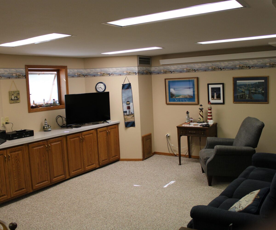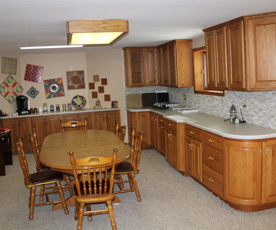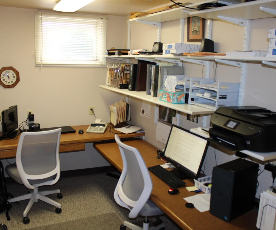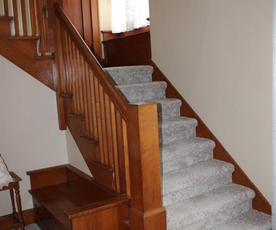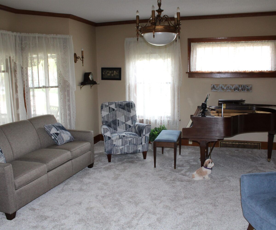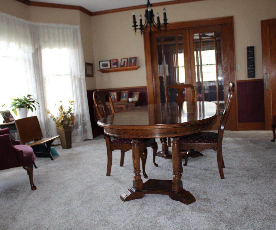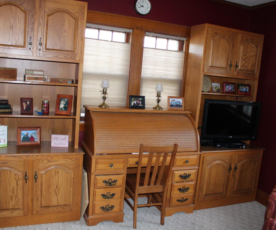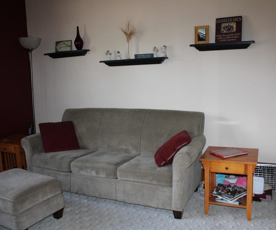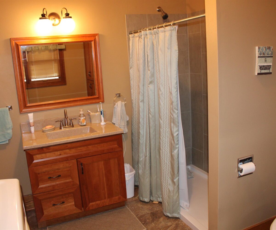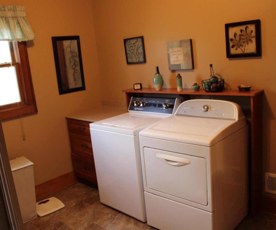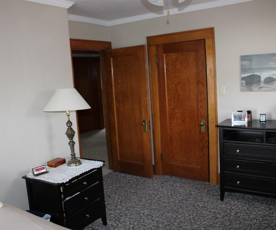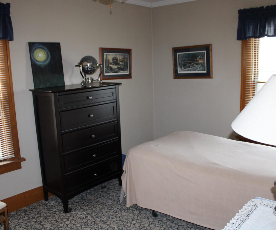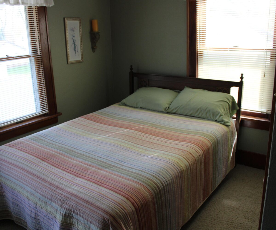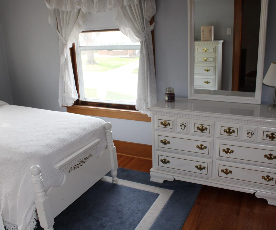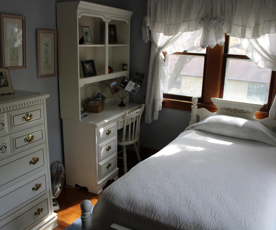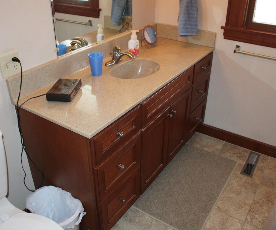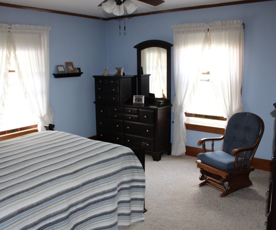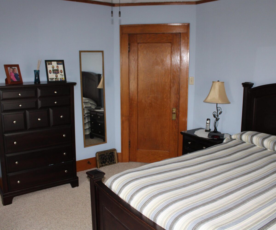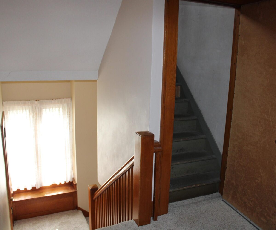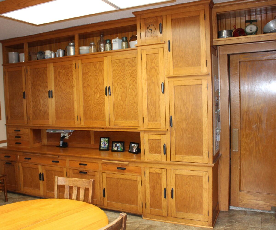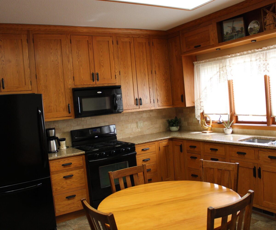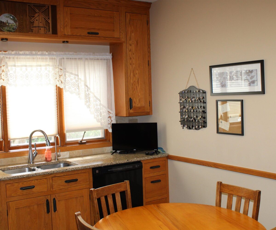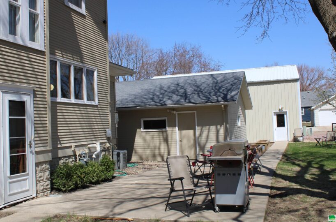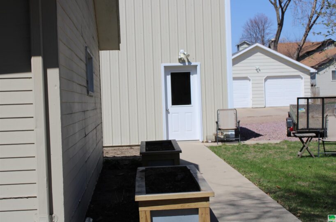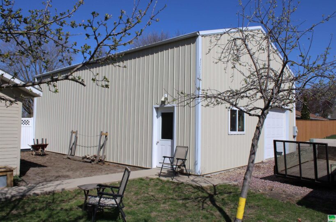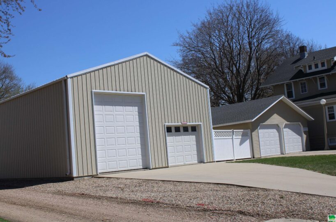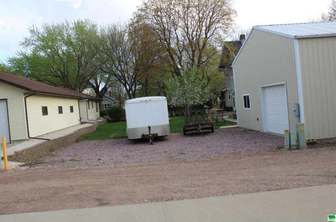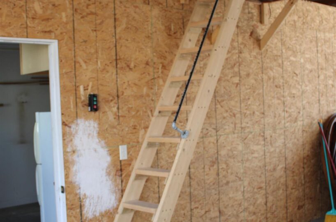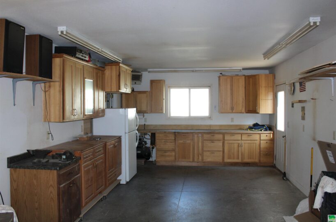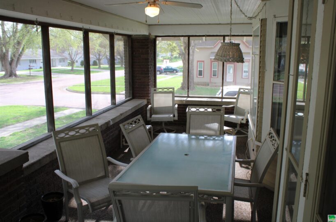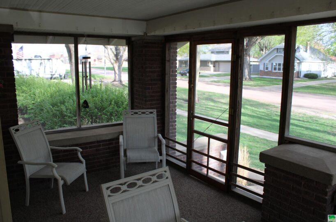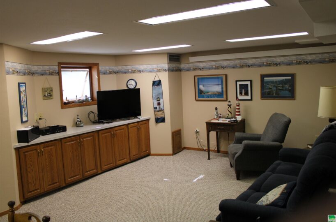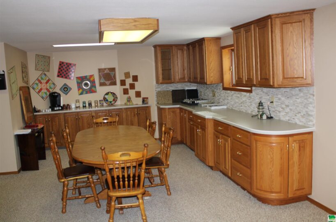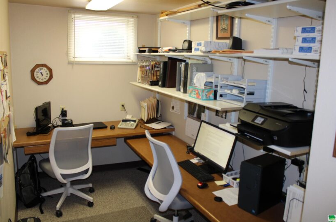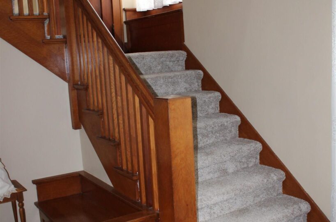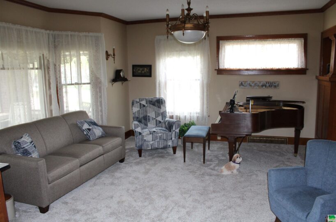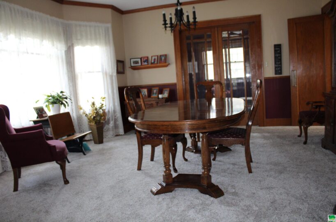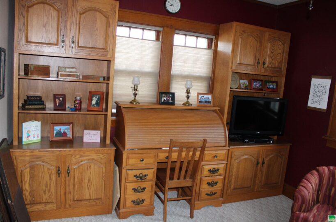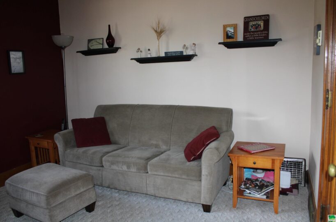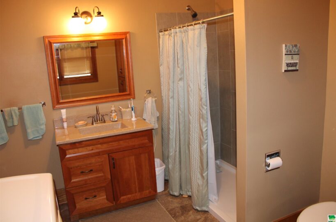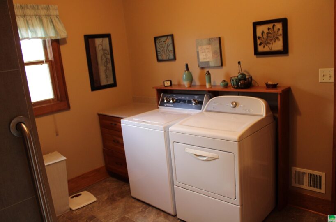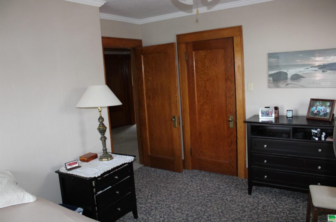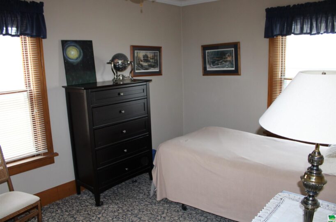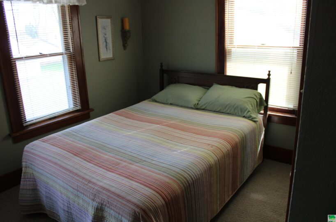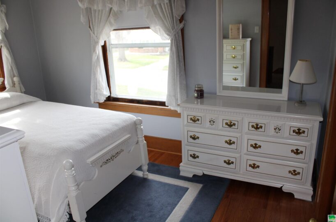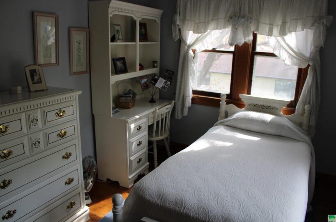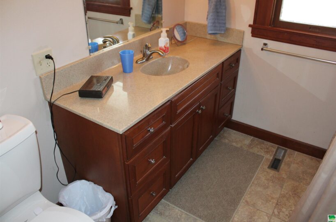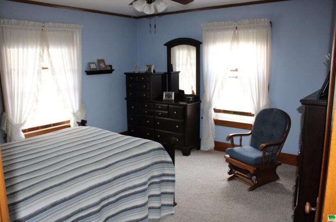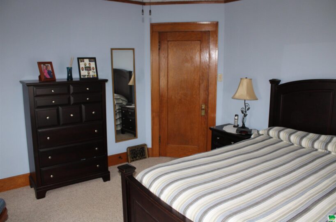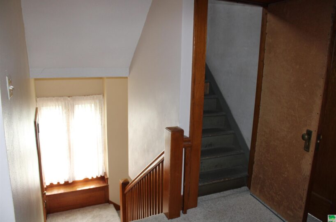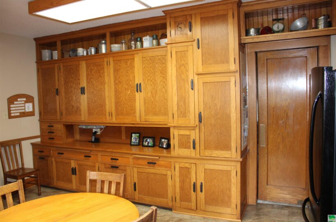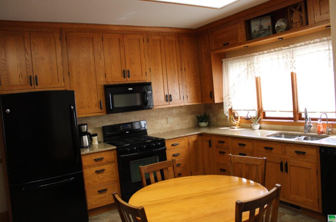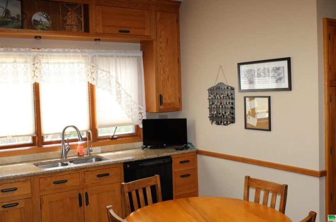Listing agent is also the seller This is a large home with over 3200 SF of finished living area very close to down-town Orange City! The front screened-in porch is ideal for summer enjoyment. The 100’x150′ corner lot has a large play area. A two-car garage is next to a 30 x 38 steel building with a workshop and abundant storage. The 12′ high garage door is ideal for storing boats or camper. The house has 4 bedrooms and two full baths (one includes the laundry on the main floor). Beautiful quarter sawn oak woodwork and cabinetry are in the entire home. The eat-in kitchen is 15′ x 17′ with an abundance of cabinets over 9 feet high. An open stairway from the front entry can be closed off to the living room with 2 large pocket doors. The 13’x16′ dining room is separated by bookcases to the 13’x17′ living room featuring a brass chandelier and brass wall lights. Next to the dining room a is 11’x13′ TV/Office area. The 13’x28′ basement rec room is next to an office and a large storage area. One unique feature is a concrete enclosed storm shelter or wine cellar.
Size and General Info
Year Built: 1918
Property Type: Multi-Level 3
Square Feet: 2786
Basement Type: Block
Garage Type: Detached,Multiple,Steel Building
Listed by: Siouxland Town & Country Realty
Room Dimensions
Room 2: Full Bath, Main Floor, 11 x 9
Room 3: Laundry, Main Floor, 11 x 9
Room 4: Den, Main Floor, 22 x 13
Room 5: Dining, Main Floor, 13 x 16
Room 6: Living, Main Floor, 13 x 17
Room 7: Master, Second Floor, 14 x 14
Room 8: Bedroom, Second Floor, 9 x 13
Room 9: Bedroom, Second Floor, 9 x 11
Room 10: Bedroom, Second Floor, 8 x 12
Room 11: Orange City, IA 51041, Second Floor, 9 x 7
Room 12: Family, Basement Floor, 28 x 13
Room 13: Other, Basement Floor, 6 x 14
Room 14: Other, Main Floor, Concrete patio
Room 15: Other, Second Floor, 15′ x 29′ attic

