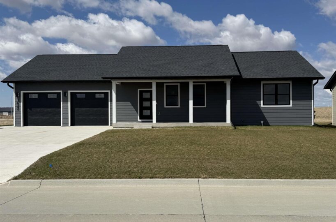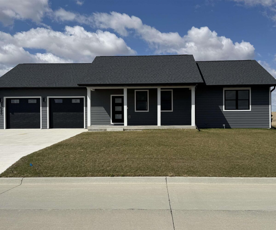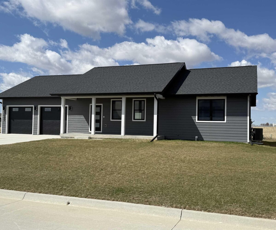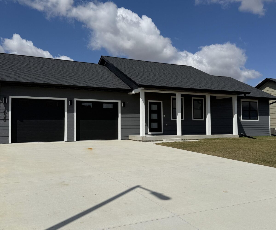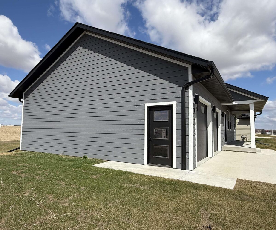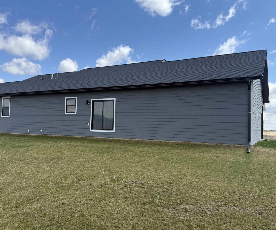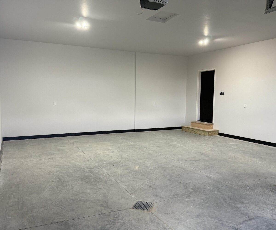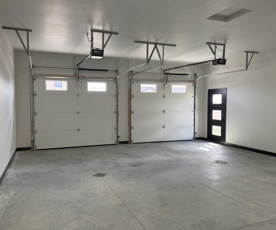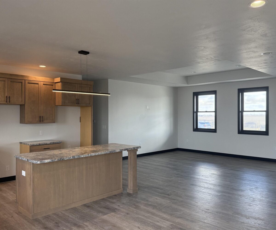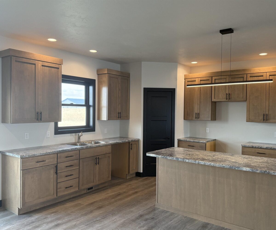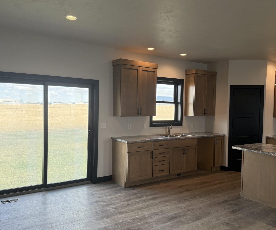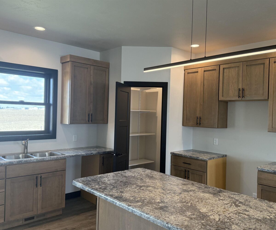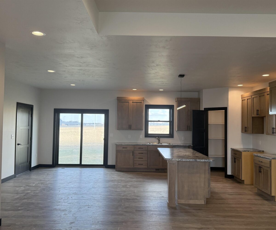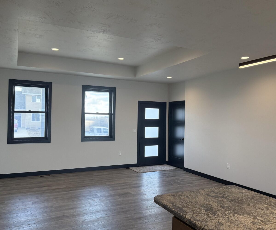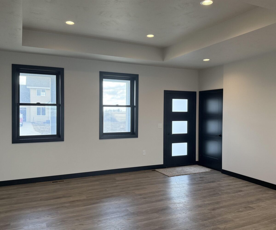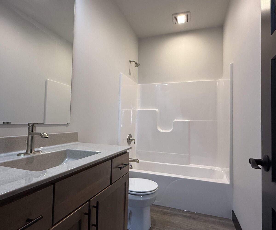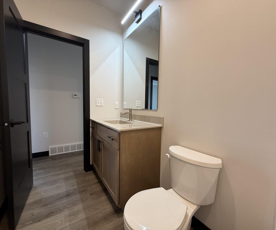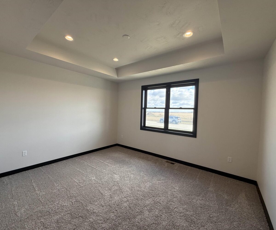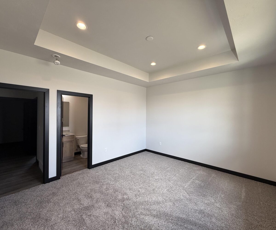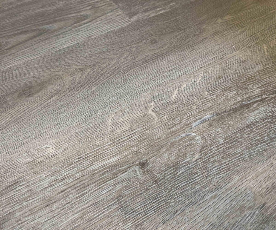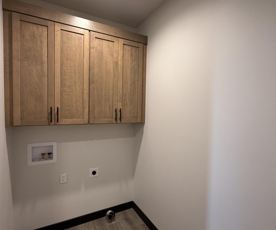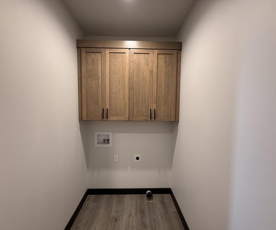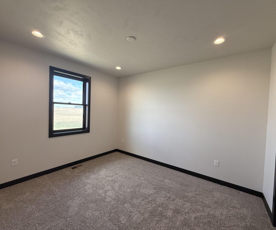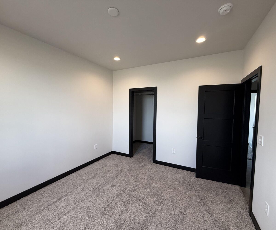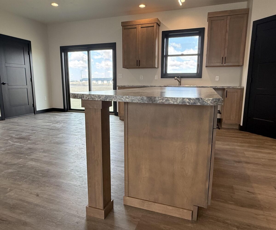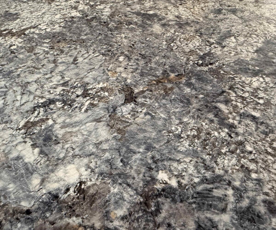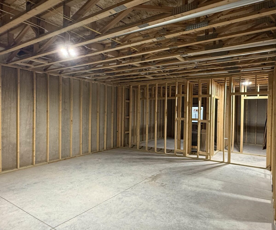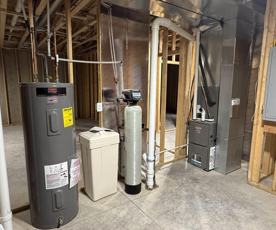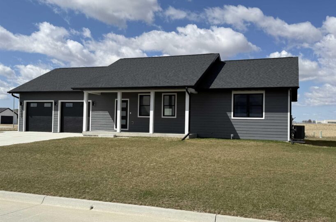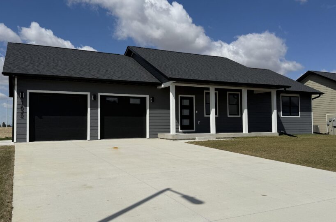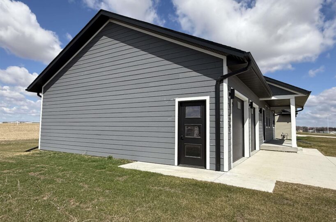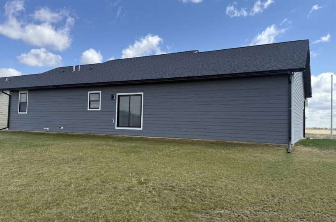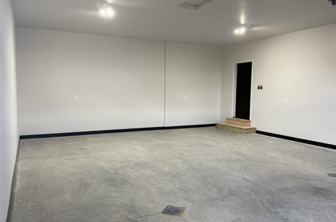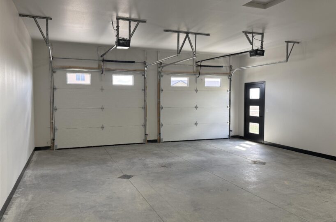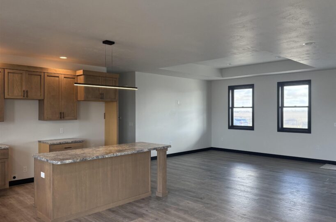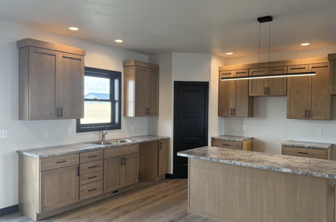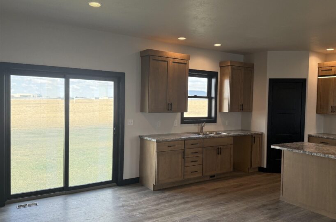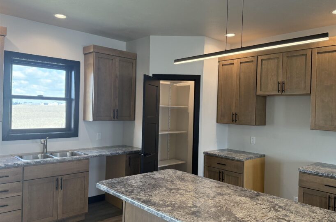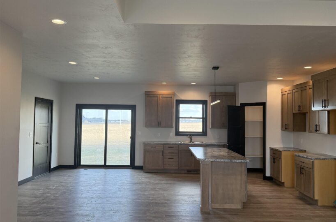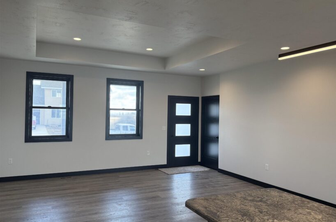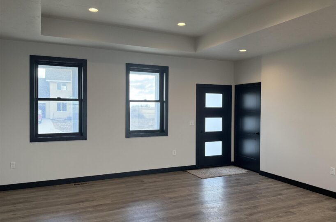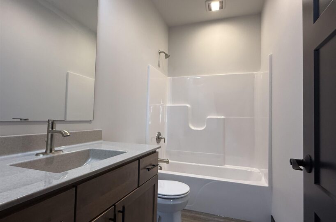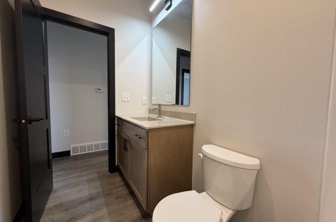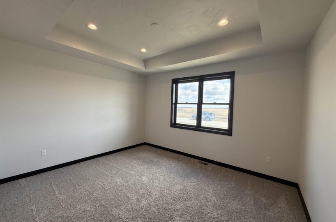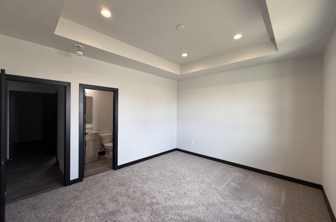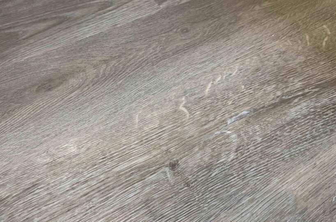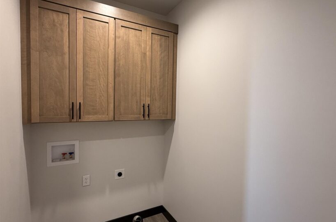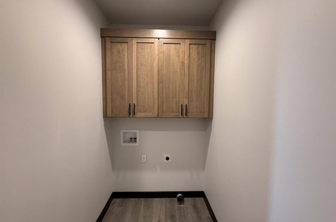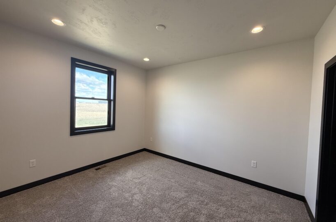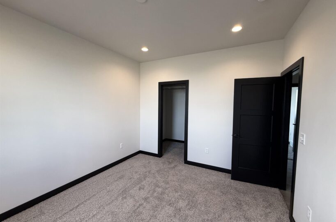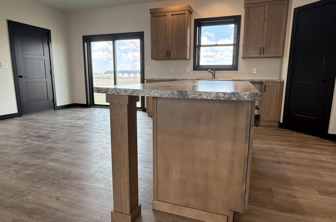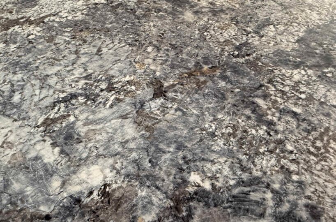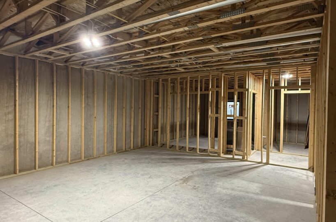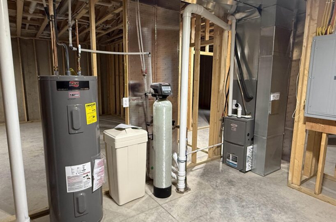Location is key with this brand new ranch-style home, perfectly situated in an up-and-coming neighborhood near the Puddle Jumper Trail and the new elementary school. You’ll want to be sure to check this one out! Step inside to find quality craftsmanship throughout. The open-concept main floor features 9′ ceilings, a spacious kitchen with a walk-in pantry, a large kitchen island, and an abundance of natural light. The dining room offers direct access to the patio, and the large living room provides a comfortable space for relaxing or entertaining. Also on the main floor is a full bathroom, a primary suite with a private 1/2 bath en-suite and generous walk-in closet, an additional bedroom, and convenient main floor laundry. The basement is framed and ready for your finishing touches, featuring 9′ ceilings, space for 2 additional bedrooms with egress windows, a full bath, a large living area, and a mechanical/storage room. You’ll also appreciate the clean, finished garage with two doors and built-in drains—perfect for all seasons. This home blends location, quality, and potential—don’t miss out! Owner/Seller is a licensed Real Estate Agent.
Size and General Info
Year Built: 2023
Property Type: Ranch
Square Feet: 1468
Basement Type: Full,Unfinished
Garage Type: Attached
Listed by: Vision Realty
Room Dimensions
Room 2: Dining, Main Floor, 7′ x 9′
Room 3: Kitchen, Main Floor, 11′ x 14′
Room 4: Master, Main Floor, 12′ x 15′
Room 5: Half Bath, Main Floor, 5′ x 5′
Room 6: Bedroom, Main Floor, 11′ x 12′
Room 7: Full Bath, Main Floor, 5′ x 9′
Room 8: Laundry, Main Floor, 5′ x 8′
Room 9: Family, Basement Floor, 16′ x 22′
Room 10: Bedroom, Basement Floor, 11′ x 13′
Room 11: Orange City, IA 51041, Basement Floor, 11′ x 13′
Room 12: Full Bath, Basement Floor, 6′ x 9′
Room 13: Other, Basement Floor, 11′ x 17′
Room 14: , Floor,
Room 15: , Floor,

