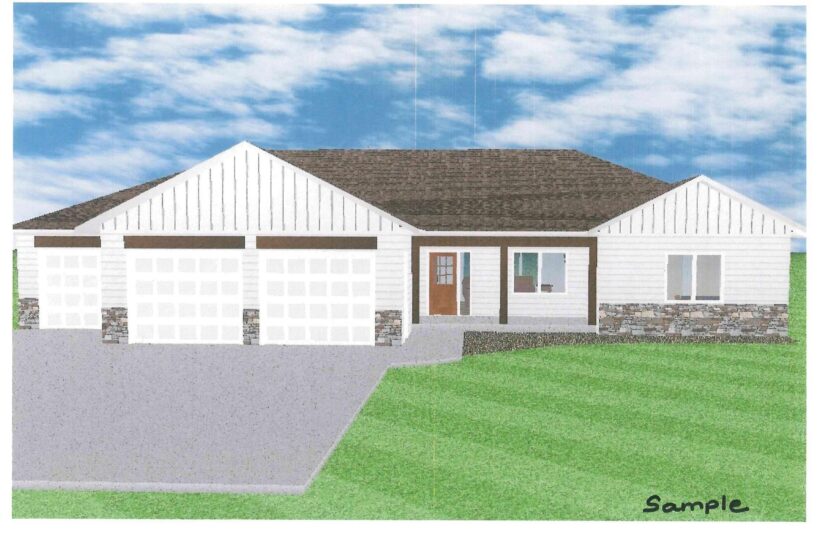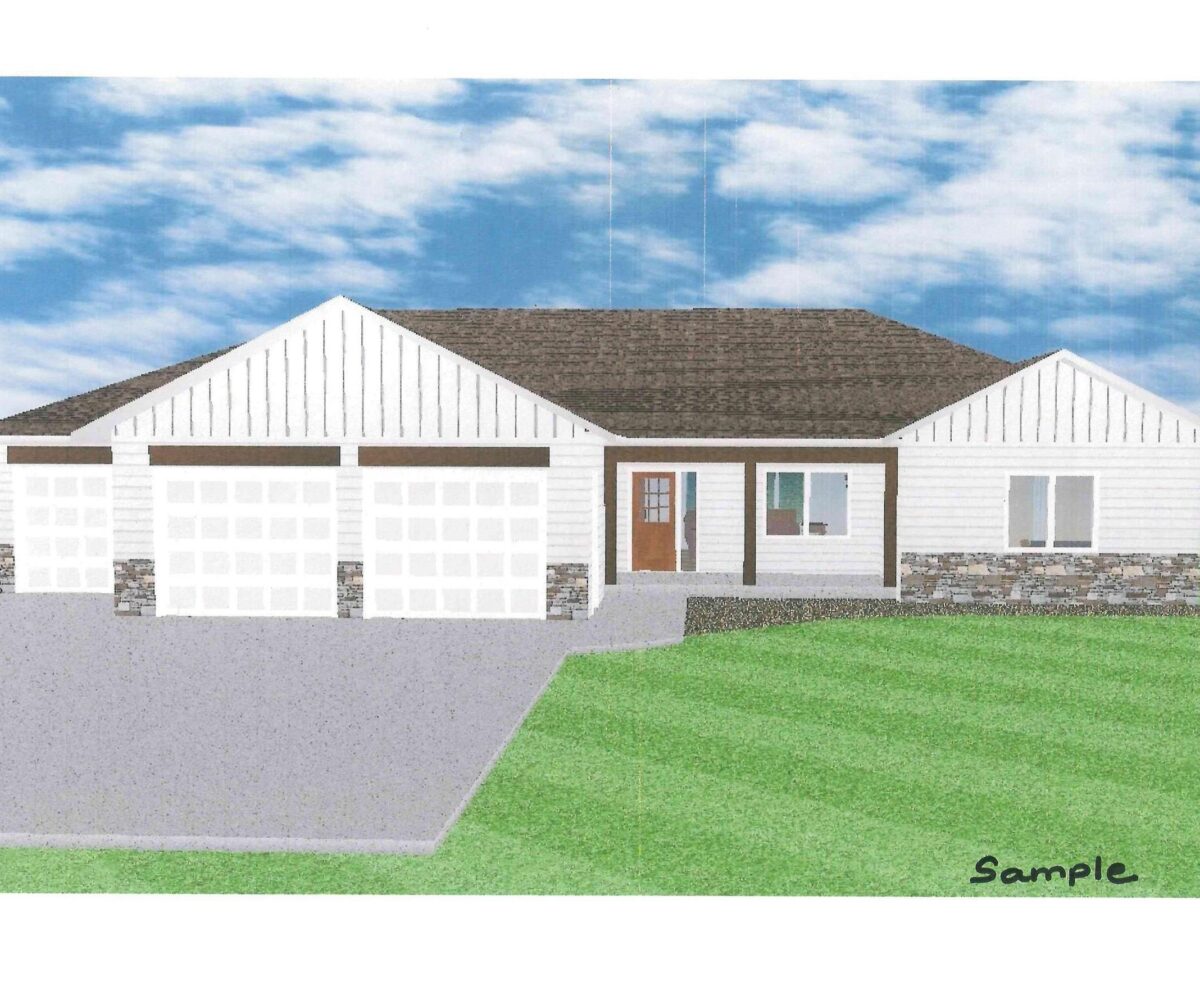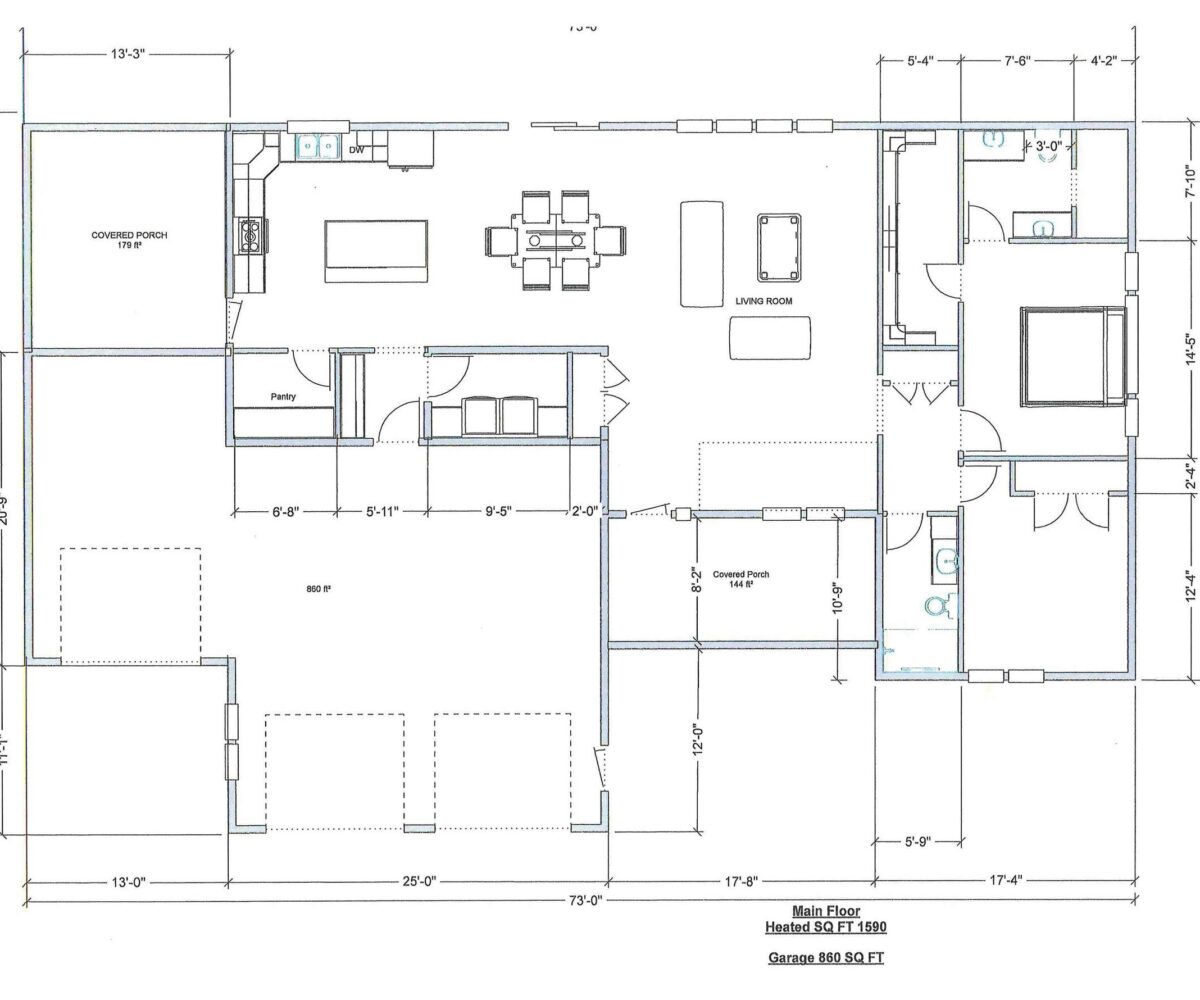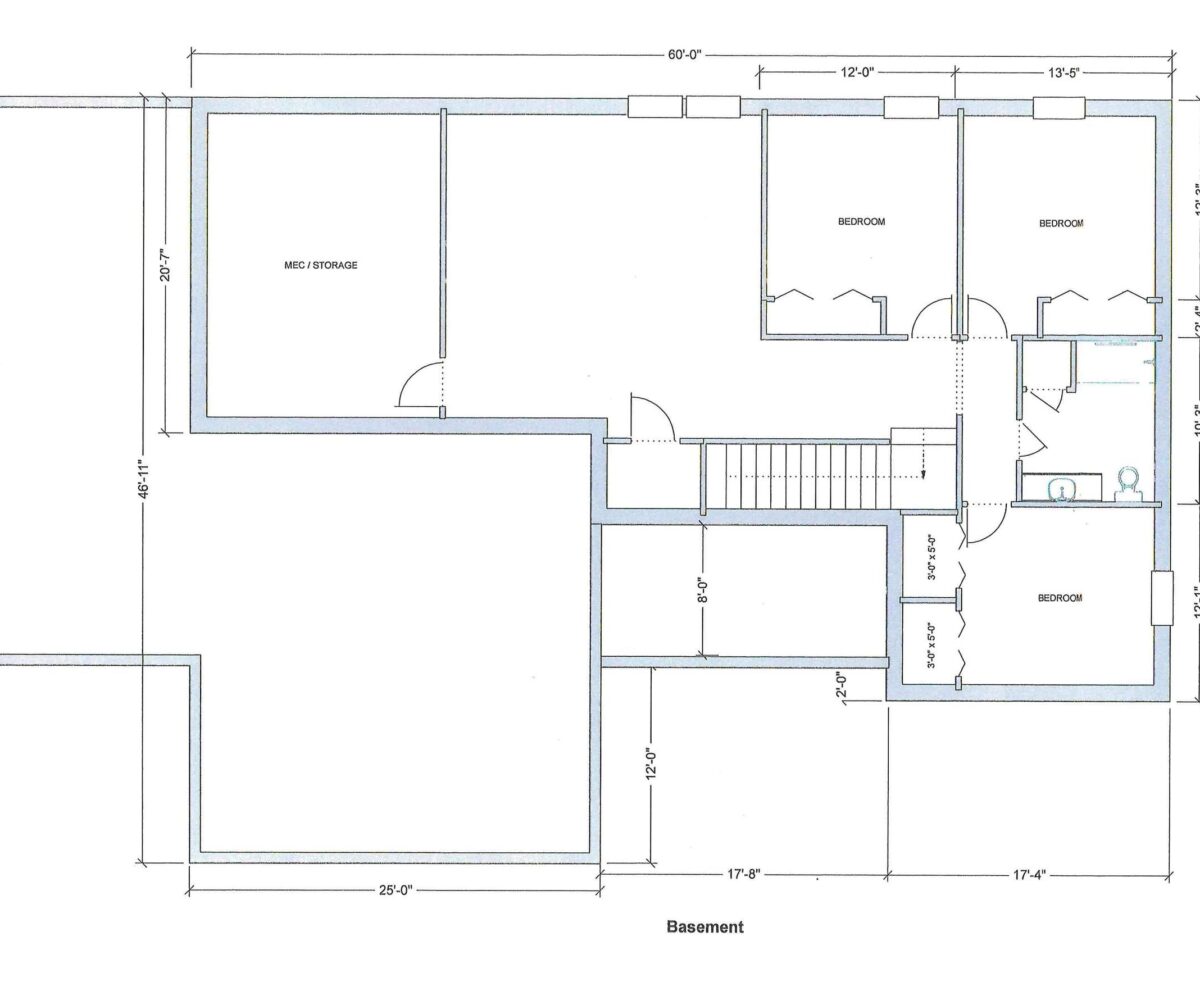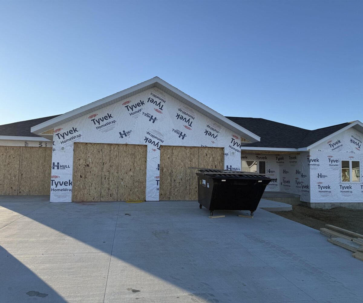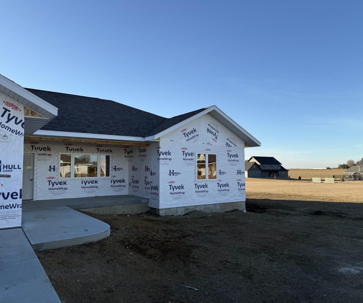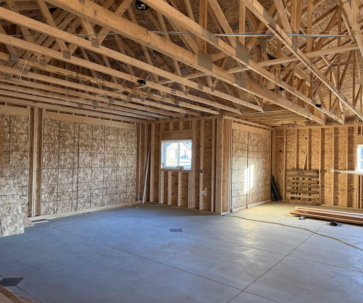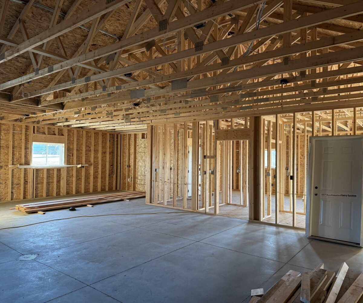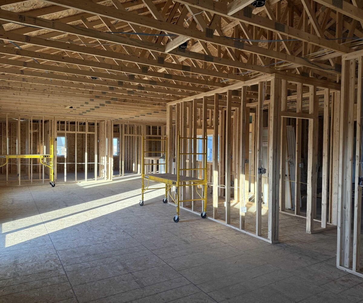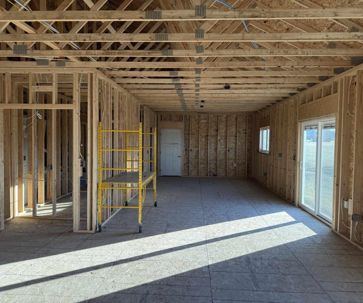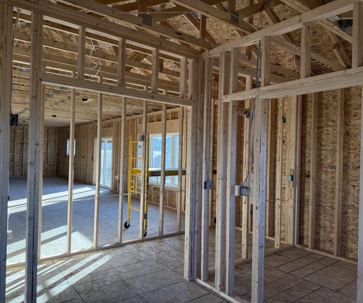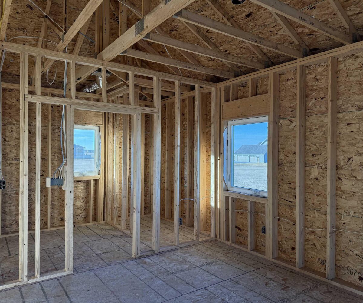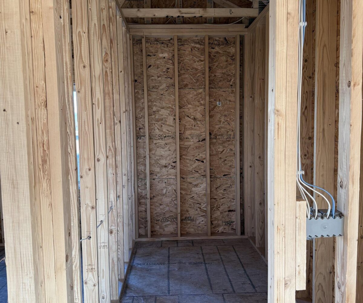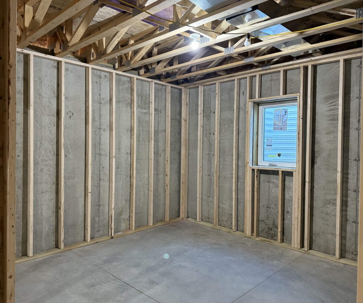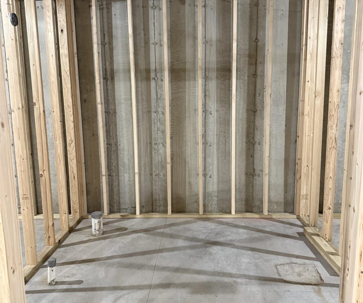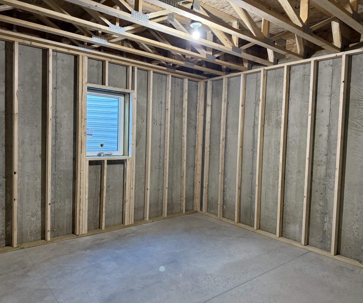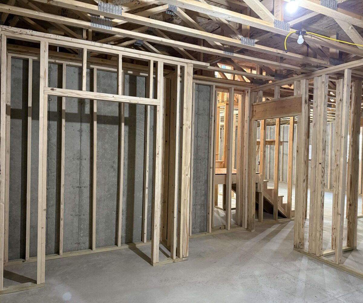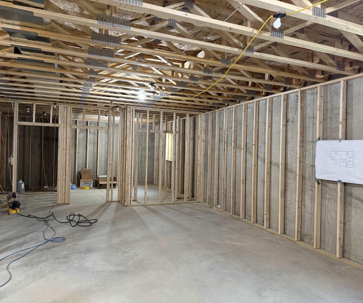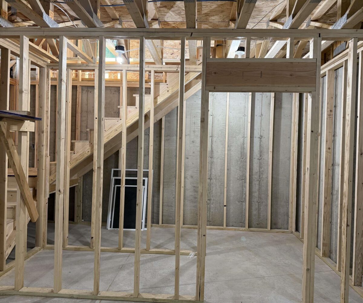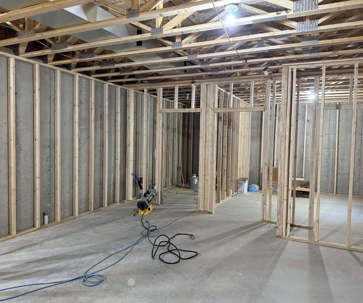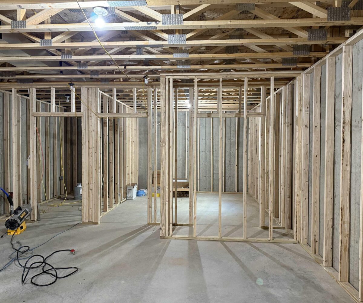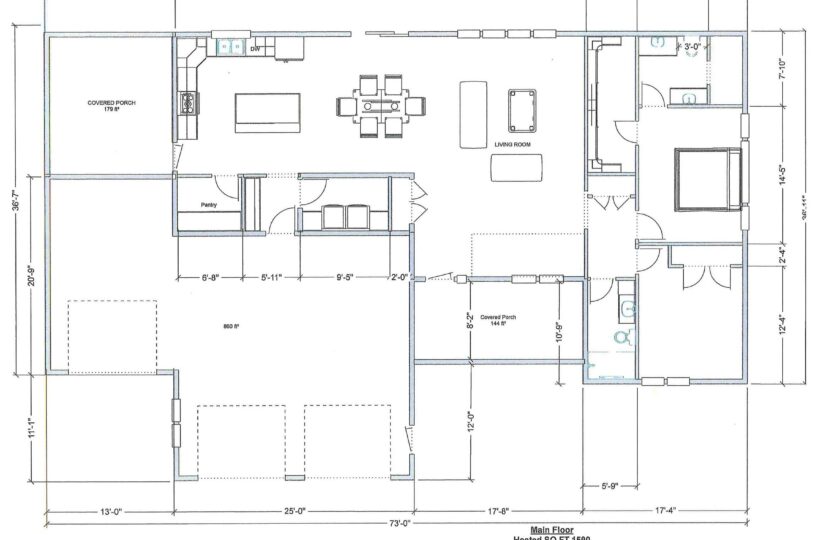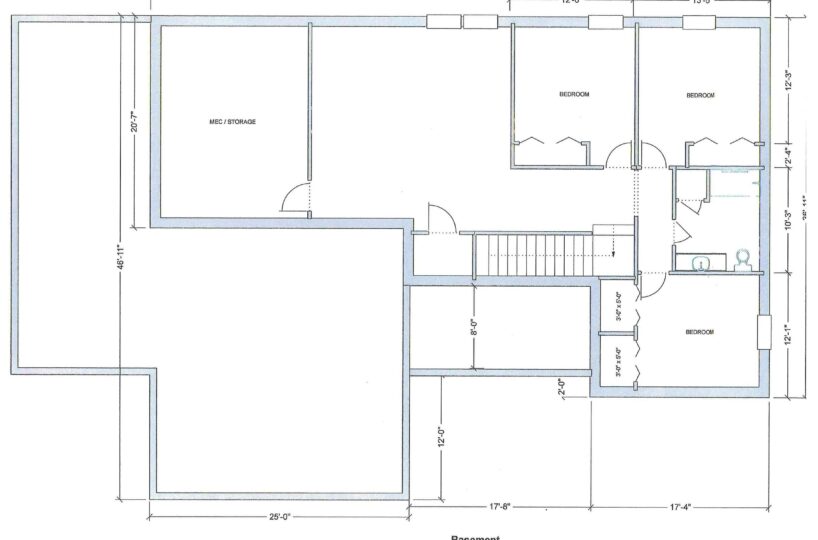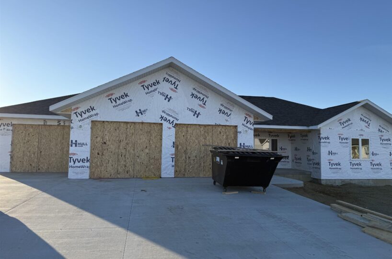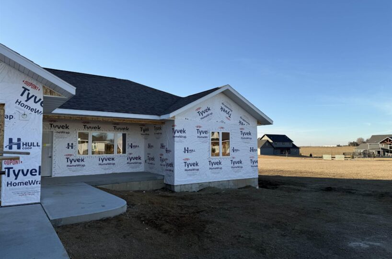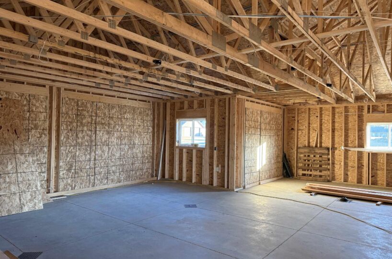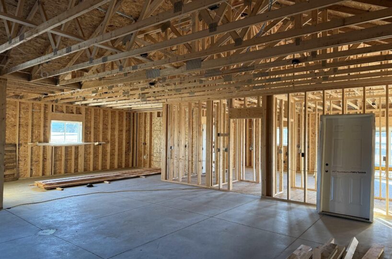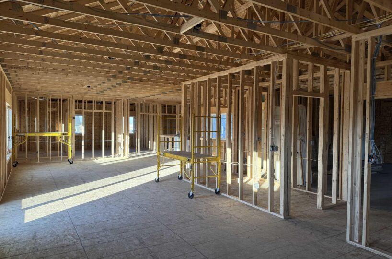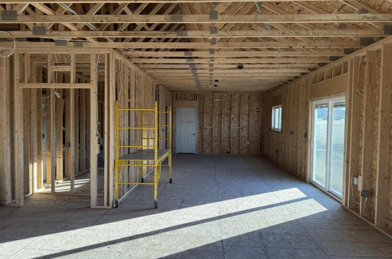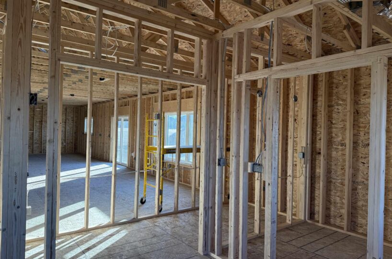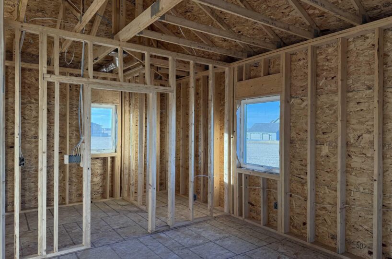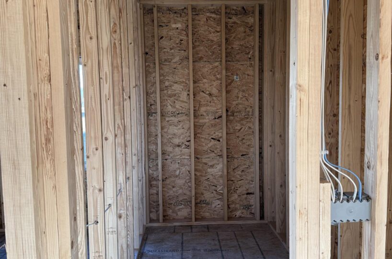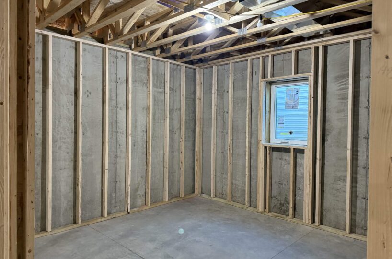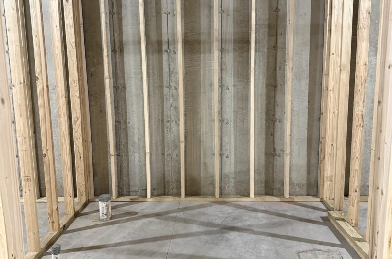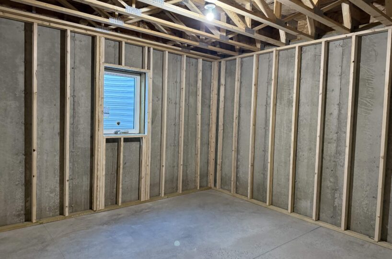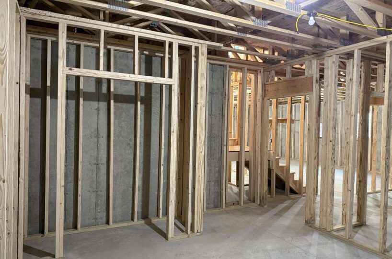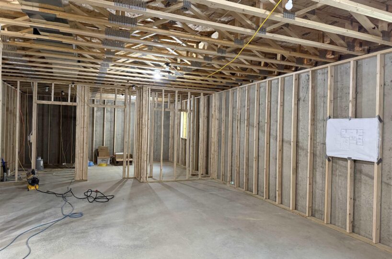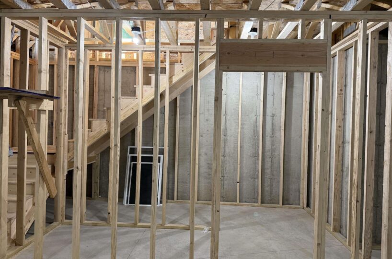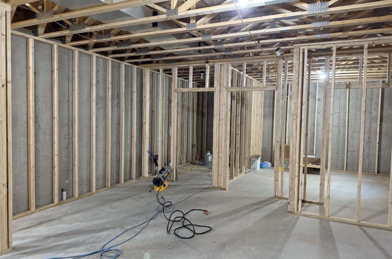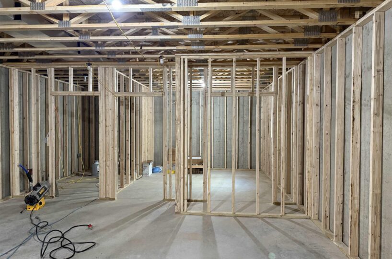A Chance to own this BRAND NEW custom built home in Hull. This ranch home will offer 1590 sq/ft of Open Concept including 9′ ceilings, kitchen with custom cabinetry, island, hard surface countertops, and spacious pantry. There will be main floor laundry, Master bedroom with large walk in closet and 3/4 bath ensuite, 2nd bedroom and full bath. The framed basement will offer 9′ ceilings as well, 3 additional bedrooms, Egress Windows, full bath, generous living space, and mechanical/storage room. The exterior will be a combination of stone/LP Smartside and attached 3 stall garage. Cash allowance of $5000.00 at closing to the buyer. BONUS: the sooner this house is under contract, the buyer will be able to pick out final finishes.
Size and General Info
Year Built: 2024
Property Type: Ranch
Square Feet: 1590
Basement Type: Full
Garage Type: Attached
Listed by: Vision Realty
Room Dimensions
Room 2: Living, Main Floor, 17 x 24
Room 3: Dining, Main Floor, 14 x 15
Room 4: Master, Main Floor, 15 x 12
Room 5: 3/4 Bath, Main Floor, 11 x 11
Room 6: Full Bath, Main Floor, 5 x 9
Room 7: Bedroom, Main Floor, 11 x 12
Room 8: Bedroom, Basement Floor, 12 x 12
Room 9: Bedroom, Basement Floor, 13 x 12
Room 10: Bedroom, Basement Floor, 13 x 12
Room 11: Hull, IA 51239, Basement Floor, 20 x 25
Room 12: Full Bath, Basement Floor, 10 x 10
Room 13: , Floor,
Room 14: , Floor,
Room 15: , Floor,

