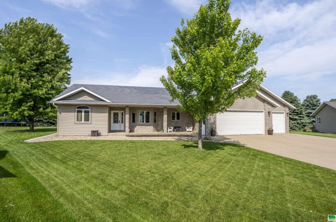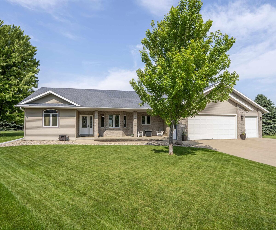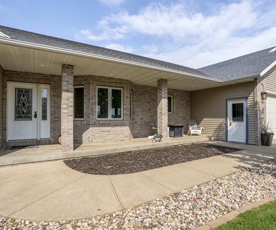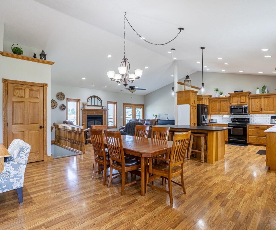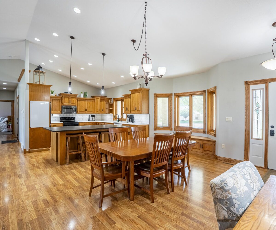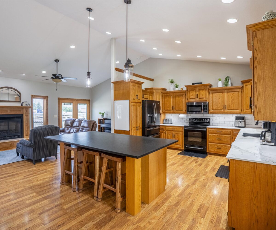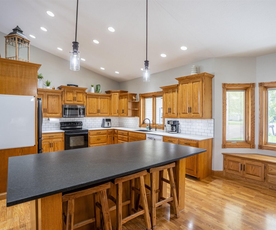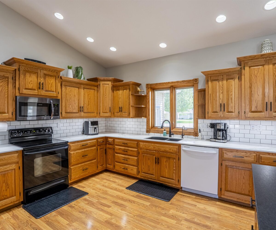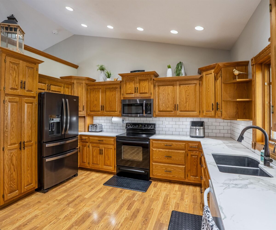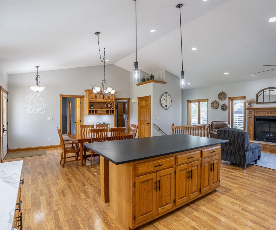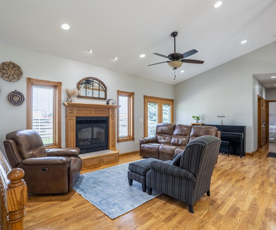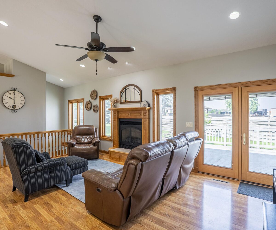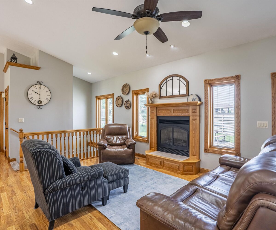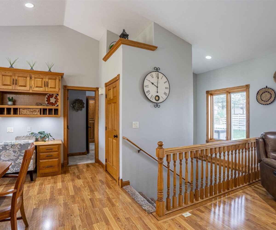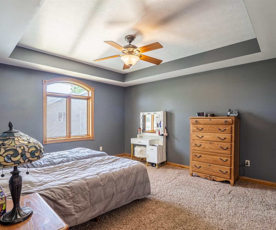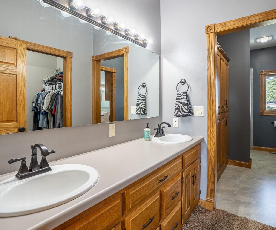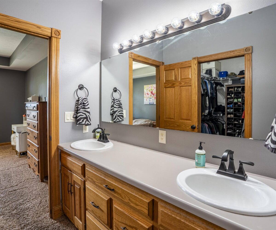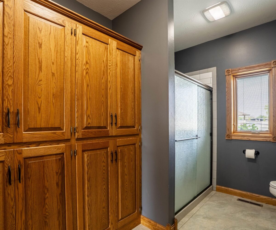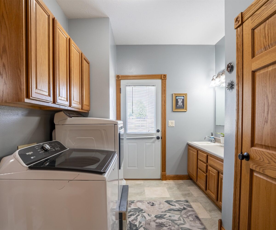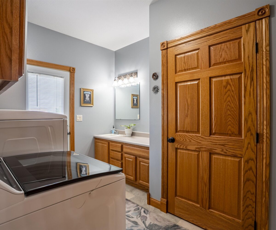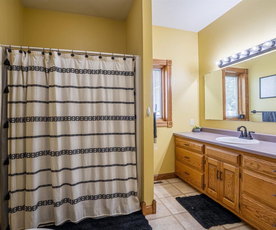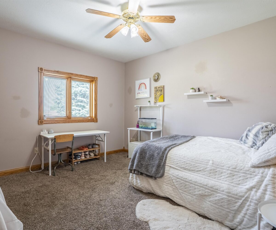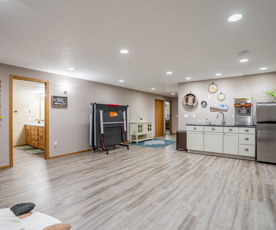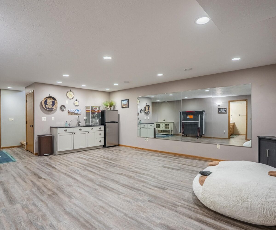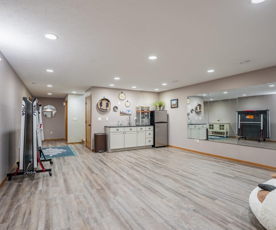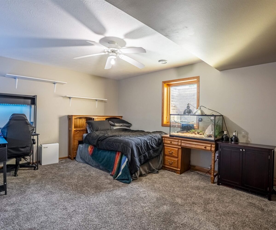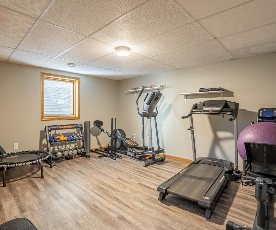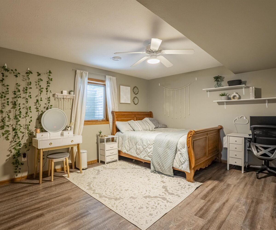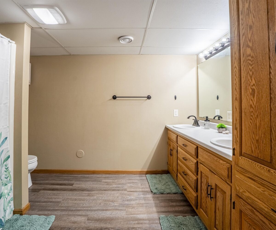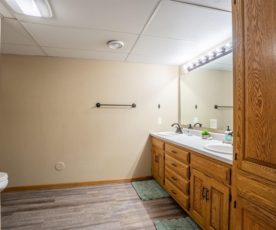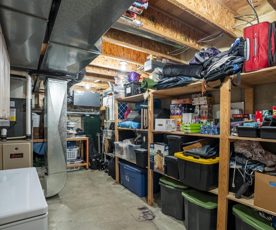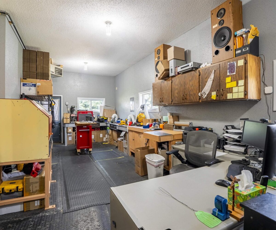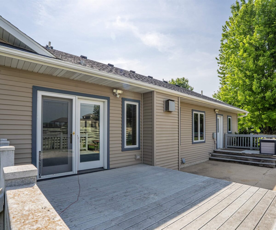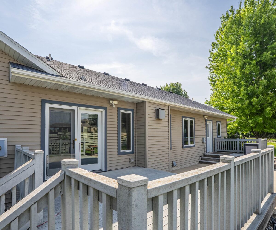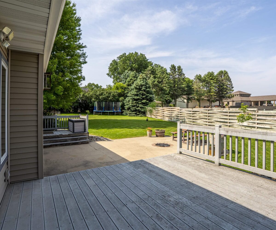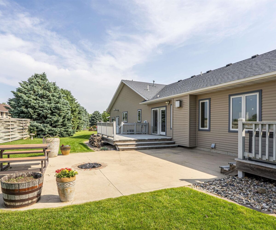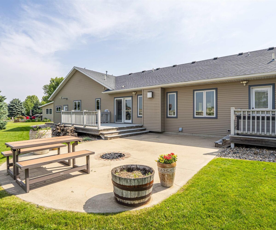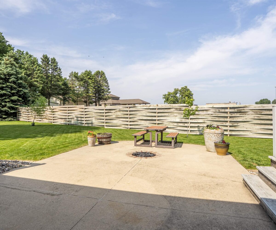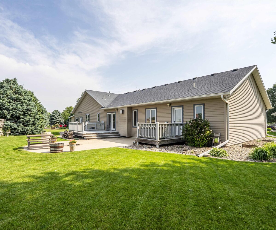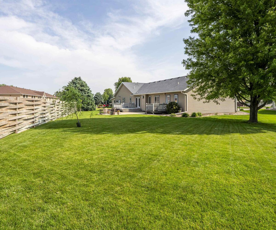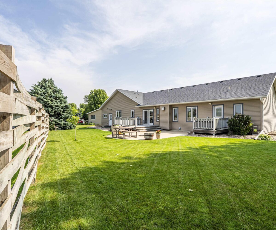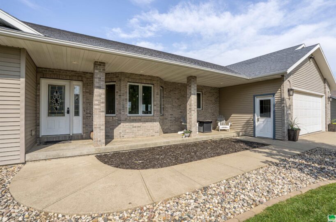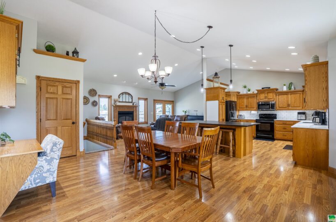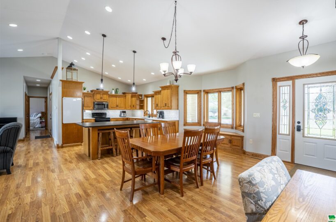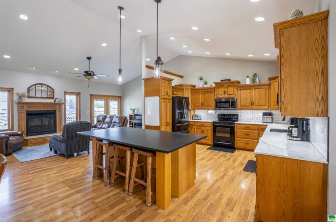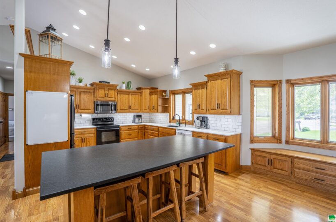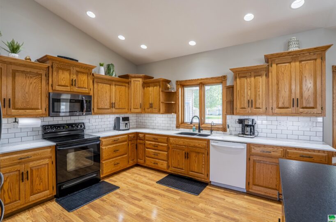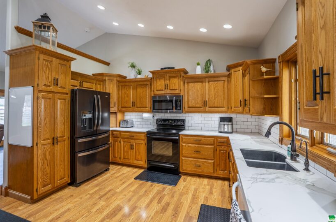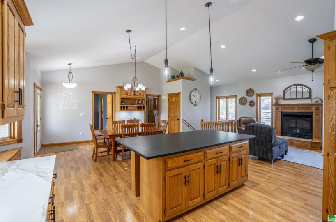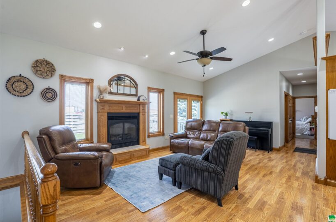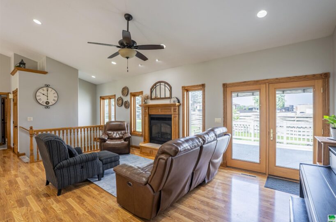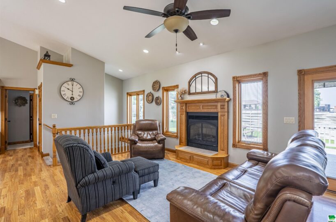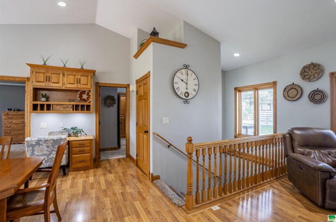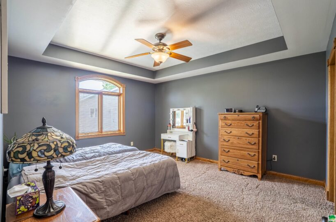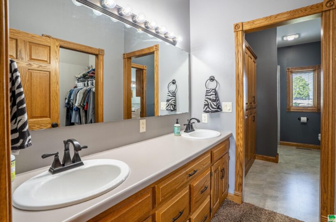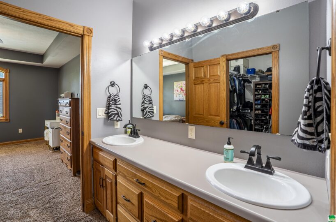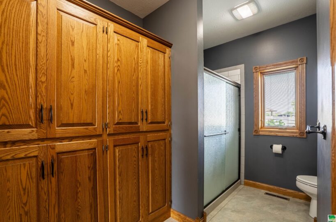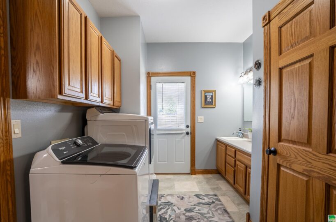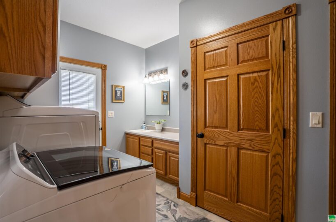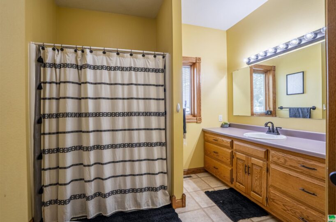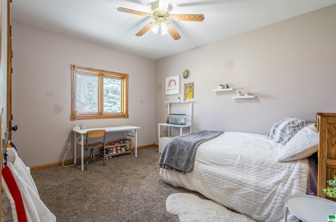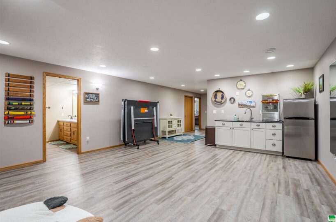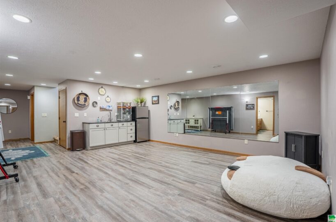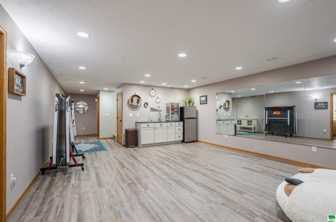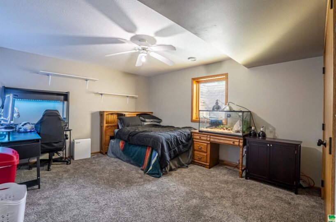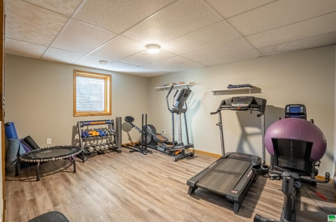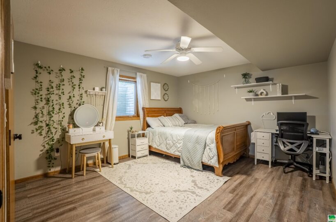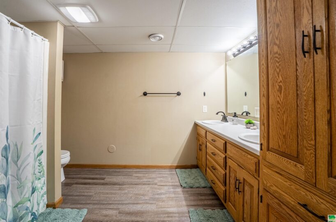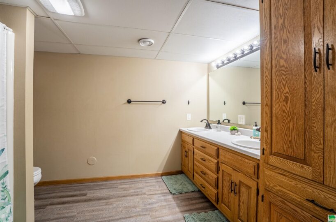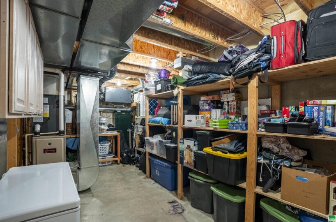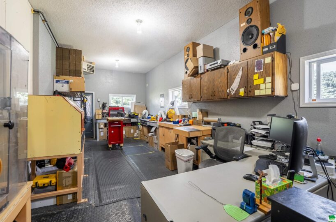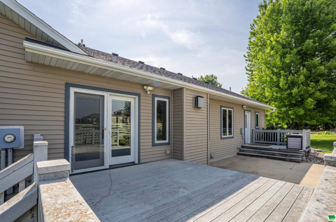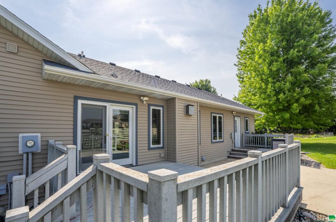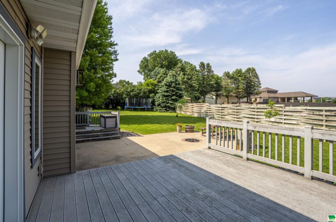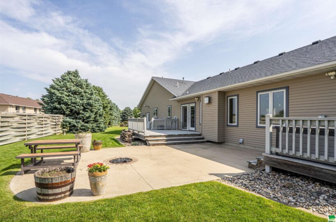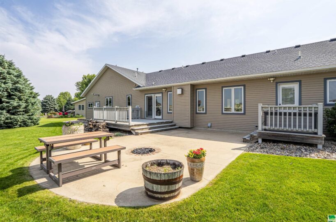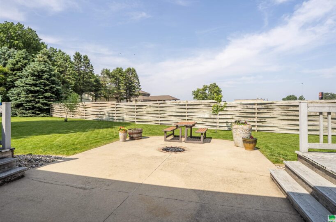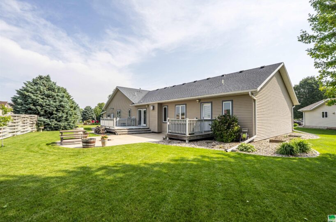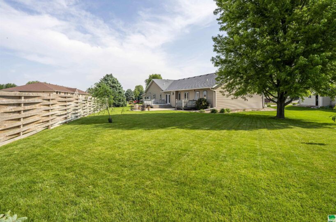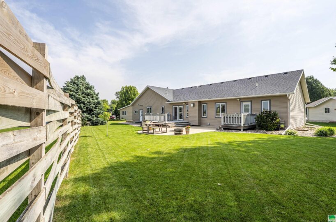Welcome to 137 9th St Circle NE in Sioux Center! This 5-bedroom, 3-bathroom home is perfectly positioned on a generous lot at the top of a cul-de-sac. The main floor offers an open concept layout with vaulted ceilings, a spacious living area, and a kitchen designed for more than one cook—complete with a large island, ample cabinetry, and great flow for entertaining. Cozy nights by the fireplace in the fall and winter or on the patio by the firepit in warmer weather. The main floor primary suite includes a tray ceiling, walk-in closet, and a built-in wardrobe for added storage and style. A second bedroom and full bath are also located on the main floor, along with a well-appointed laundry room that features a sink, countertop space, cabinets, a closet, and convenient access to the backyard. Downstairs you’ll find three additional bedrooms (one currently used as an exercise room), a full bath, and a large family room enhanced with mirrored walls—ideal for fitness use or play. A wet bar adds the perfect touch for movie nights, game days, or hosting guests. The oversized 3-car garage includes some built-in storage and a heater that stays with the home as well as a stairway leading directly to the basement for added convenience. Don’t miss your chance to enjoy this spacious, well-designed home in a neighborhood with curb appeal and functionality to match! The seller has completed many updates to showcase the quality finishes of this home. Please see the attached document for a detailed list. This home has a location conveniently located within walking distance to schools, the All Seasons Center and Dordt University!
Size and General Info
Year Built: 2000
Property Type: Ranch
Square Feet: 3068
Basement Type: Finished,Full,Poured
Garage Type: Attached,Triple
Listed by: Century 21 ProLink – Le Mars
Room Dimensions
Room 2: Dining, Main Floor, 15’2 x 15’6
Room 3: Kitchen, Main Floor, 14’5 x 13’5
Room 4: Master, Main Floor, 13’2 x 14’11
Room 5: 3/4 Bath, Main Floor, 18’3 x 13’3
Room 6: Bedroom, Main Floor, 11’2 x 13’8
Room 7: Full Bath, Main Floor, 10’4 x 9’7
Room 8: Laundry, Main Floor, 13’9 x 6’2
Room 9: Family, Basement Floor, 20’5 x 17’2
Room 10: Bedroom, Basement Floor, 14’1 x 12’5
Room 11: Sioux Center, IA 51250, Basement Floor, 14’10 x 12’2
Room 12: Bedroom, Basement Floor, 11’9 x 14’10
Room 13: Full Bath, Basement Floor, 9’2 x 10’8
Room 14: Other, Basement Floor, 9’5 x 6’1
Room 15: Other, Basement Floor, 9’6 x 19’3

