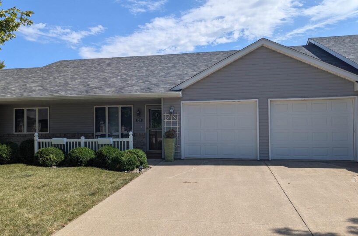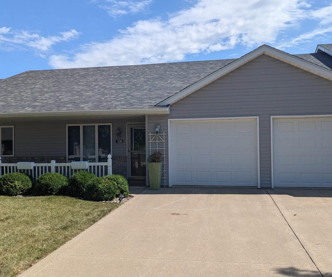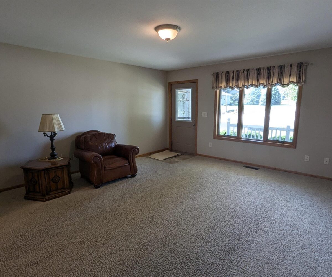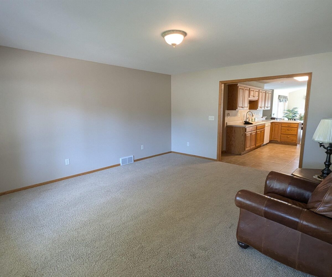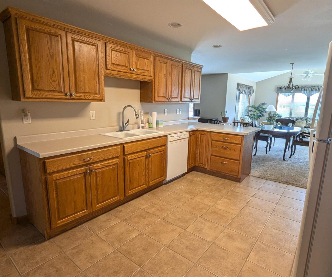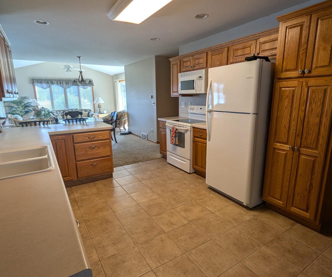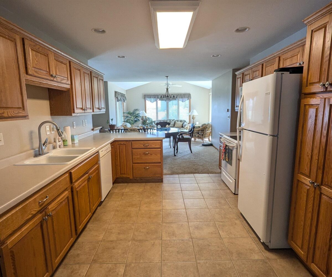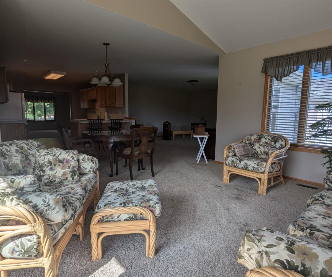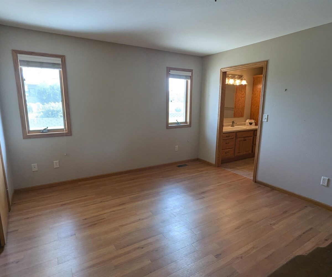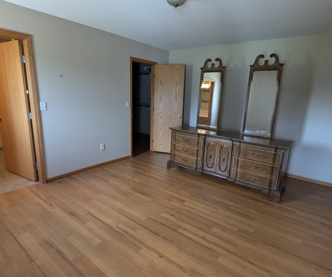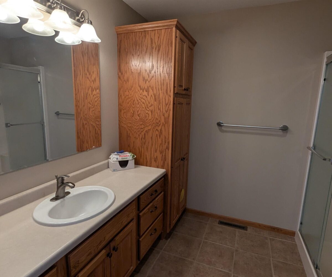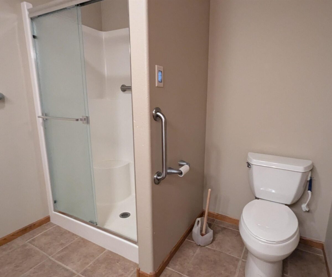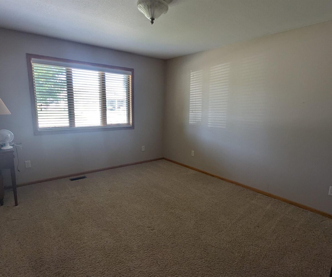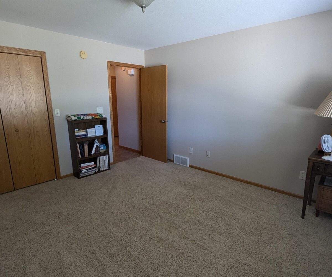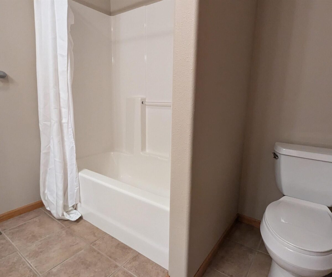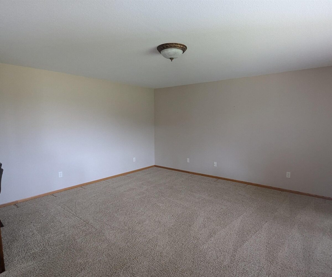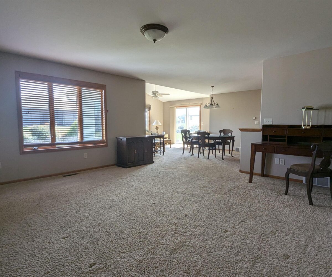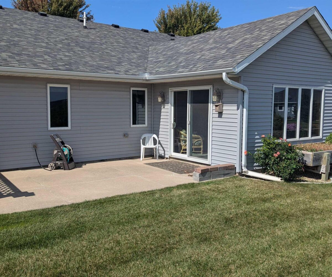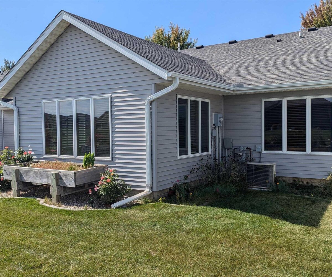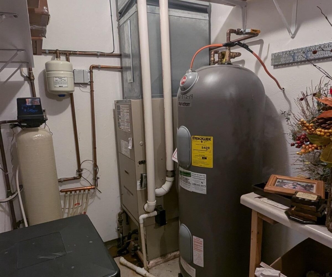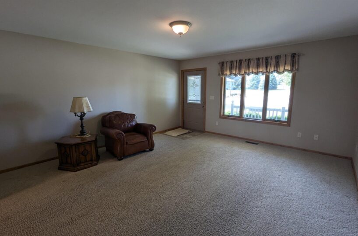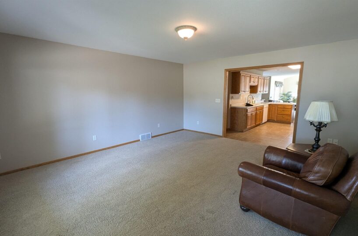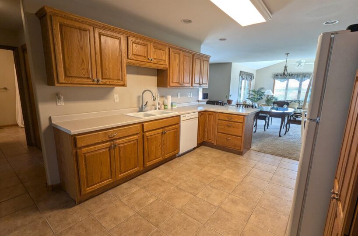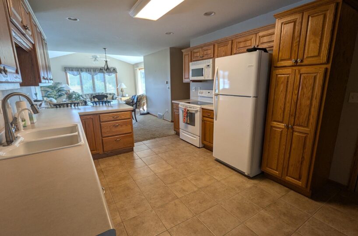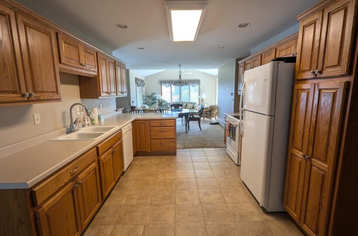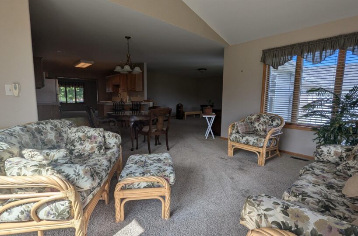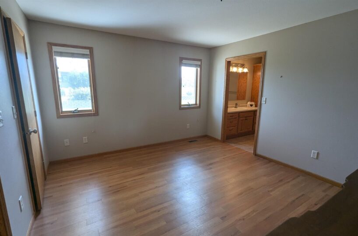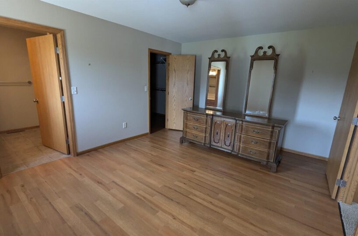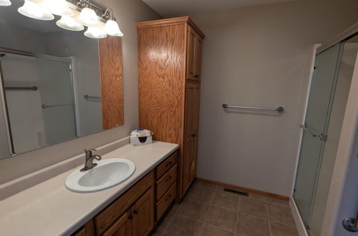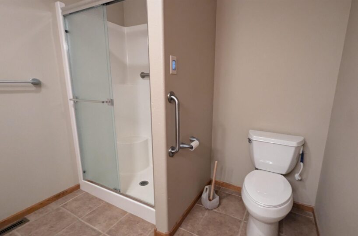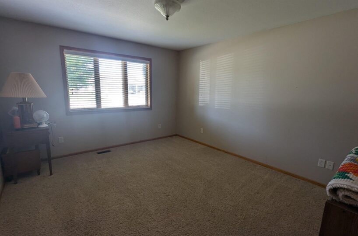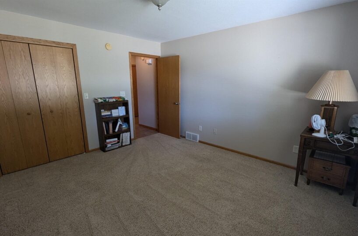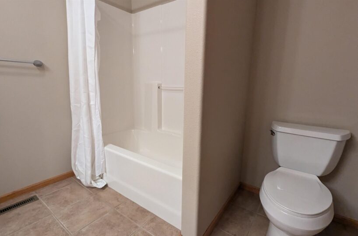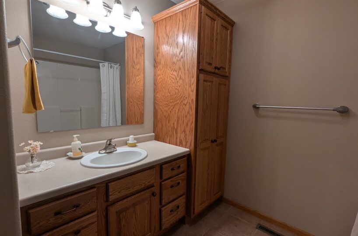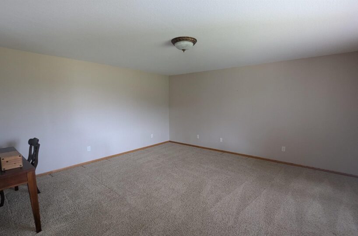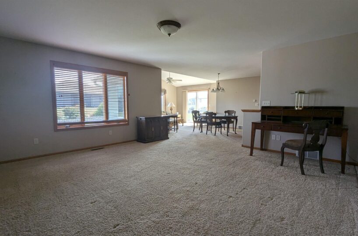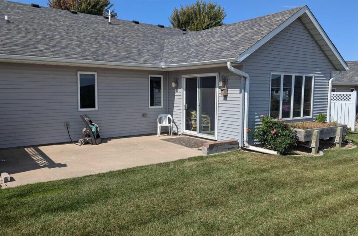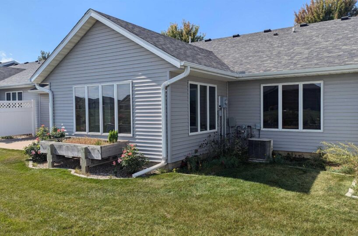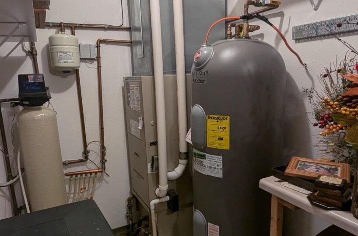What a Condo! Larger than most in the area with over 1880 sq ft. of open living space. This 2 bedroom, 2 bath condo is move in ready. The spacious open floor plan lends itself to many events. The cozy sunroom attached to the patio overlooking the beautifully landscaped backyard provides a great view for you to enjoy. The master bedroom has a larger than normal WI closet. The master bathroom is complete with a WI shower. Large 2-car garage with more than adequate built-in storage. This is a great unit to enjoy!
Size and General Info
Sale or Rent: For Sale
Year Built: 2003
Property Type: Ranch
Square Feet: 1886
Basement Type: None
Garage Type: Attached
Listed by: Team Realty Services, Inc.
Year Built: 2003
Property Type: Ranch
Square Feet: 1886
Basement Type: None
Garage Type: Attached
Listed by: Team Realty Services, Inc.
Room Dimensions
Room 1: Living, Main Floor, 17 x 15
Room 2: Kitchen, Main Floor, 10 x 14
Room 3: Dining, Main Floor, 10 x 11
Room 4: Other, Main Floor, 12 x 15
Room 5: Family, Main Floor, 16 x 17
Room 6: Master, Main Floor, 12 x 15
Room 7: Bedroom, Main Floor, 12 x 13
Room 8: Laundry, Main Floor, 8 x 4
Room 9: Full Bath, Main Floor,
Room 10: 3/4 Bath, Main Floor,
Room 11: Sioux Center, IA 51250, Floor,
Room 12: , Floor,
Room 13: , Floor,
Room 14: , Floor,
Room 15: , Floor,
Room 2: Kitchen, Main Floor, 10 x 14
Room 3: Dining, Main Floor, 10 x 11
Room 4: Other, Main Floor, 12 x 15
Room 5: Family, Main Floor, 16 x 17
Room 6: Master, Main Floor, 12 x 15
Room 7: Bedroom, Main Floor, 12 x 13
Room 8: Laundry, Main Floor, 8 x 4
Room 9: Full Bath, Main Floor,
Room 10: 3/4 Bath, Main Floor,
Room 11: Sioux Center, IA 51250, Floor,
Room 12: , Floor,
Room 13: , Floor,
Room 14: , Floor,
Room 15: , Floor,

