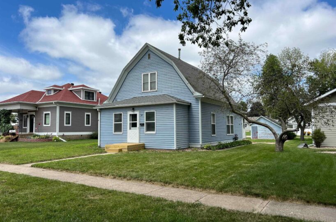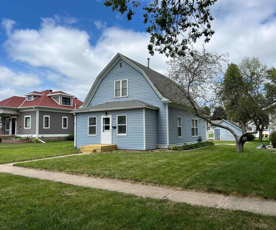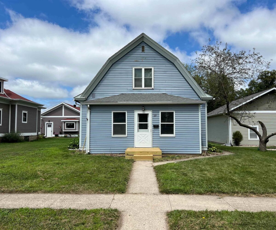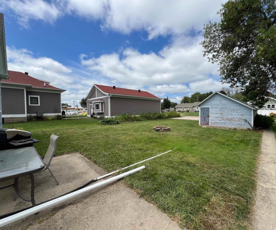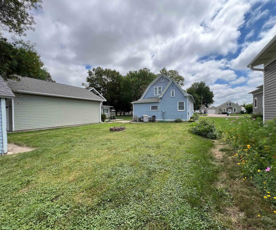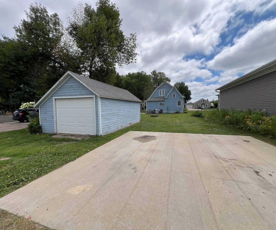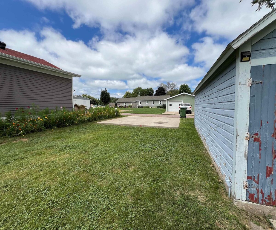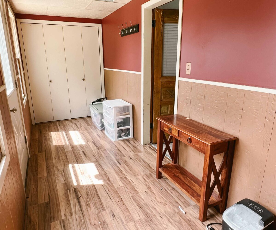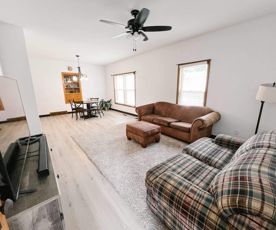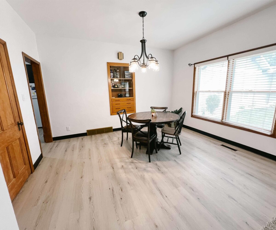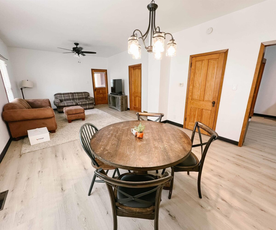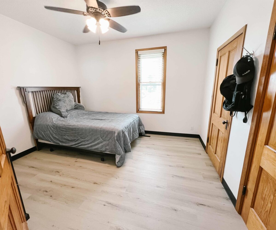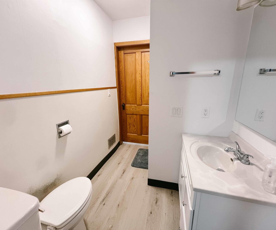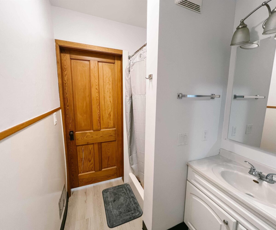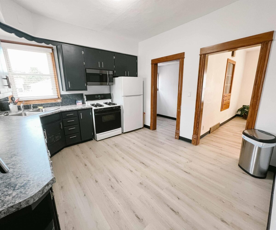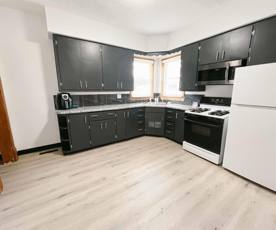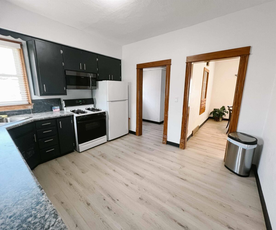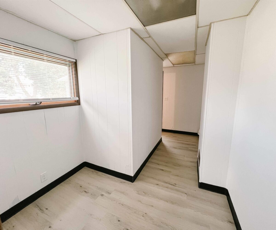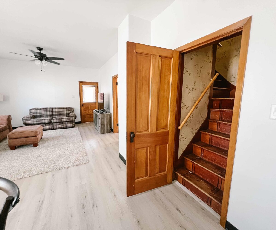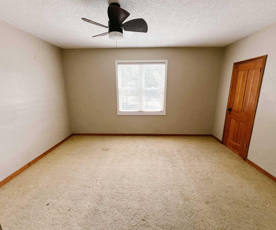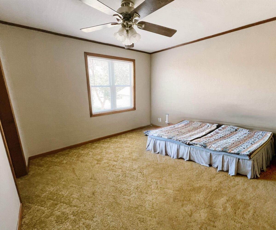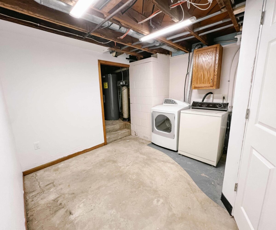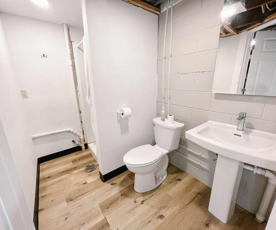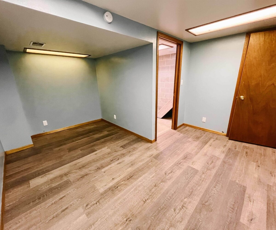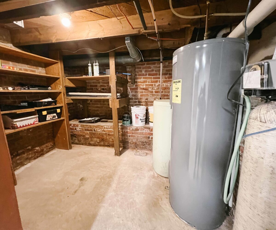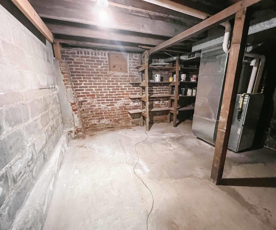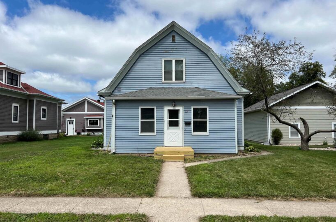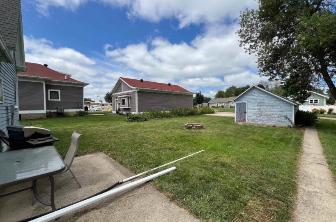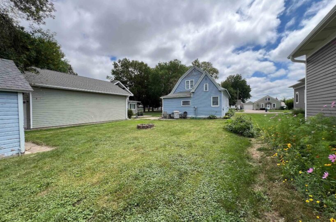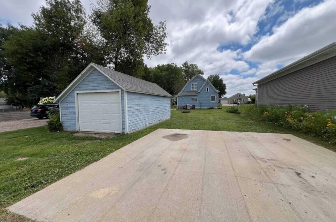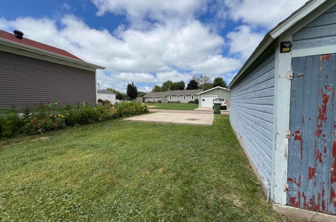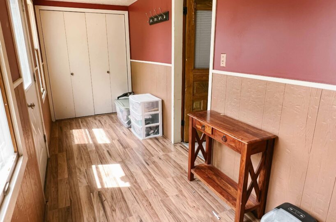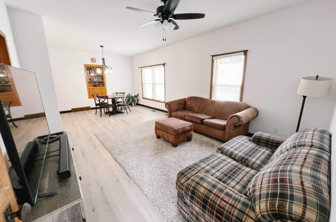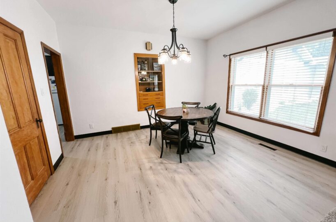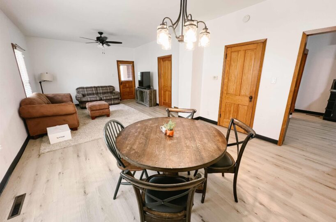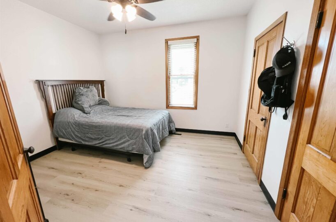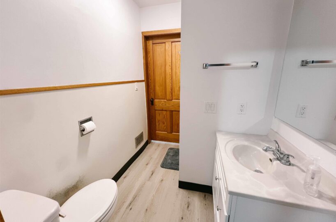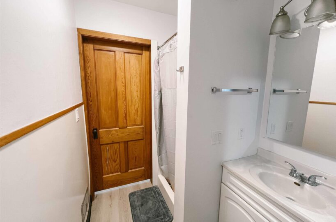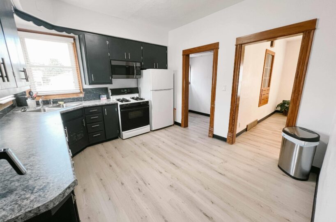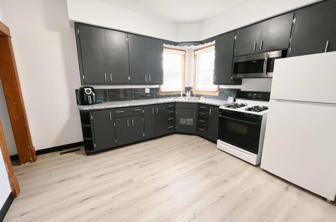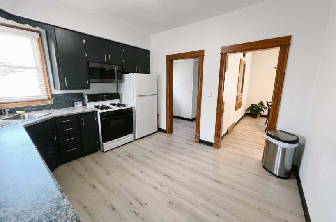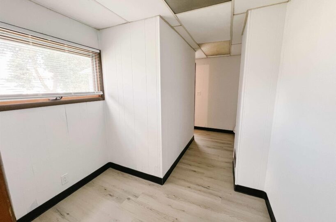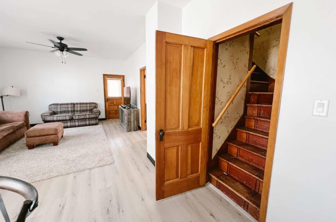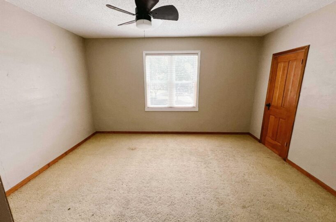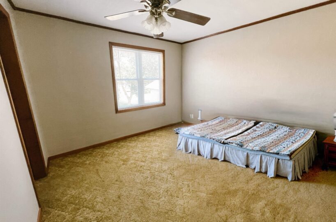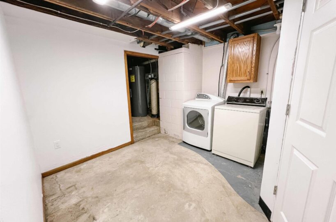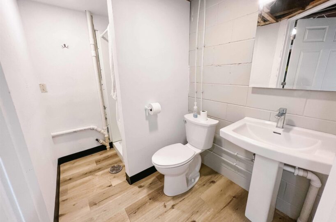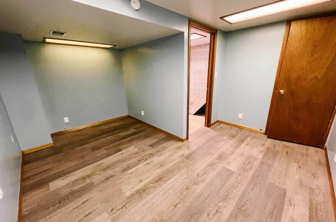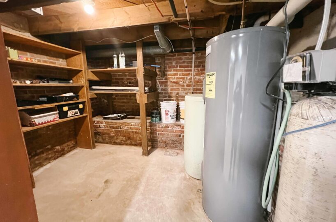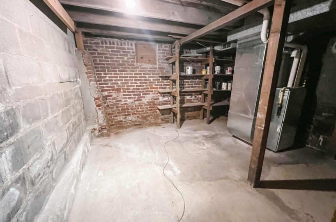If you are looking for a home with a great location, you have found it. This home sits just steps away from downtown. It has a spacious back yard equipped with a fire pit. Additional parking spaces are also available in the rear along with alley access. Step inside this 1880 home and be impressed by many updates throughout, including all new flooring, lighting, painted main floor walls and kitchen cabinetry, new cabinet hardware, new outlets and switches throughout, and some basement remodel work (bathroom flooring and painted bathroom and some other walls). A spacious main floor master bedroom features a walk in closet as well as a jack and jill 3/4 bath. There are two additional bedrooms on the second floor. The basement houses the laundry room, some flex space, a utility room, and another bathroom.
Size and General Info
Year Built: 1880
Property Type: 1 1/2 Story
Square Feet: 1799
Basement Type: Partially Finished
Garage Type: Detached
Listed by: Exp Realty, LLC
Room Dimensions
Room 2: Living, Main Floor, 25×14
Room 3: Bedroom, Main Floor, 11×13
Room 4: 3/4 Bath, Main Floor, 5×7
Room 5: Kitchen, Main Floor, 13×11
Room 6: Other, Main Floor, 7×14
Room 7: Bedroom, Second Floor, 13×10
Room 8: Bedroom, Second Floor, 10×11
Room 9: Laundry, Basement Floor, 11×8
Room 10: Family, Basement Floor, 13×12
Room 11: Orange City, IA 51041, Basement Floor, 9×5
Room 12: Other, Basement Floor, 9×8
Room 13: Other, Basement Floor, 11×14
Room 14: , Floor,
Room 15: , Floor,

