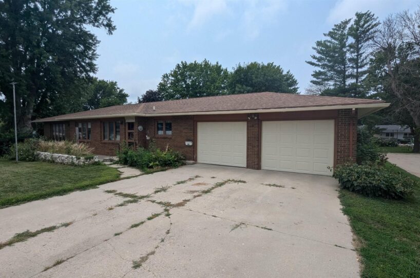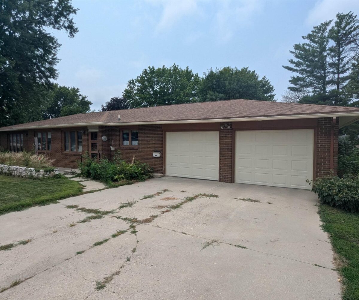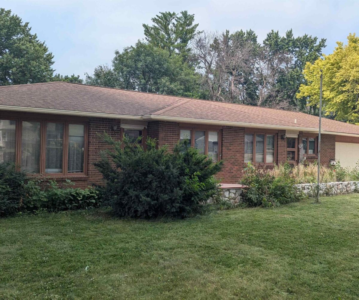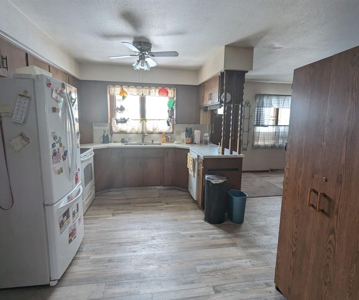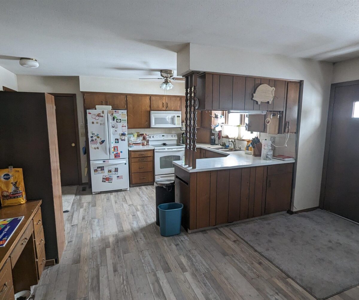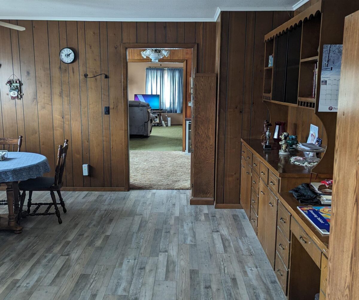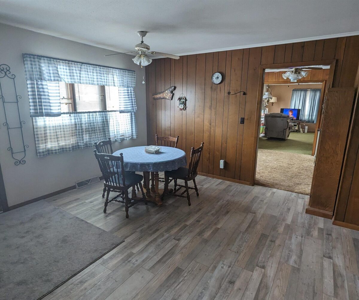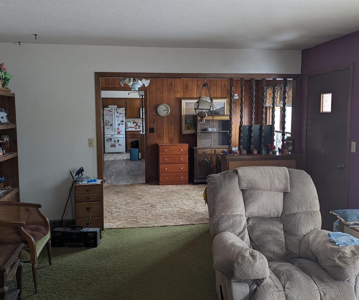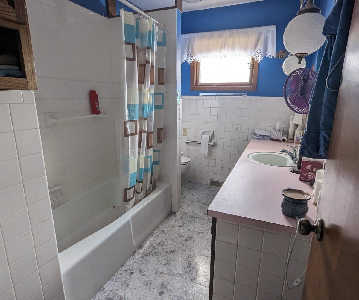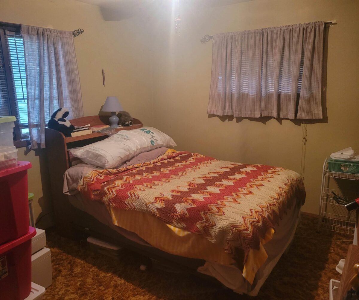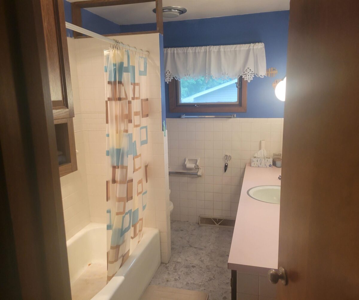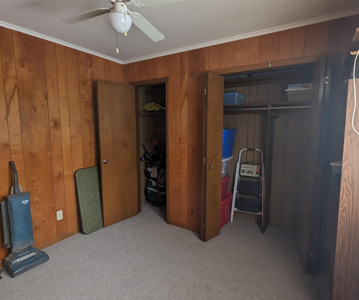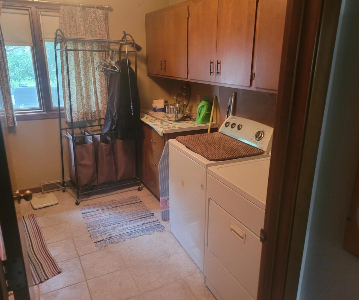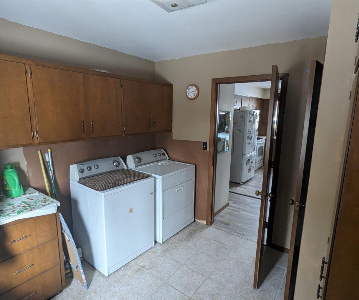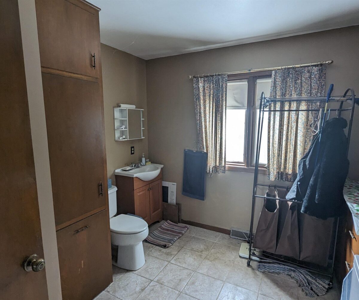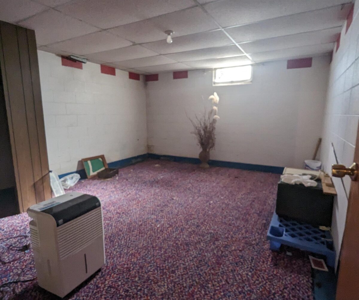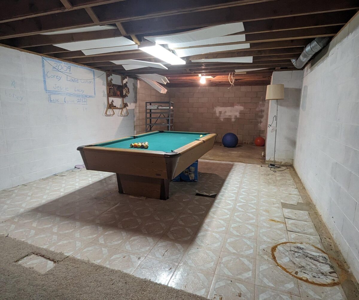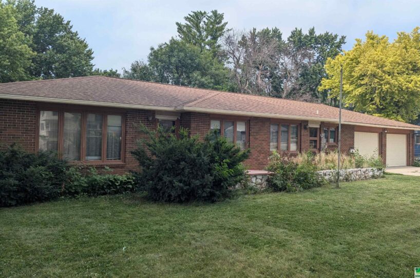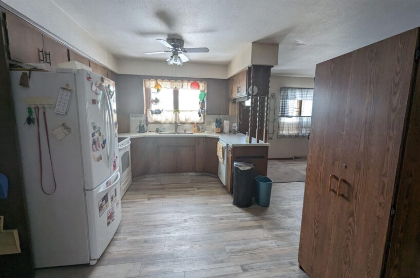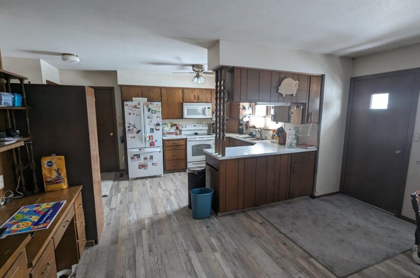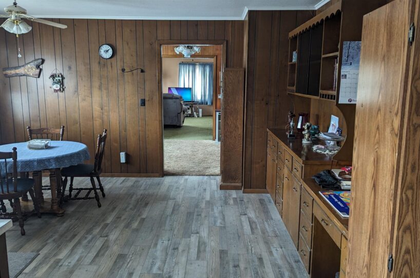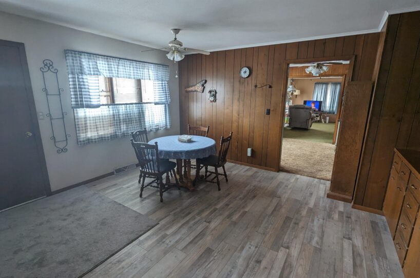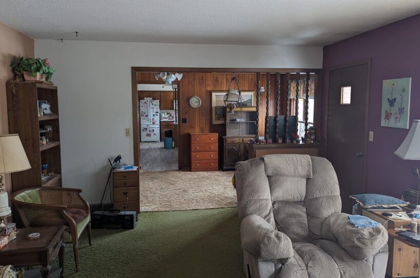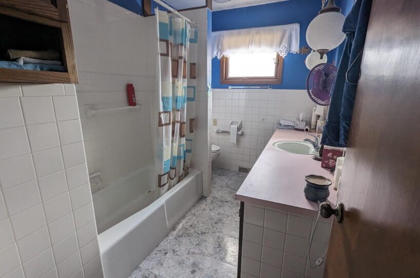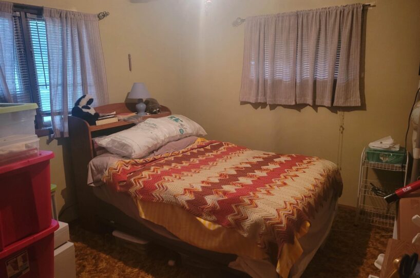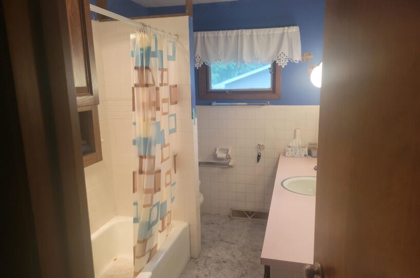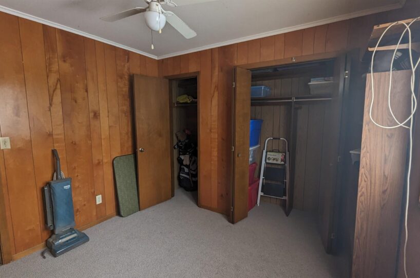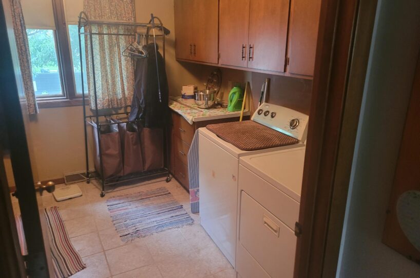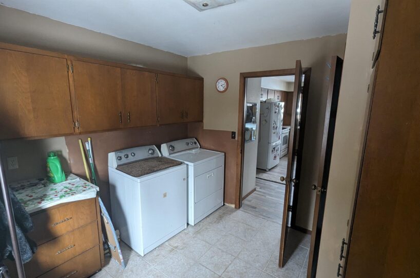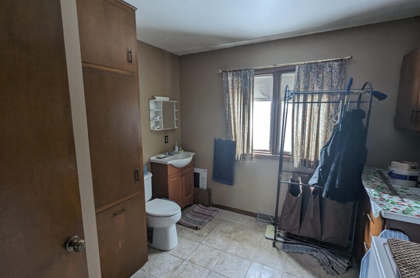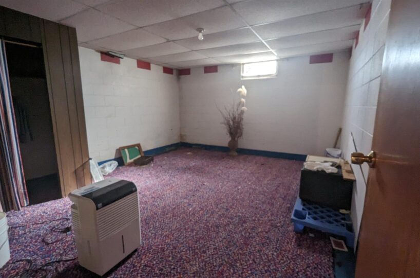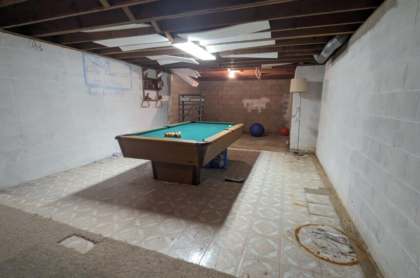Welcome to this 3-bedroom home, perfectly situated with brand new highway access for easy commuting. Step inside and be greeted by a fresh and inviting atmosphere, thanks to a recent deep clean. The heart of the home features an open floor plan, seamlessly connecting the living, dining, and kitchen areas, ideal for entertaining and gatherings. The kitchen boasts stylishly updated flooring, adding a touch of modern elegance. Enjoy the convenience of main floor laundry, making chores a breeze. A spacious, attached 2-stall garage provides secure parking and extra storage. The unfinished basement offers a blank canvas with endless potential for customization – create a recreation room, home office, or additional living space to suit your needs. Don’t miss the opportunity to make this wonderful house your new home!
Size and General Info
Year Built: 1970
Property Type: Ranch
Square Feet: 1562
Basement Type: Full,Unfinished
Garage Type: Attached
Listed by: Team Realty Services, Inc.
Room Dimensions
Room 2: Bedroom, Main Floor,
Room 3: Bedroom, Main Floor,
Room 4: Bedroom, Main Floor,
Room 5: Full Bath, Main Floor,
Room 6: Half Bath, Main Floor,
Room 7: Dining, Main Floor,
Room 8: Living, Main Floor,
Room 9: Laundry, Main Floor,
Room 10: Family, Basement Floor,
Room 11: Sioux Center, IA 51250, Floor,
Room 12: , Floor,
Room 13: , Floor,
Room 14: , Floor,
Room 15: , Floor,

