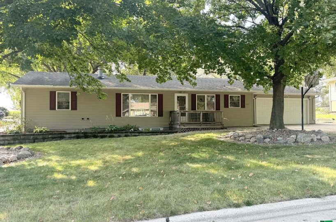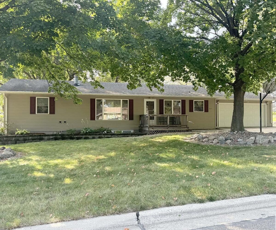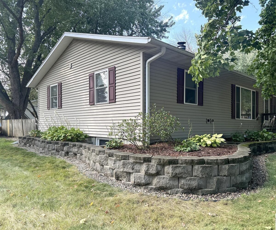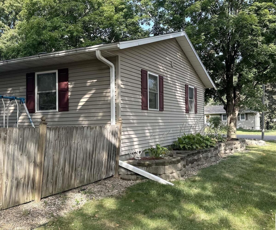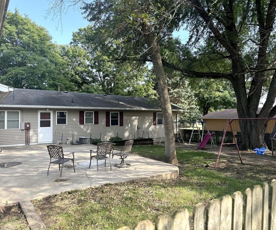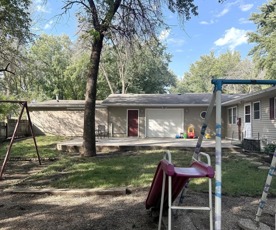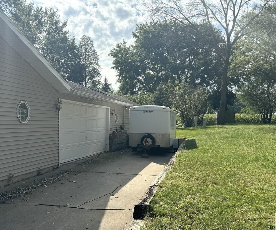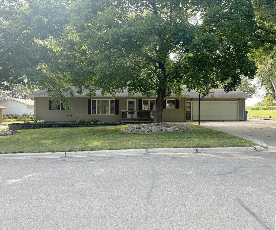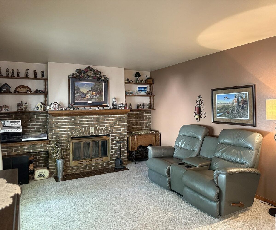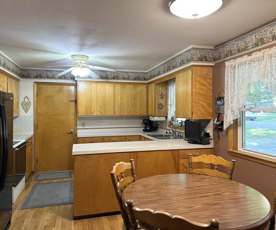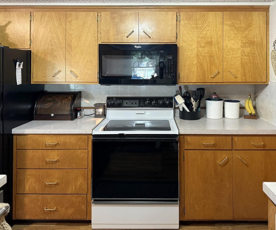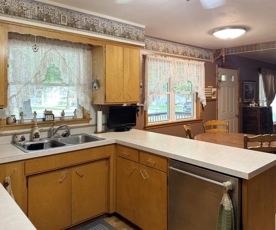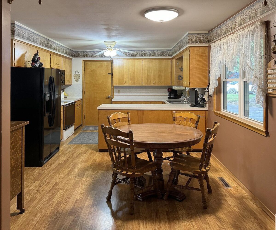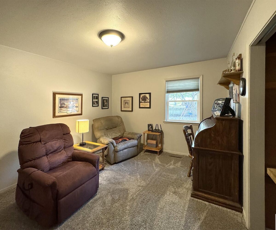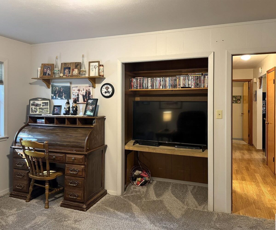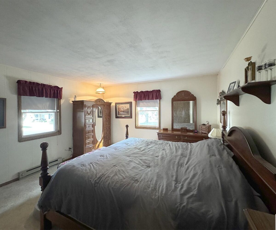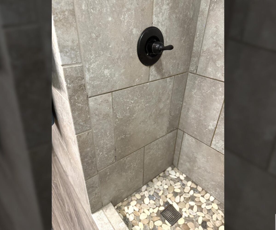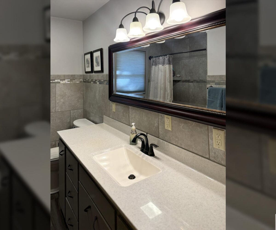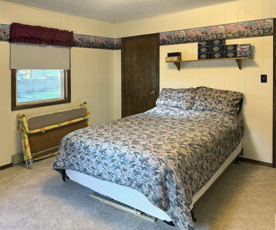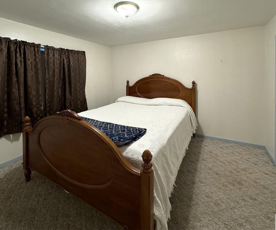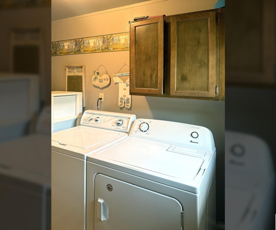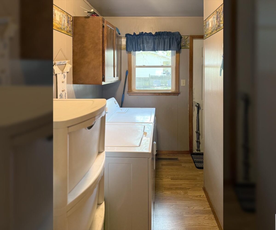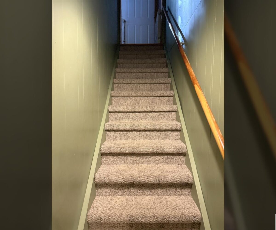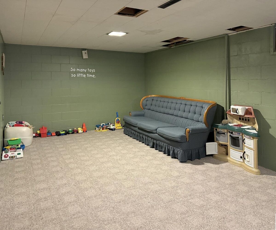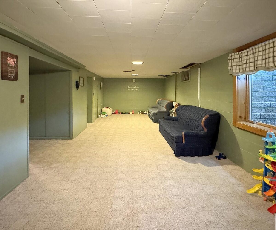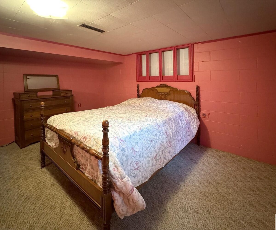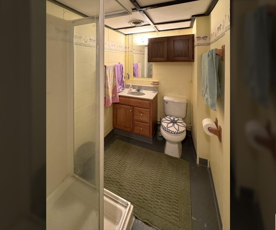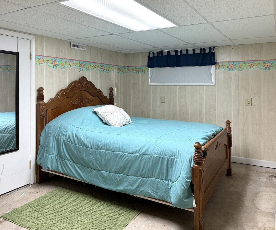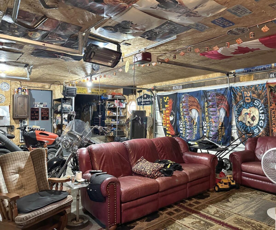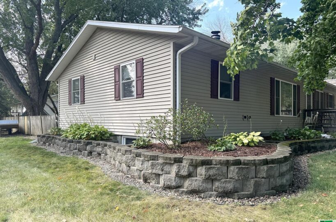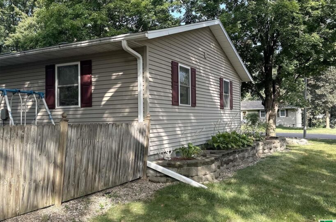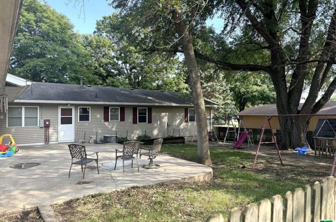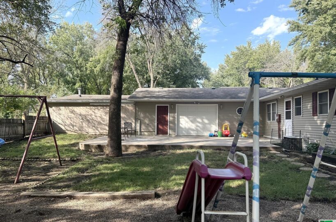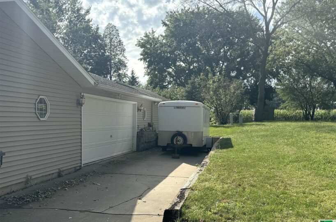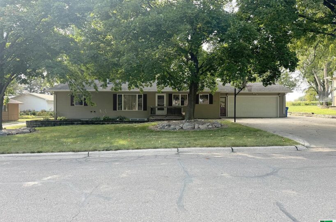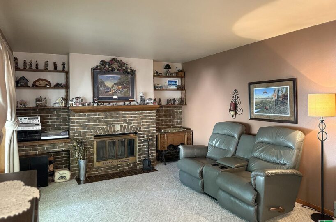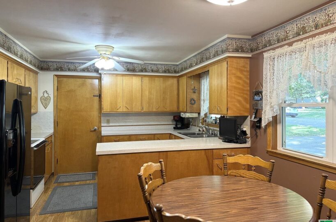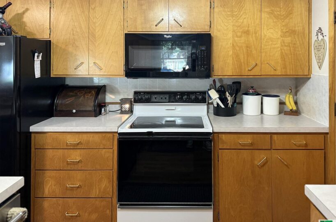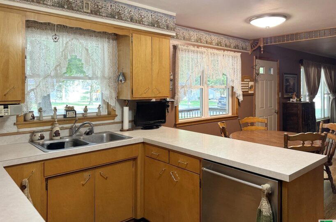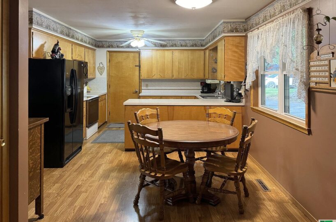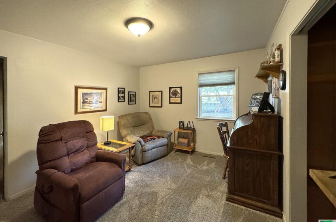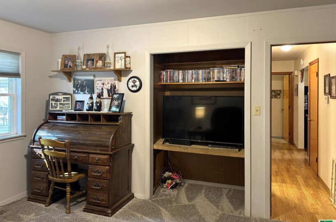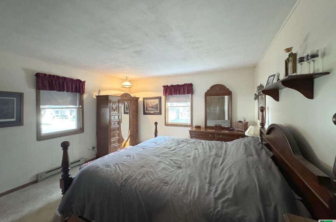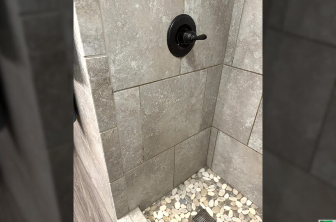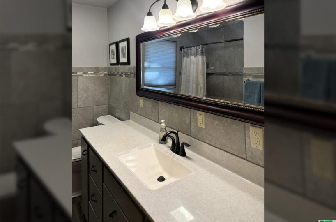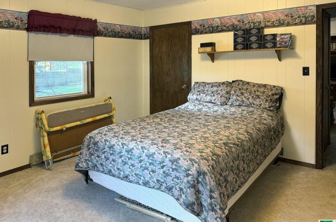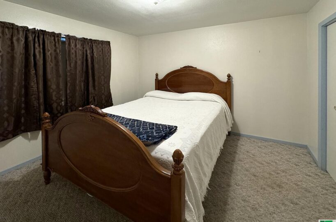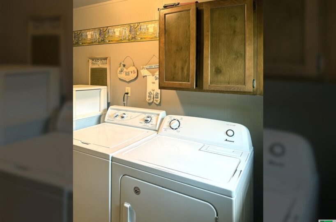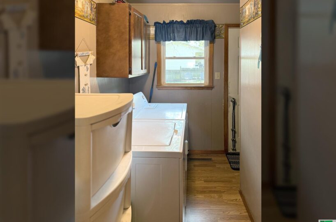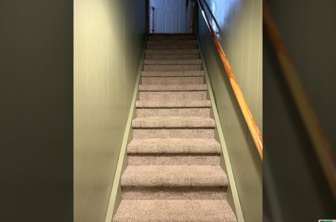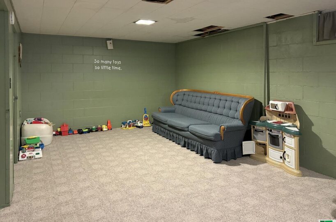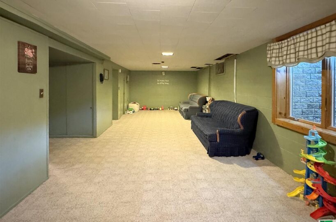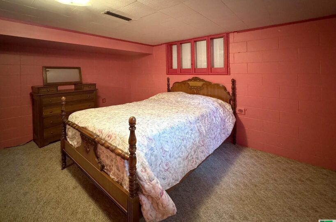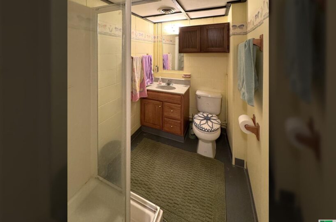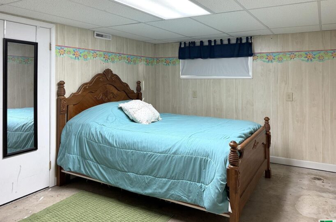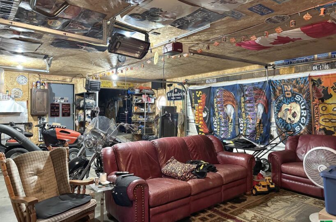Nestled on 1st Ave SW, this ranch home features a spacious 1,300 square foot floorplan, full basement, and a tremendous garage space! Built in 1965, this house offers 3 bedrooms, 1.75 baths, spacious fenced-in backyard with established lawn and trees, along with large concrete patio perfect for entertaining and welcoming curb appeal with established landscaping. 2 stall attached garage with addition in 2012 makes the garage/shop space over 1,300 square feet – it’s massive! The functional main floor offers large living room, kitchen & dining, primary bedroom with dual closets, updated 3/4 bath with tile shower, den, additional bedroom and laundry! The full basement is home to ample living space, and features a large family room, bedroom, 3/4 bath, workshop, potential bedroom #4 (non-conforming), and storage. Many value added updates including furnace (2020), water heater (2023), and windows & roof (2012). All appliances included and move in ready! Seller to provide allowance of $5,000 to buyer at closing.
Size and General Info
Year Built: 1965
Property Type:
Square Feet: 2760
Basement Type:
Garage Type:
Listed by: Epic Realty Inc.
Room Dimensions
Room 2: Dining, Main Floor, 8′ x 13′
Room 3: Kitchen, Main Floor, 11′ x 13′
Room 4: Den, Main Floor, 11′ x 12′
Room 5: Master, Main Floor, 13′ x 13′
Room 6: 3/4 Bath, Main Floor, 6′ x 11′
Room 7: Bedroom, Main Floor, 11′ x 12′
Room 8: Bedroom, Main Floor, 11′ x 13′
Room 9: Laundry, Main Floor, 8′ x 9′
Room 10: Family, Basement Floor, 13′ x 32′
Room 11: Sioux Center, IA 51250, Basement Floor, 10′ x 15′
Room 12: 3/4 Bath, Basement Floor, 4′ x 8′
Room 13: Bedroom, Basement Floor, 10′ x 15′
Room 14: Other, Basement Floor, 15′ x 18′
Room 15: Other, Main Floor, AVERAGE UTILITIES

