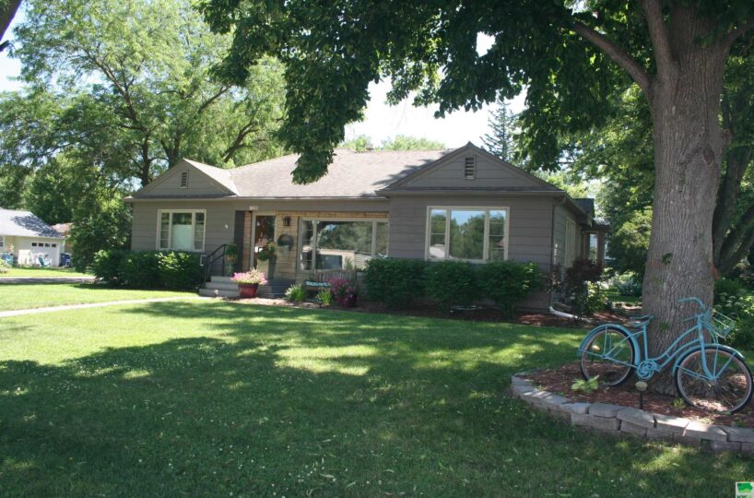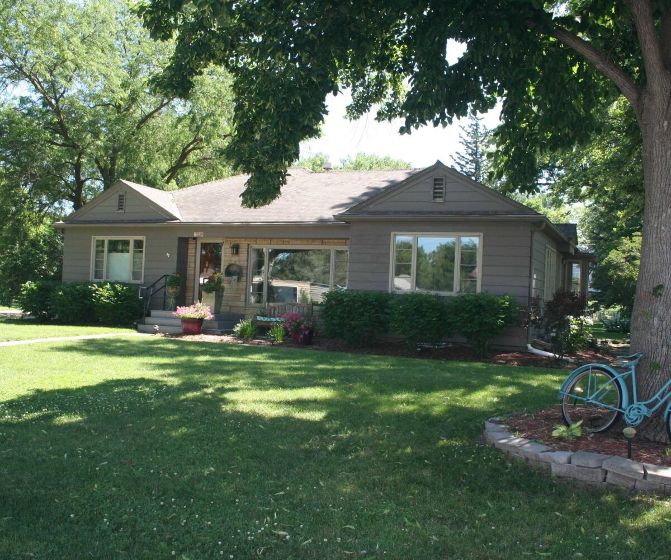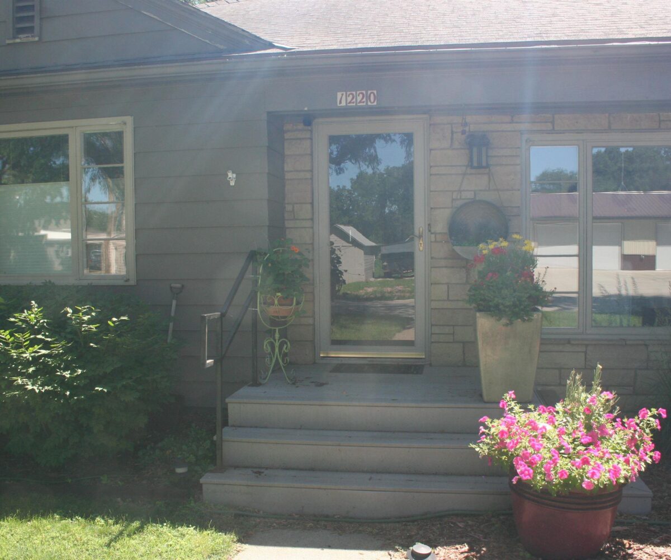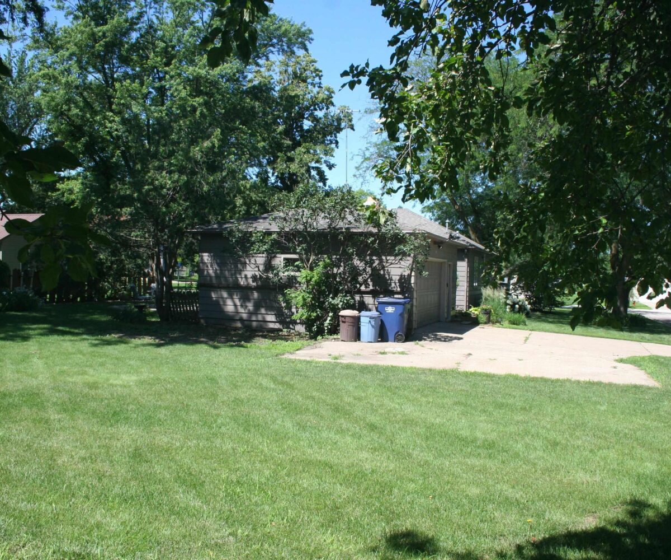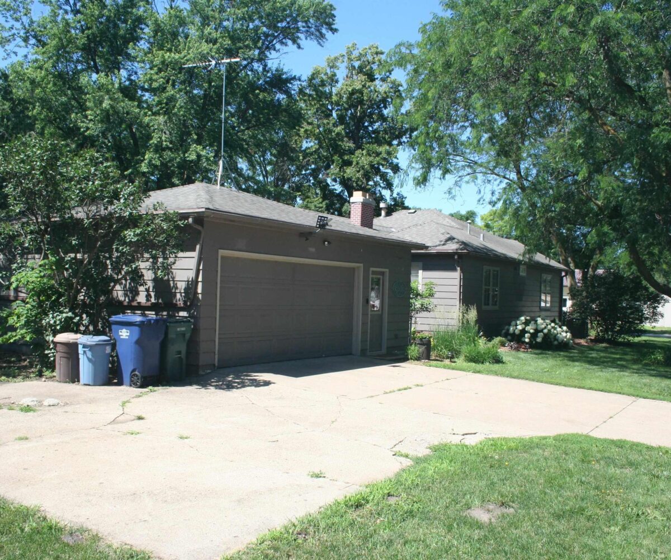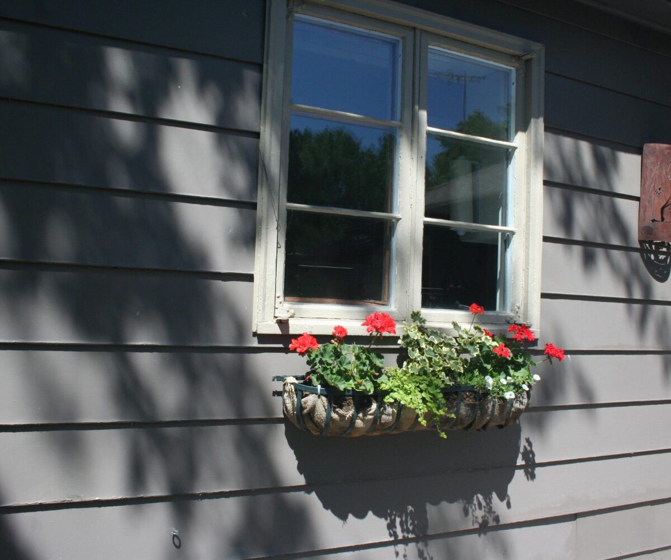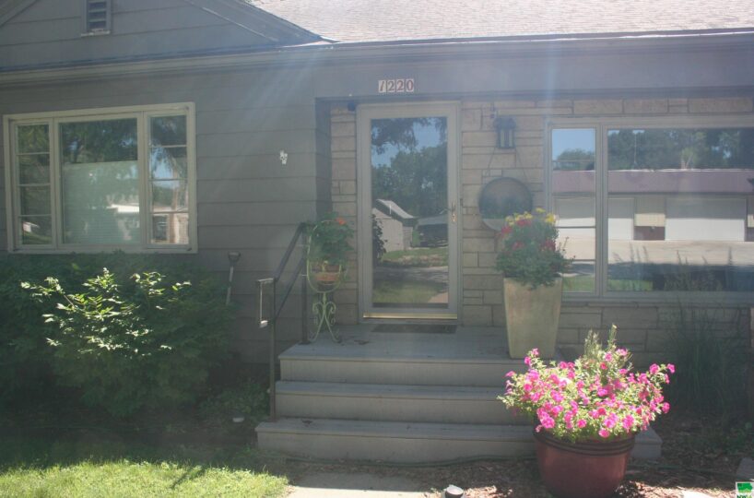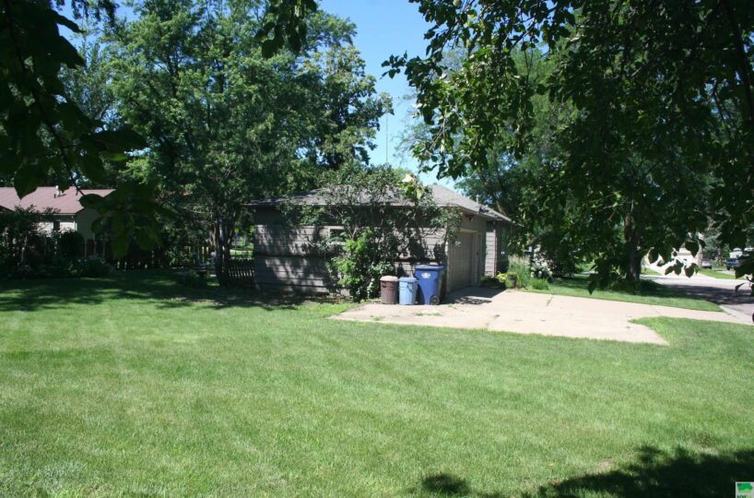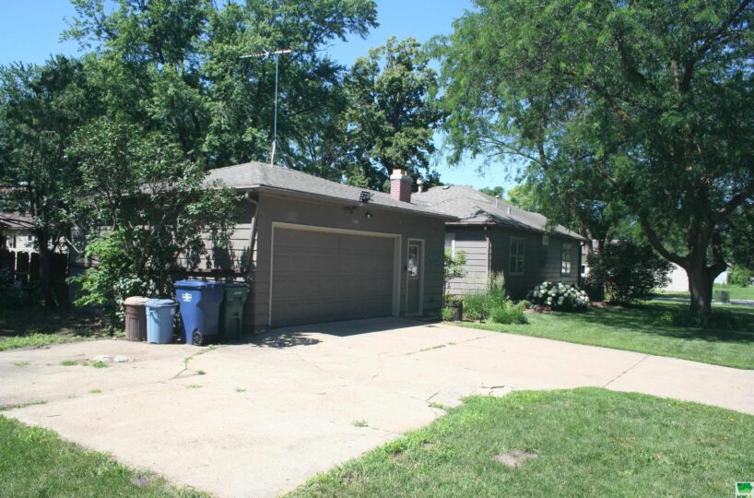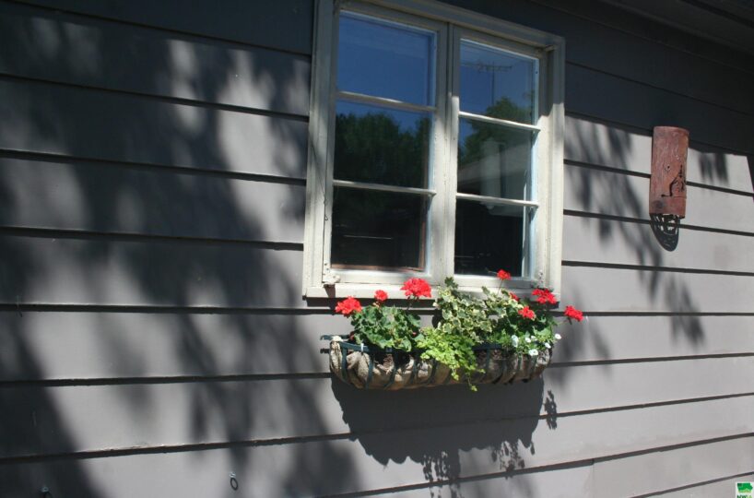Spacious ranch home on a large corner lot with landscaping and mature trees. The property has an underground automatic lawn sprinkler system. The main floor has a kitchen and a spacious dining area, a sitting room next to the large living room, two baths with one having an onyx walk in shower, laundry, two bedrooms, and a back entry with an office area. This home has beautiful view looking out of all the windows on all sides of the house. Lower level has a bathroom, laundry, large family room, storage room, and a bedroom but does not have an egress window. Large double stall garage with a heater. The listing agent is related to sellers.
Size and General Info
Sale or Rent: For Sale
Year Built: 1949
Property Type: Ranch
Square Feet: 2472
Basement Type: Partially Finished,Poured
Garage Type: Attached
Listed by: Z Homes and Realty Inc
Year Built: 1949
Property Type: Ranch
Square Feet: 2472
Basement Type: Partially Finished,Poured
Garage Type: Attached
Listed by: Z Homes and Realty Inc
Room Dimensions
Room 1: Living, Main Floor, 14 x 19
Room 2: Den, Main Floor, 13 x 16
Room 3: Kitchen, Main Floor, 9 x 20
Room 4: Dining, Main Floor, 12 x 21
Room 5: Laundry, Main Floor, 4.5 x 6
Room 6: Laundry, Basement Floor, 8.5 x 15
Room 7: 3/4 Bath, Main Floor, 6 x 7
Room 8: Other, Main Floor, 5 x 7.5
Room 9: Master, Main Floor, 13 x 14
Room 10: Full Bath, Main Floor, 7 x 10
Room 11: Hawarden, IA 51023, Main Floor, 12 x 13.5
Room 12: Other, Main Floor, 10 x 12
Room 13: Family, Basement Floor, 13 x 25
Room 14: Bedroom, Basement Floor, 10 x 11
Room 15: 3/4 Bath, Basement Floor, 6 x 6
Room 2: Den, Main Floor, 13 x 16
Room 3: Kitchen, Main Floor, 9 x 20
Room 4: Dining, Main Floor, 12 x 21
Room 5: Laundry, Main Floor, 4.5 x 6
Room 6: Laundry, Basement Floor, 8.5 x 15
Room 7: 3/4 Bath, Main Floor, 6 x 7
Room 8: Other, Main Floor, 5 x 7.5
Room 9: Master, Main Floor, 13 x 14
Room 10: Full Bath, Main Floor, 7 x 10
Room 11: Hawarden, IA 51023, Main Floor, 12 x 13.5
Room 12: Other, Main Floor, 10 x 12
Room 13: Family, Basement Floor, 13 x 25
Room 14: Bedroom, Basement Floor, 10 x 11
Room 15: 3/4 Bath, Basement Floor, 6 x 6

