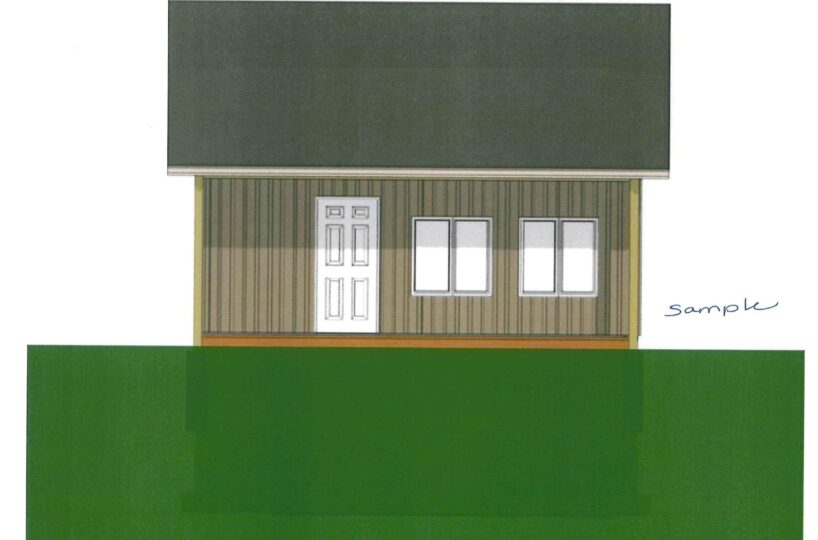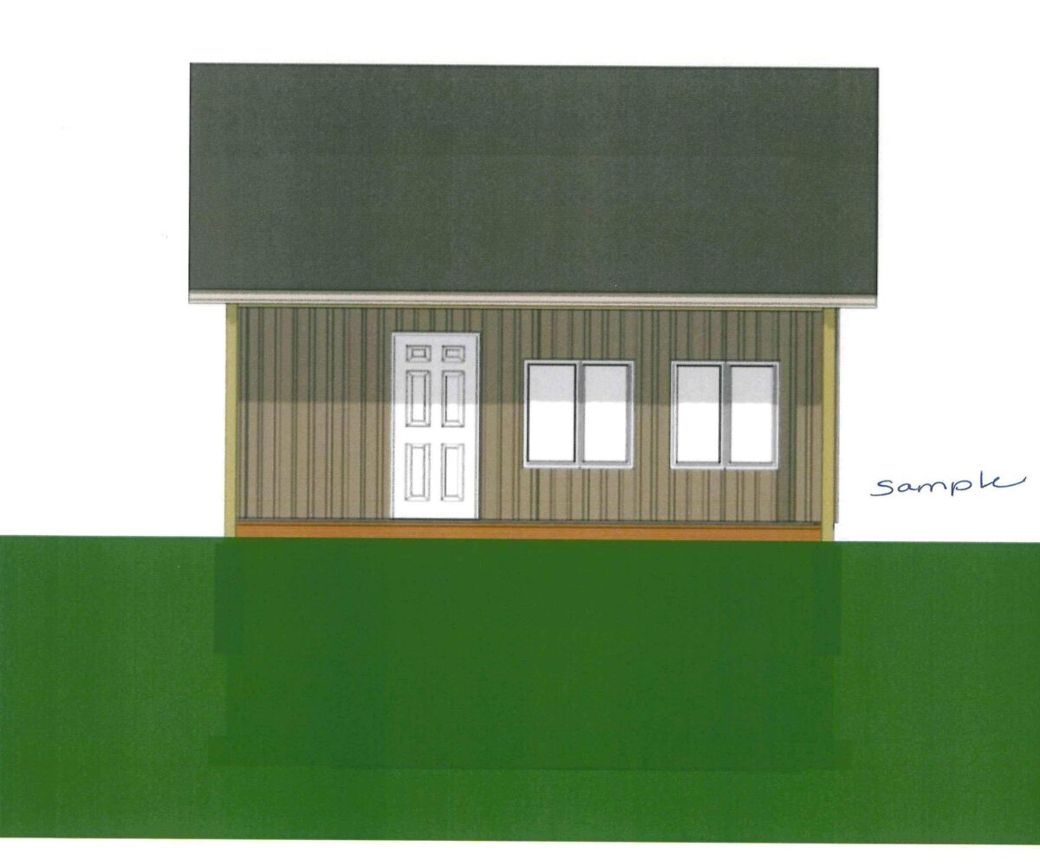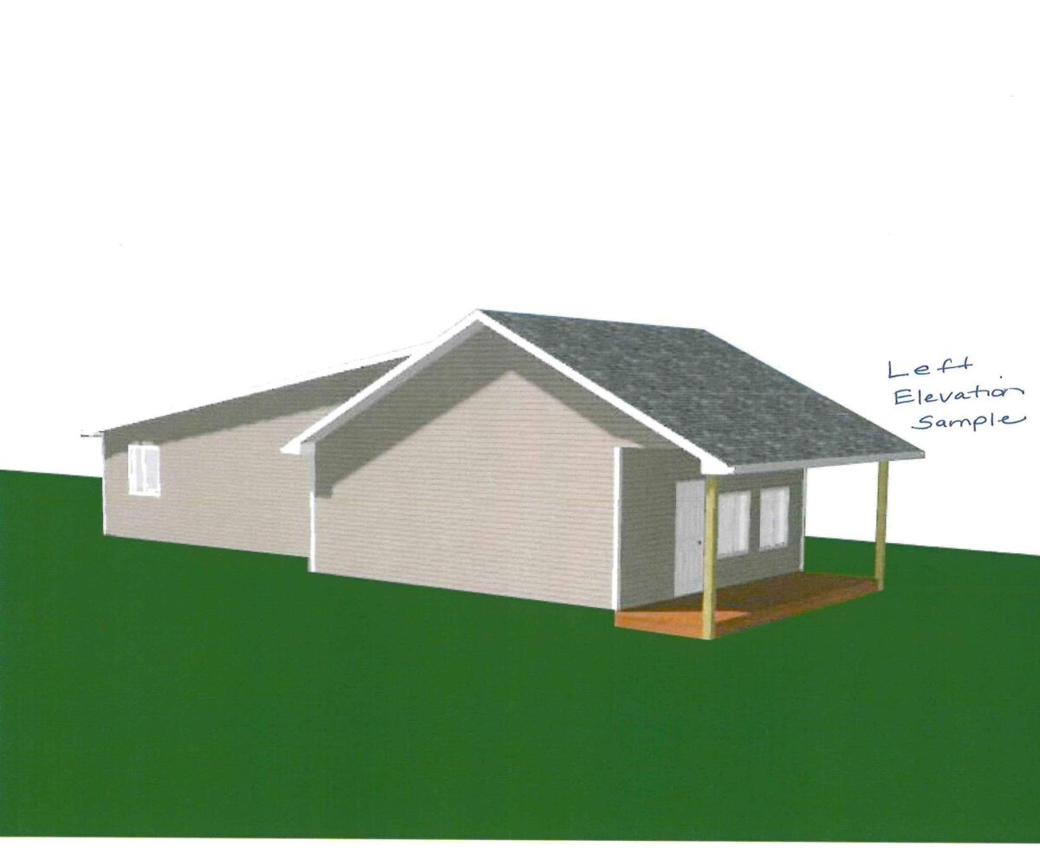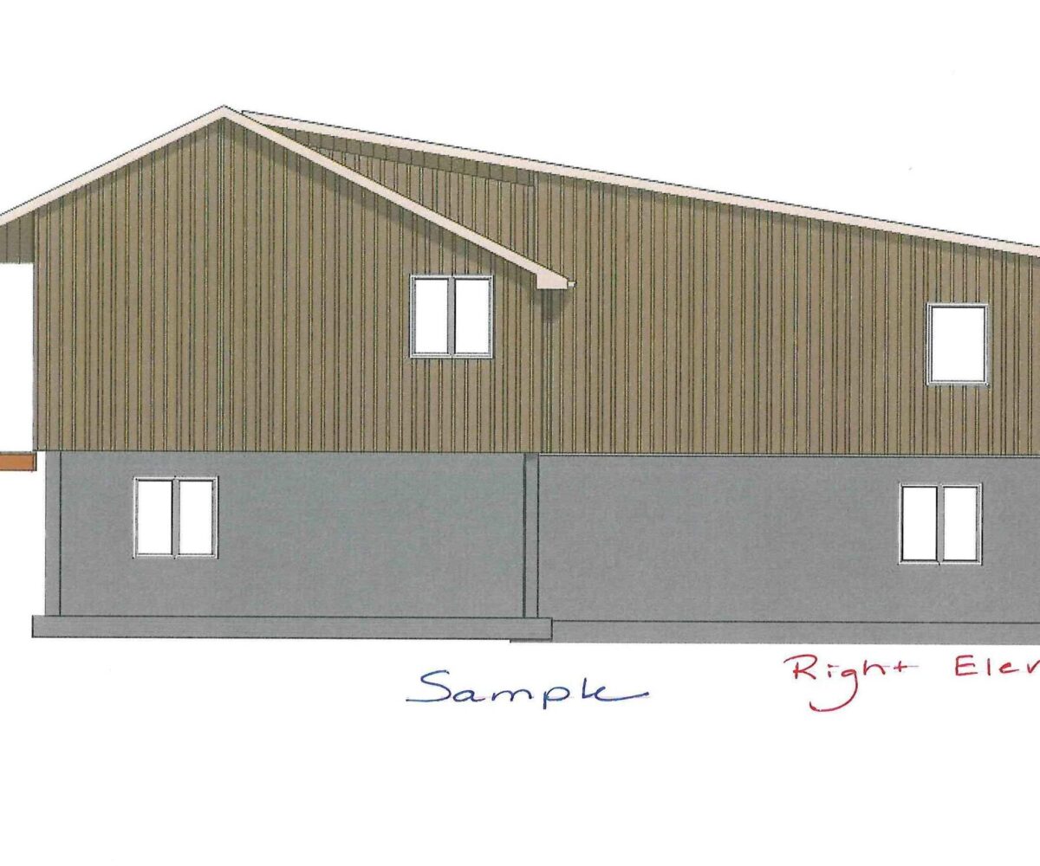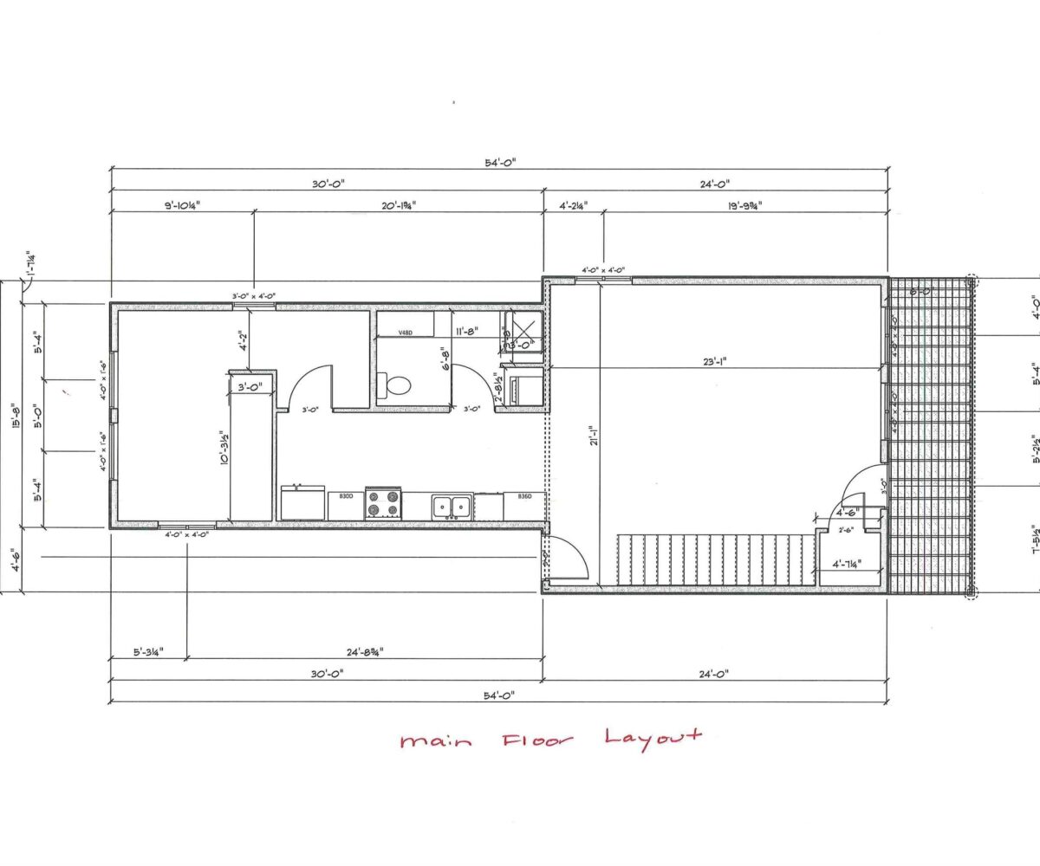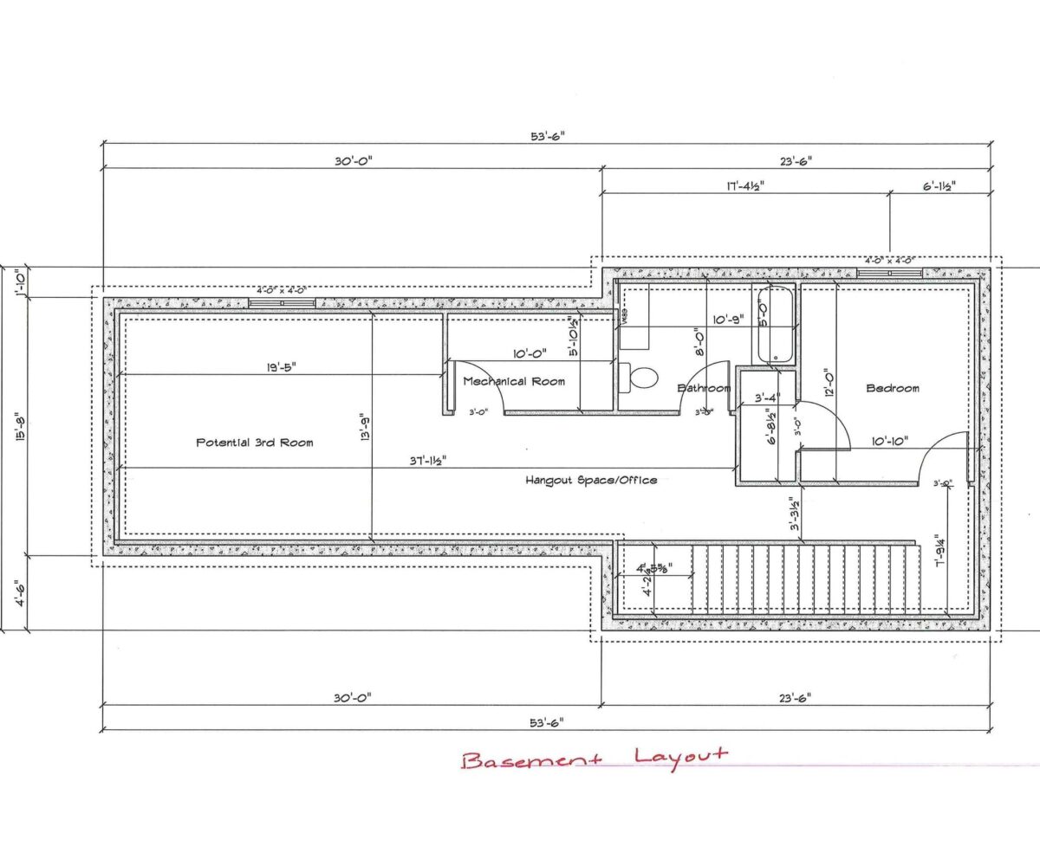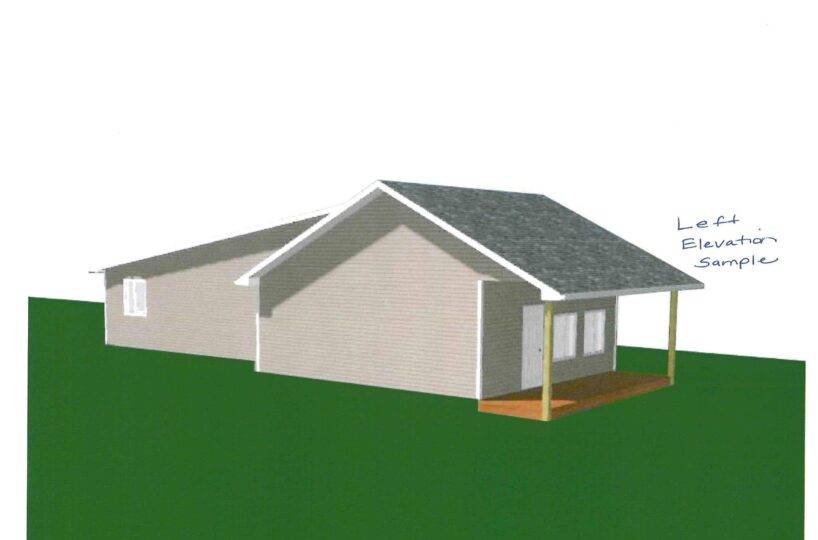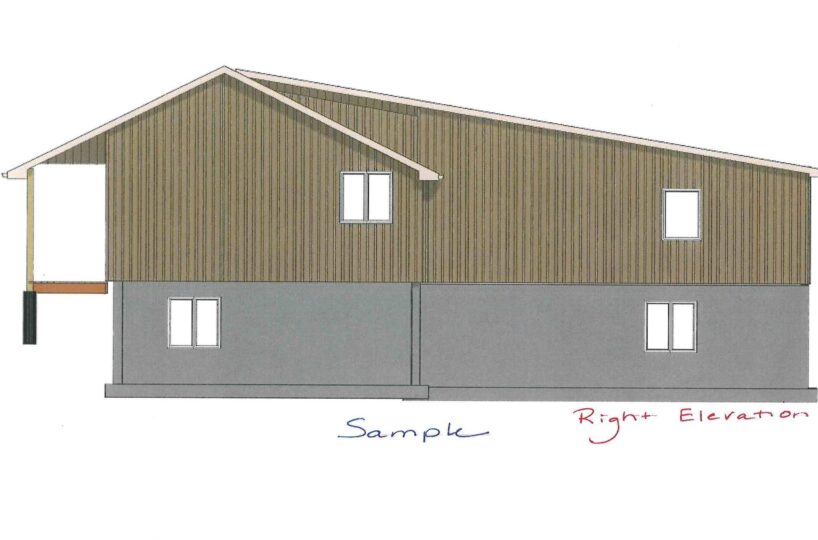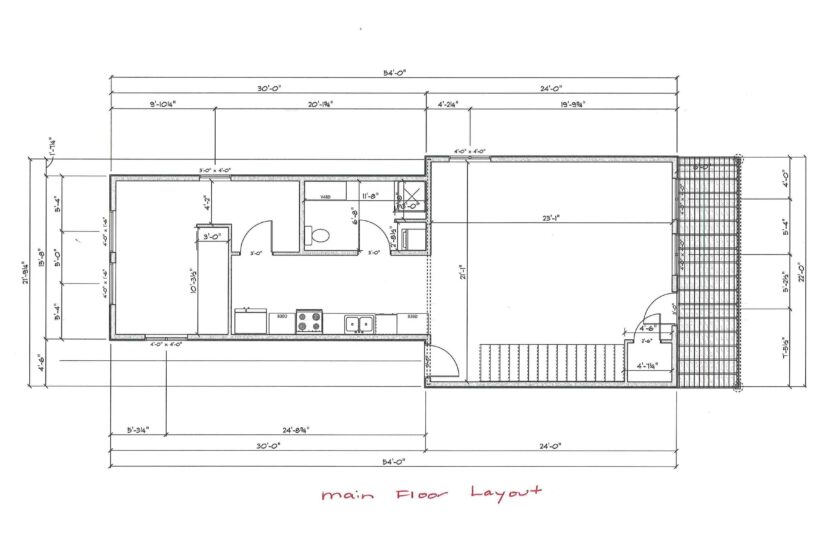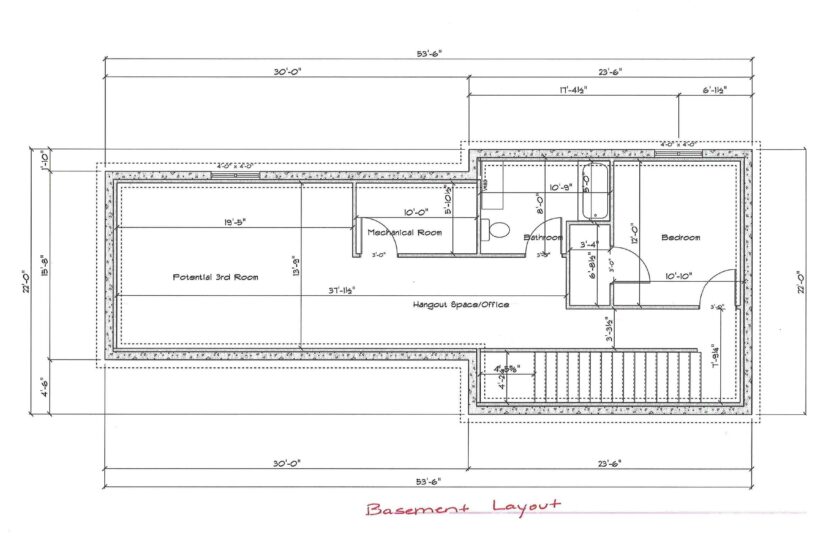New Build, New Opportunities in a Tiny House. Be amazed the unique layout where simplicity, function, and comfort meet. The main floor consists of a galley kitchen, main floor master, 3/4 bath, laundry, and large living space. The basement will have 8′ ceilings, 2 framed bedrooms/closets, full bath stubbed in, and living space. Enjoy evenings on the front porch. Building material list: vinyl siding, 30 year asphalt shingle, Onyx countertops in bathroom, Anderson casement windows. This is the perfect time to start this tiny home tradition.
Size and General Info
Sale or Rent: For Sale
Year Built: 2025
Property Type: Raised Ranch
Square Feet: 903
Basement Type: Poured
Garage Type: None
Listed by: Vision Realty
Year Built: 2025
Property Type: Raised Ranch
Square Feet: 903
Basement Type: Poured
Garage Type: None
Listed by: Vision Realty
Room Dimensions
Room 1: Kitchen, Main Floor, 19 x 8
Room 2: Master, Main Floor, 15 x 10
Room 3: 3/4 Bath, Main Floor, 7 x 11’8
Room 4: Living, Main Floor, 21 x 23
Room 5: , Floor,
Room 6: , Floor,
Room 7: , Floor,
Room 8: , Floor,
Room 9: , Floor,
Room 10: , Floor,
Room 11: Hawarden, IA 51023, Floor,
Room 12: , Floor,
Room 13: , Floor,
Room 14: , Floor,
Room 15: , Floor,
Room 2: Master, Main Floor, 15 x 10
Room 3: 3/4 Bath, Main Floor, 7 x 11’8
Room 4: Living, Main Floor, 21 x 23
Room 5: , Floor,
Room 6: , Floor,
Room 7: , Floor,
Room 8: , Floor,
Room 9: , Floor,
Room 10: , Floor,
Room 11: Hawarden, IA 51023, Floor,
Room 12: , Floor,
Room 13: , Floor,
Room 14: , Floor,
Room 15: , Floor,

