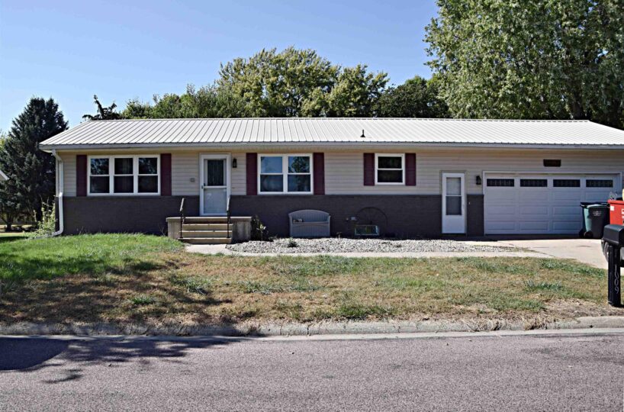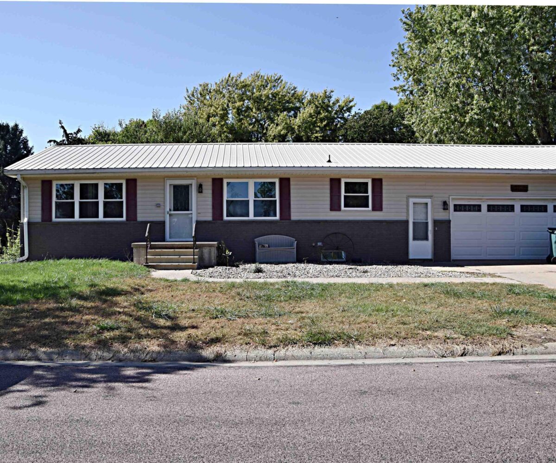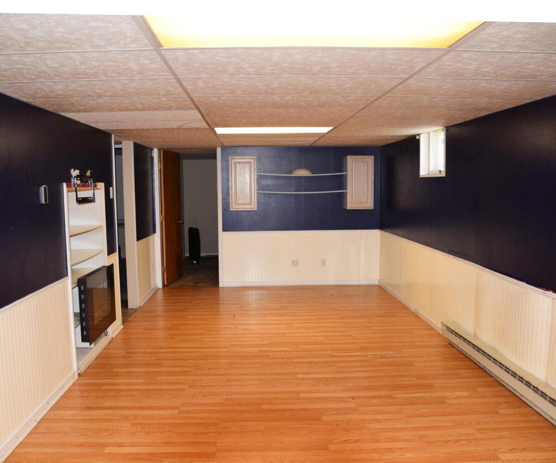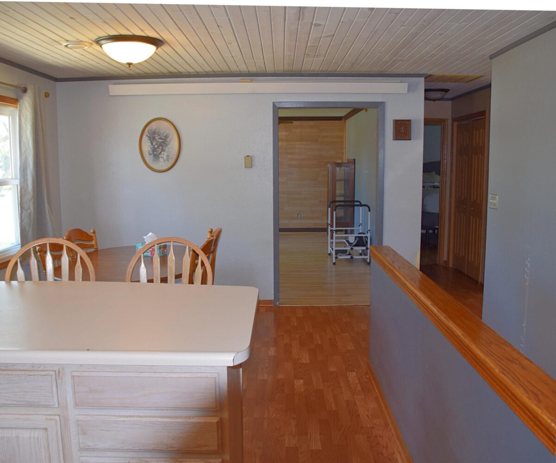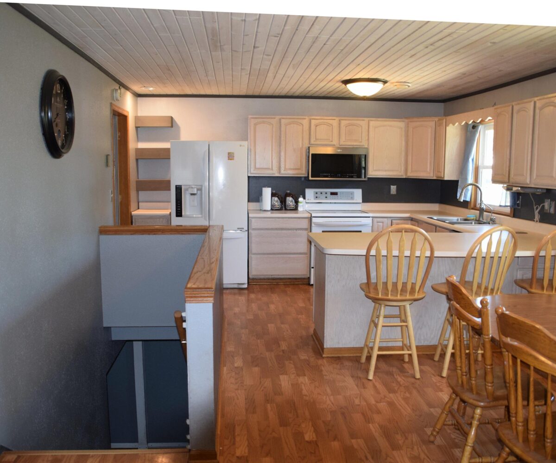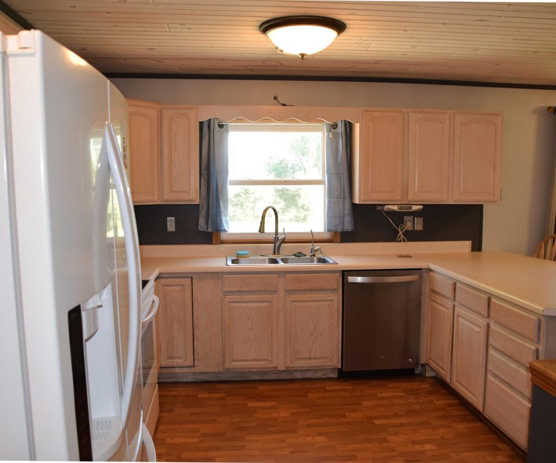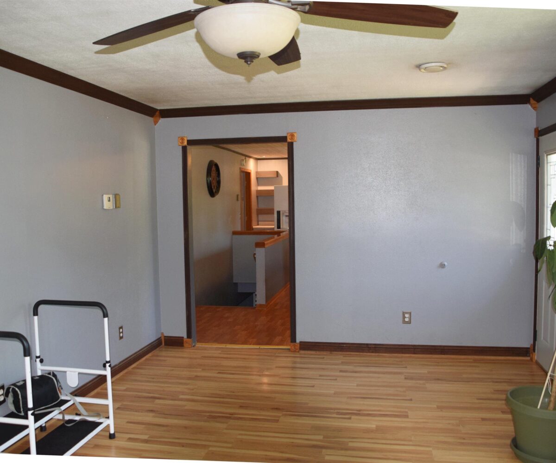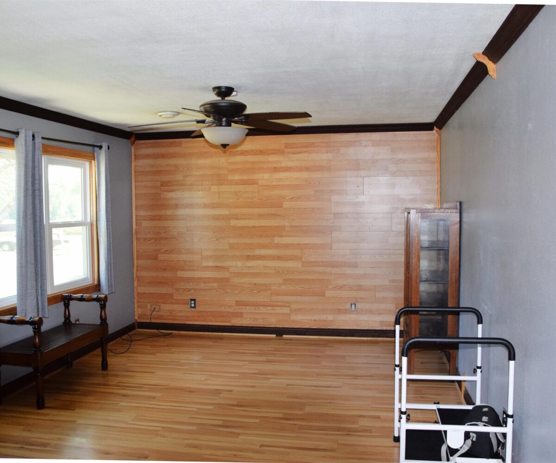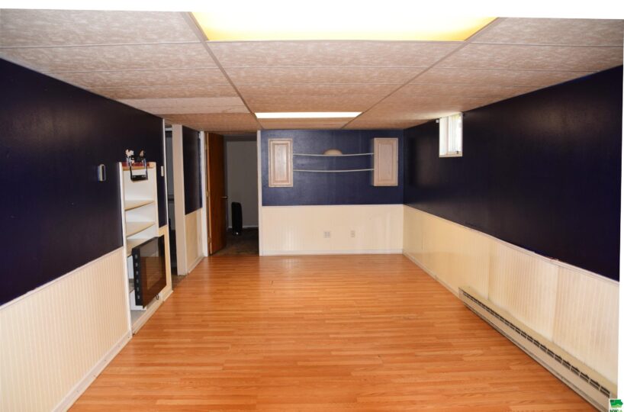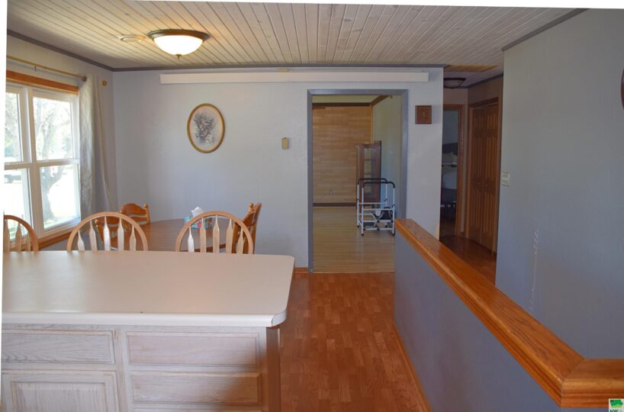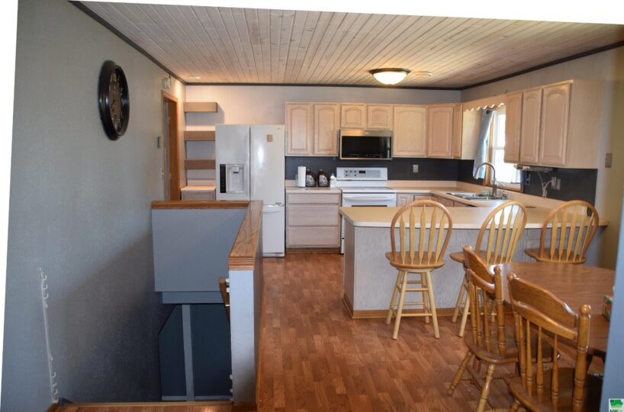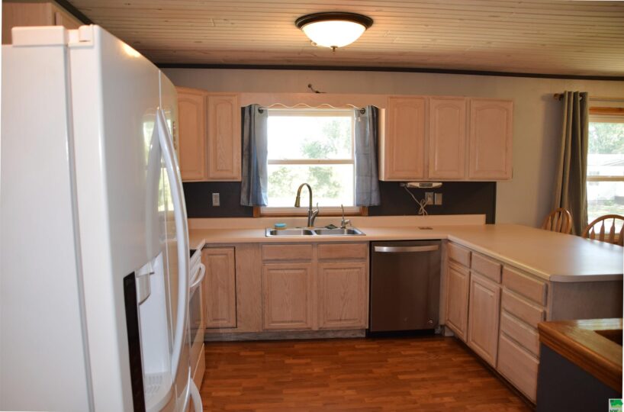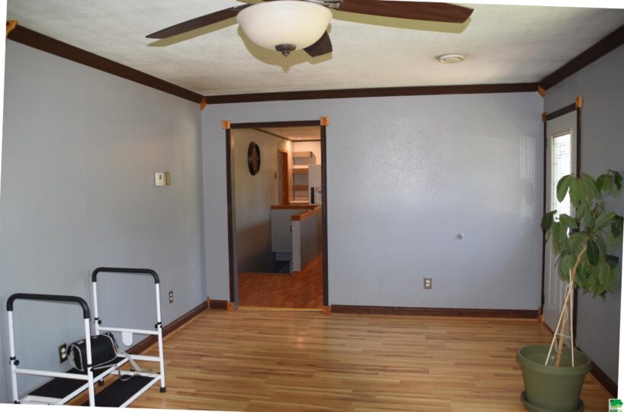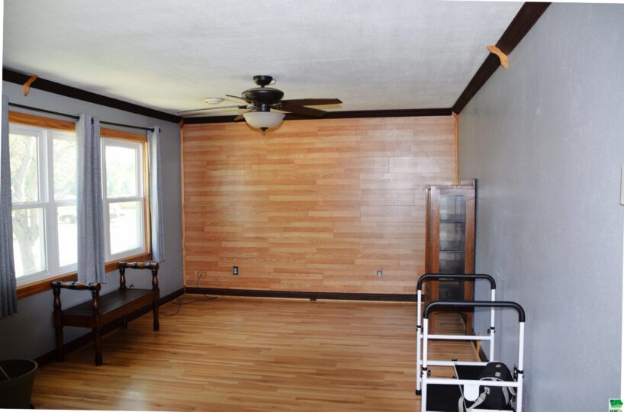Ranch-style home features newer windows and a fenced yard, all situated on a serene street close to the school and golf course. The main level comprises two bedrooms, a comfortable living room, and a full bathroom. The lower level features three versatile bonus rooms could be converted to bedrooms , an additional bathroom, and a spacious entertainment area. This property provides an excellent foundation for comfortable living and entertaining. Schedule a viewing today to explore the potential of this inviting home
Size and General Info
Sale or Rent: For Sale
Year Built: 1976
Property Type:
Square Feet: 1848
Basement Type:
Garage Type:
Listed by: United Real Estate Solutions
Year Built: 1976
Property Type:
Square Feet: 1848
Basement Type:
Garage Type:
Listed by: United Real Estate Solutions
Room Dimensions
Room 1: Living, Main Floor, 20 x 12
Room 2: Kitchen, Main Floor, 13 x22
Room 3: Bedroom, Main Floor, 13 x 12
Room 4: Bedroom, Main Floor, 9 x 10
Room 5: Full Bath, Main Floor, 8×8
Room 6: Laundry, Main Floor,
Room 7: Family, Basement Floor, 29 x 11
Room 8: Other, Basement Floor, 9 x 10
Room 9: Other, Basement Floor, 14 x 13
Room 10: Other, Basement Floor,
Room 11: Hawarden, IA 51023, Basement Floor, 9×4
Room 12: , Floor,
Room 13: , Floor,
Room 14: , Floor,
Room 15: , Floor,
Room 2: Kitchen, Main Floor, 13 x22
Room 3: Bedroom, Main Floor, 13 x 12
Room 4: Bedroom, Main Floor, 9 x 10
Room 5: Full Bath, Main Floor, 8×8
Room 6: Laundry, Main Floor,
Room 7: Family, Basement Floor, 29 x 11
Room 8: Other, Basement Floor, 9 x 10
Room 9: Other, Basement Floor, 14 x 13
Room 10: Other, Basement Floor,
Room 11: Hawarden, IA 51023, Basement Floor, 9×4
Room 12: , Floor,
Room 13: , Floor,
Room 14: , Floor,
Room 15: , Floor,

