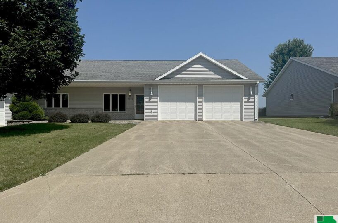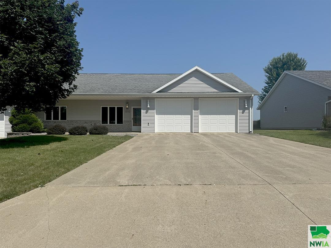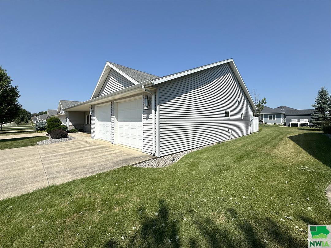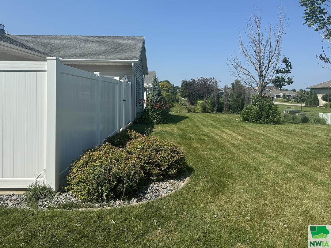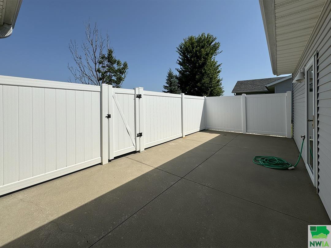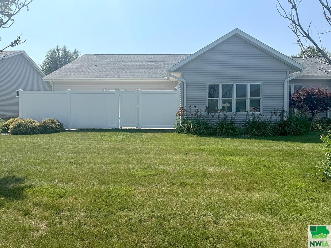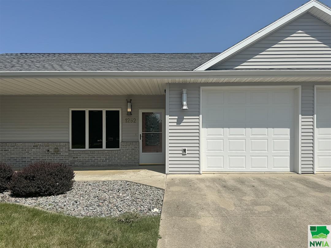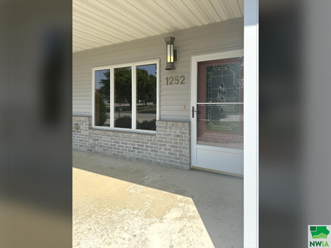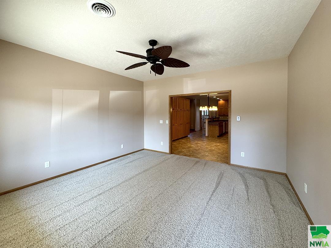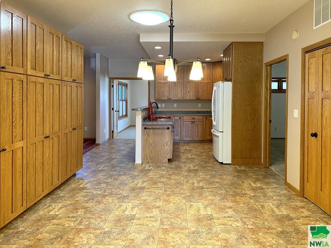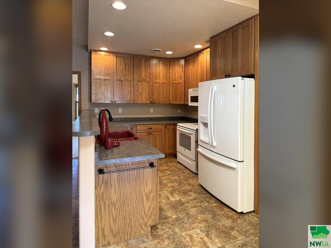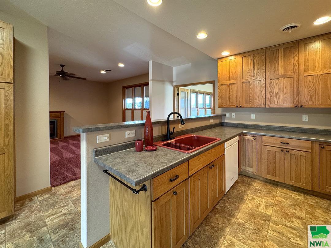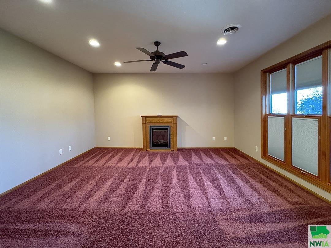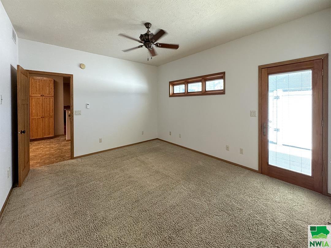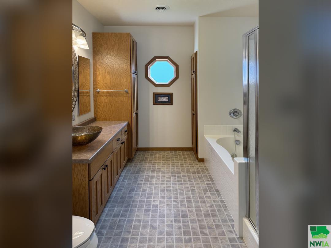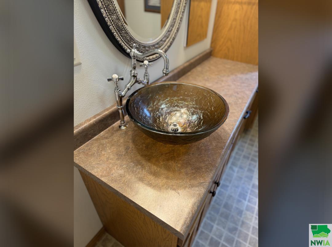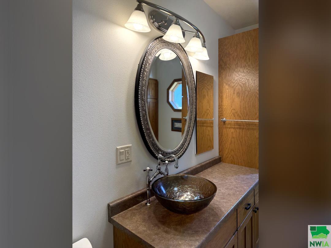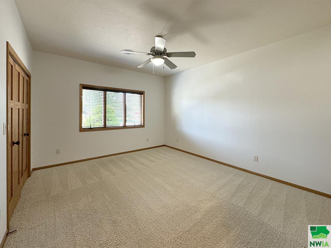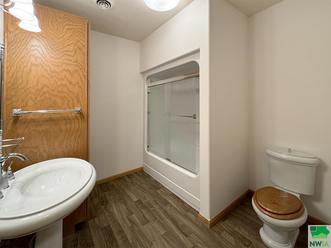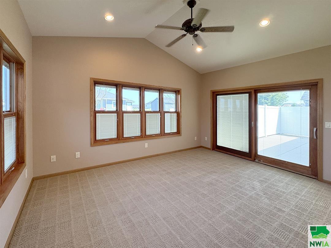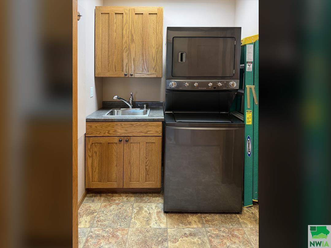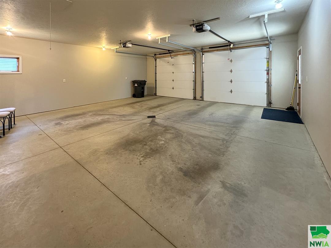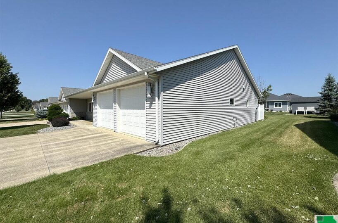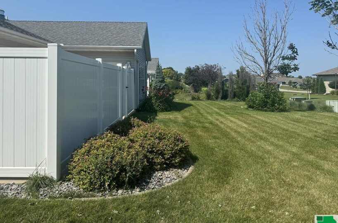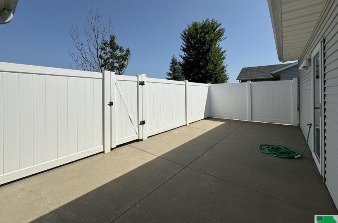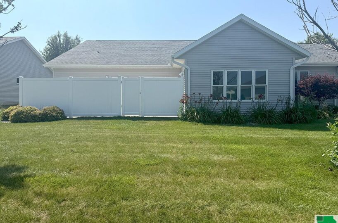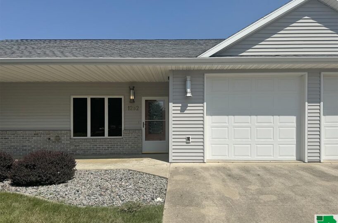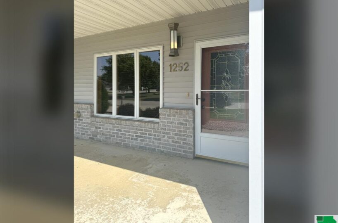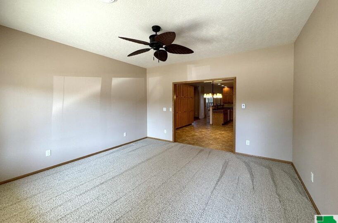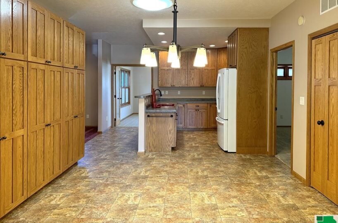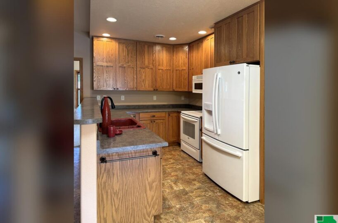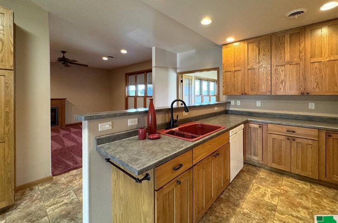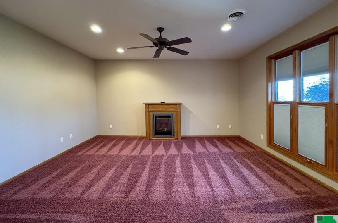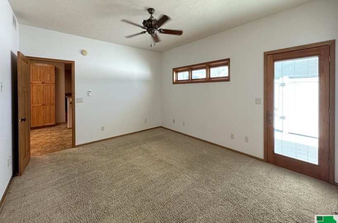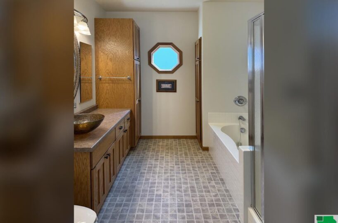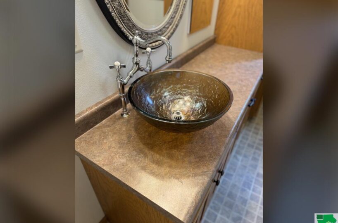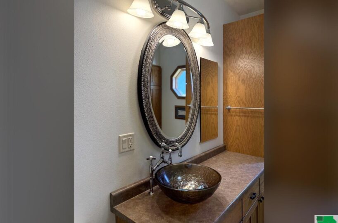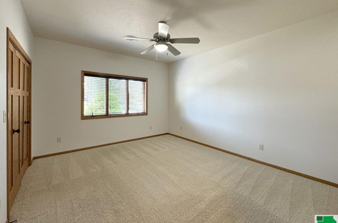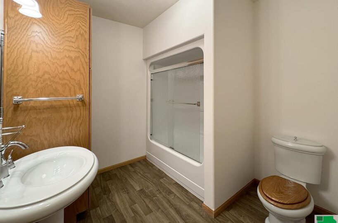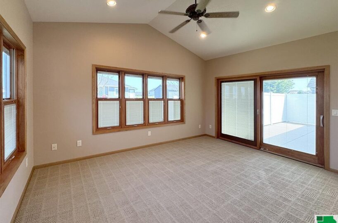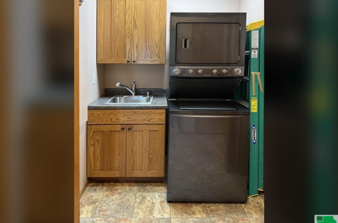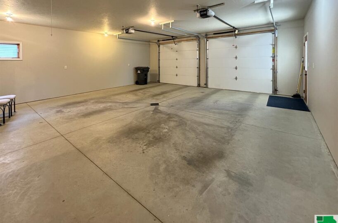Looking to simplify living without sacrificing space? This new Sioux Center condo listing is for you! Situated on 7th Ave SE with over 1,700 square feet of functional living space, this condo unit features 2 stall attached garage, private backyard patio, spacious yard, 2 bedrooms, 2 bathrooms and so much more! The open concept main area offers large formal living room, dining with built-in cabinetry storage, functional kitchen and den, along with a 4 Seasons Room! Primary Bedroom with spacious walk-in closet and en-suite full bath with whirlpool tub, shower and vanity! This condo also features an additional bedroom, full bath and laundry! All appliances included and move-in ready!
Size and General Info
Year Built: 2006
Property Type:
Square Feet: 1719
Basement Type:
Garage Type:
Listed by: Epic Realty Inc.
Room Dimensions
Room 2: Dining, Main Floor, 9′ x 10′
Room 3: Kitchen, Main Floor, 9′ x 12′
Room 4: Den, Main Floor, 14′ x 16′
Room 5: Den, Main Floor, 11′ x 15′
Room 6: Master, Main Floor, 14′ x 16′
Room 7: Master, Main Floor, 9′ x 10′
Room 8: Bedroom, Main Floor, 12′ x 14′
Room 9: Full Bath, Main Floor, 8′ x 8′
Room 10: Laundry, Main Floor, 5′ x 5′
Room 11: Sioux Center, IA 51250, Floor,
Room 12: , Floor,
Room 13: , Floor,
Room 14: , Floor,
Room 15: Other, Main Floor, AVERAGE UTILITIES

